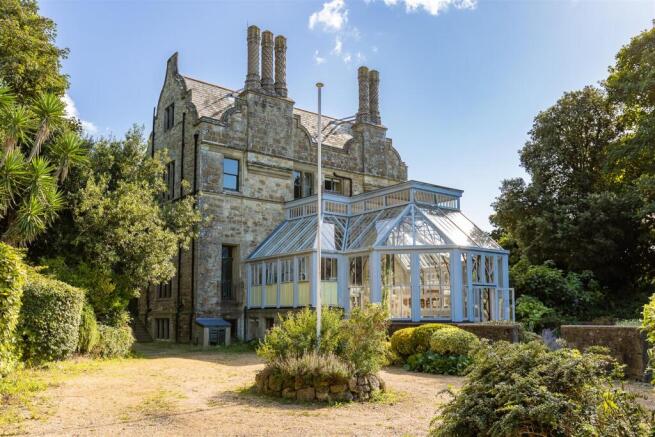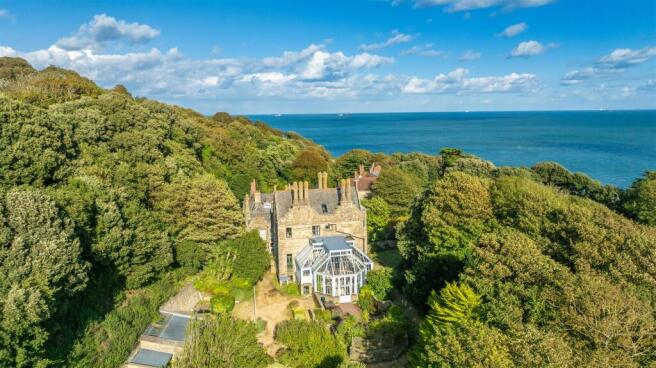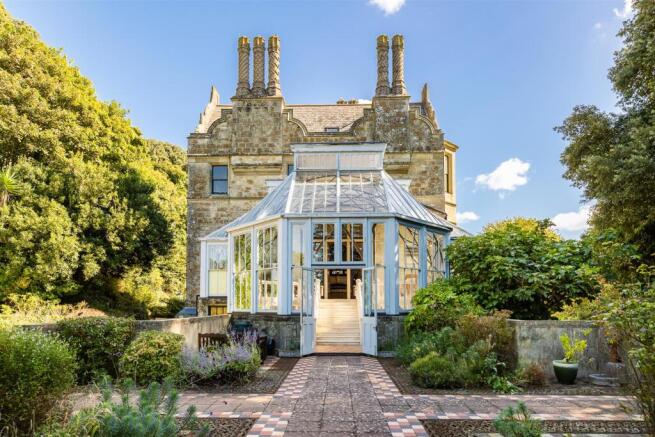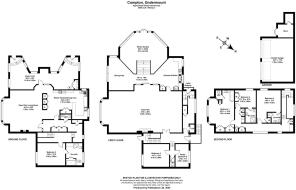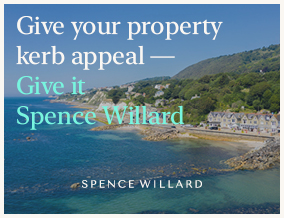
Bonchurch, Isle of Wight

- PROPERTY TYPE
Country House
- BEDROOMS
6
- BATHROOMS
4
- SIZE
6,555 sq ft
609 sq m
- TENUREDescribes how you own a property. There are different types of tenure - freehold, leasehold, and commonhold.Read more about tenure in our glossary page.
Freehold
Key features
- STUNNING PERIOD PROPERTY
- EXCEPTIONAL GREAT HALL
- IMPRESSIVE WINTER GARDEN
- GROUNDS OF APPROX 1.75 ACRES
- OFF-ROAD PARKING, GARAGE AND STORE
Description
Compton, Undermount - Originally known as ‘Undermount,’ this Grade II, Listed property was once the cherished home of Sir John and Lady Pringle of the Pringle fashion company. Lady Pringle, who served as a mistress of the bedchamber to Queen Victoria at Balmoral, significantly shaped the property’s illustrious past. In 1857, the elegant wing, now known as Compton, was added to accommodate Queen Victoria during her visits.
Designed to impress, Compton boasts a vast and ornate reception room adorned with an elaborate Italianate ceiling, featuring a circular Wedgewood plaque at its centre – a design so rare that the only other example exists at Windsor Castle. There is a painting of Aurora on the ceiling, a masterpiece still intact over a century later.
The sought after coastal village of Bonchurch gained its popularity in the Victorian era when the area’s appealing microclimate combined with the dramatic southerly coastline led there to be many fine houses and villas built with many renowned writers of the era such as Dickens and Swinburne frequenting the area. The picturesque village retains a pub and the 11th Century church, whilst footpaths provide access to various bays including Monks Bay and excellent coastal walks. The adjoining town of Ventnor has a series of beachfront bars and restaurants, a fish market and the renowned Botanic Gardens.
Undermount is approached via a stone tunnel with a generous parking area, garaging and partly wooded grounds, the accommodation extends over three storeys and includes a lift. There is also a pedestrian path leading from the garden to the beach.
ACCOMMODATION
FIRST FLOOR
ENTRANCE HALL Partially panelled with oak flooring and vaulted ceiling, a door opens to the rear garden and staircase to lower ground floor. A pair of large oak doors set in an impressive archway open to:
DRAWING ROOM An exceptional room in scale and design with 25 feet Italianate ceiling adorned with incredibly ornate original features including painted plaster mouldings in with rows of hanging crystal globes and in the centre, a Wedgewood medallion depicting the goddess, Aurora. There is carved oak panelling, cornicing with scrolls depicted lines from Psalms and an impressive marble fireplace with ornate timber surround, now housing a wood burning stove. A huge south facing bay window along with deep west facing glazed windows and sliding door that opens to the Winter Garden.
WINTER GARDEN A stunning largely glazed structure overlooking the gardens with split levels linked by a wide stone staircase formed from part of the original Winter Garden. The upper section includes a SUMMER KITCHEN and DINING AREA with ornate tiled flooring while the lower level includes planters and a pair of doors open to the terraced garden.
BEDROOM 4 With vaulted ceiling and southerly outlook over the garden.
CLOAKROOM Wash basin and WC.
STUDY
INNER HALL Lift leading to the Ground Floor and staircase with oak banisters and handrail leading to the Second Floor.
GROUND FLOOR
BEDROOM 5 A spacious double bedroom with outlook to the garden.
BATHROOM EN-SUITE Concealed bath, shower, wash basin and WC.
HALLWAY With store room and extensive built-in cupboards.
OPEN-PLAN KITCHEN LIVING AREA A particularly spacious room with ample space for dining and seating with a southerly outlook over the garden. The KITCHEN area comprises an extensive range of oak fronted cupboards, two stainless steel sinks, gas-fired Aga with electric module with four-ring hob, space for fridge, dishwasher and washing machine. There is an adjacent DINING AREA opening to a well-proportioned SITTING ROOM with a wide window overlooking the gardens and fireplace housing a woodburning stove. A door leads into:
UTILITY/BOOT ROOM A generous room situated below the upper level of the Winter Garden with doors leading to the Winter Garden, driveway and rear garden. Housing dual Glow-Worm gas-fired boilers.
SECOND FLOOR
LANDING With lift access and built-in cupboards along with a KITCHENETTE comprising sink unit and cupboards.
BEDROOM 1 An exceptionally light and spacious double bedroom with a wide glazed bay window overlooking the gardens and with seasonal sea views. A low-level partition separates a bath and wash basin with an adjacent WC. Built-in cupboards.
BEDROOM 3 A double bedroom with a westerly outlook extending to St Boniface Down.
SHOWER ROOM EN-SUITE Shower, wash basin and WC.
BEDROOM 2 A double bedroom with a westerly outlook.
SHOWER ROOM EN-SUITE Shower, wash basin and WC.
OUTSIDE A pair of wrought iron gates open to a gravel driveway with turning circle providing parking with adjacent GARAGE/STORE with up-and-over doors. The gardens form an attractive, mature setting for the property. The property extends to approximately 1.75 of an acre, the principal garden lies to the south of the house comprising lawned gardens, various borders along with a wooded glade featuring an ancient copper beech tree and numerous other specimen trees to create a particularly quiet and secluded setting. There is also a pedestrian access from the property to the beach.
SERVICES Mains water, electricity and gas. Gas-fired central heating. Private drainage.
TENURE Freehold
COUNCIL TAX Band D
POSTCODE PO38 1RG
EPC Grade II, Listed
VIEWINGS All viewings will be strictly by prior arrangement with the sole selling agents, Spence Willard.
IMPORTANT NOTICE: 1. Particulars: These particulars are not an offer or contract, nor part of one. You should not rely on statements by Spence Willard in the particulars or by word of mouth or in writing ('information') as being factually accurate about the property, its condition or its value.
Neither Spence Willard nor any joint agent has any authority to make any representations about the property, and accordingly any information given is entirely without responsibility on the part of the agents, seller(s) or lessor(s). 2. Photos etc: The photographs show only certain parts of the
property as they appeared at the time they were taken. Areas, measurements and distances given are approximate only. 3. Regulations etc: Any reference to alterations to, or use of, any part of the property does not mean that any necessary planning, building regulations or other consent has
been obtained. A buyer or lessee must find out by inspection or in other ways that these matters have been properly dealt with and that all information is correct. 4. VAT: The VAT position relating to the property may change without notice
Brochures
Compton Brochure- COUNCIL TAXA payment made to your local authority in order to pay for local services like schools, libraries, and refuse collection. The amount you pay depends on the value of the property.Read more about council Tax in our glossary page.
- Band: D
- PARKINGDetails of how and where vehicles can be parked, and any associated costs.Read more about parking in our glossary page.
- Yes
- GARDENA property has access to an outdoor space, which could be private or shared.
- Yes
- ACCESSIBILITYHow a property has been adapted to meet the needs of vulnerable or disabled individuals.Read more about accessibility in our glossary page.
- Ask agent
Energy performance certificate - ask agent
Bonchurch, Isle of Wight
Add an important place to see how long it'd take to get there from our property listings.
__mins driving to your place
Get an instant, personalised result:
- Show sellers you’re serious
- Secure viewings faster with agents
- No impact on your credit score
Your mortgage
Notes
Staying secure when looking for property
Ensure you're up to date with our latest advice on how to avoid fraud or scams when looking for property online.
Visit our security centre to find out moreDisclaimer - Property reference 33810544. The information displayed about this property comprises a property advertisement. Rightmove.co.uk makes no warranty as to the accuracy or completeness of the advertisement or any linked or associated information, and Rightmove has no control over the content. This property advertisement does not constitute property particulars. The information is provided and maintained by Spence Willard, Cowes. Please contact the selling agent or developer directly to obtain any information which may be available under the terms of The Energy Performance of Buildings (Certificates and Inspections) (England and Wales) Regulations 2007 or the Home Report if in relation to a residential property in Scotland.
*This is the average speed from the provider with the fastest broadband package available at this postcode. The average speed displayed is based on the download speeds of at least 50% of customers at peak time (8pm to 10pm). Fibre/cable services at the postcode are subject to availability and may differ between properties within a postcode. Speeds can be affected by a range of technical and environmental factors. The speed at the property may be lower than that listed above. You can check the estimated speed and confirm availability to a property prior to purchasing on the broadband provider's website. Providers may increase charges. The information is provided and maintained by Decision Technologies Limited. **This is indicative only and based on a 2-person household with multiple devices and simultaneous usage. Broadband performance is affected by multiple factors including number of occupants and devices, simultaneous usage, router range etc. For more information speak to your broadband provider.
Map data ©OpenStreetMap contributors.
