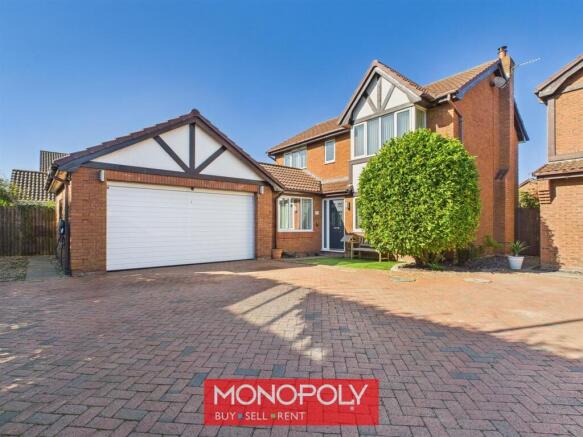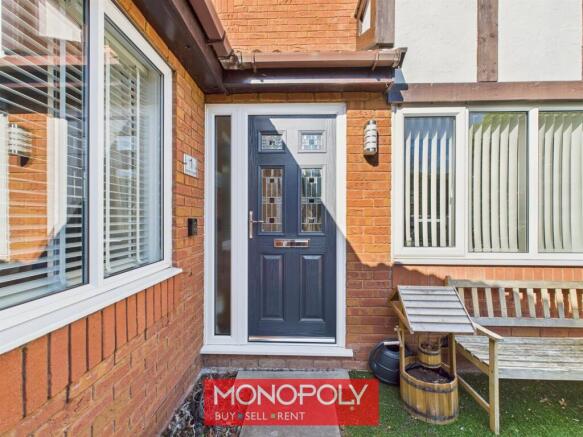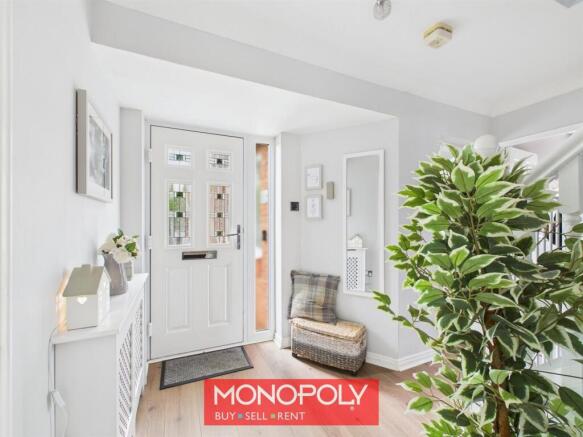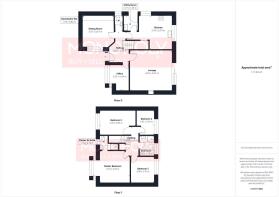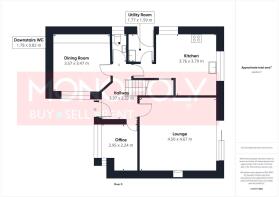Ffordd Parc Castell, Bodelwyddan, Rhyl

- PROPERTY TYPE
House
- BEDROOMS
4
- BATHROOMS
2
- SIZE
Ask agent
- TENUREDescribes how you own a property. There are different types of tenure - freehold, leasehold, and commonhold.Read more about tenure in our glossary page.
Freehold
Key features
- Modern Interior
- Double Garage
- 4 Bedrooms & Family Bathroom
- Walking Distance to Local Amenities
- Close to Glan Clwyd Hospital
- uPVC Doors and Windows Throughout
- Freehold Property
- Council Tax Band; F
Description
A well-balanced home, perfectly designed for modern living, includes a spacious entrance hall, living room with log burner, an office, a spacious kitchen and diner, a utility room, and a downstairs WC. The stylish Herringbone drive enhances the home's contemporary exterior, while the double garage provides ample off-road parking.
A LOVELY FAMILY HOME THAT MUST BE VIEWED!
Entrance - 3.37 x 2.22 (11'0" x 7'3") - The entrance of the house is bright and welcoming, featuring a composite front door with decorative triple glazing, wood-effect laminate flooring, and a radiator beneath elegant coved ceilings. From this central hallway, there is access to the kitchen, lounge, office, dining room, and the stairs, creating a seamless flow throughout the home.
Lounge - 4.50 x 4.67 (14'9" x 15'3") - The lounge is a bright and inviting space, featuring wide sliding patio doors that fill the room with natural light and provide easy access to the outdoors. With wood-effect laminate flooring, a cozy multi-fuel burner as a focal point, elegant coved ceilings, and dimmer switches for adjustable lighting, the room offers both warmth and versatility.
Office - 2.95 x 2.24 (9'8" x 7'4") - The small home office features wood-effect laminate flooring that adds warmth to the space. A square bay window floods the room with natural light, while there’s ample space for storage, making it both functional and cozy.
Dining Room - 3.57 x 3.47 (11'8" x 11'4") - The dining room is vibrant and functional, featuring coved ceilings that add a classic touch, a radiator for warmth, and a double-glazed window that allows natural light to flow in. The wood-effect laminate flooring enhances the room’s cozy yet stylish feel, making it a perfect setting for family meals and gatherings.
Kitchen - 3.76 x 3.79 (12'4" x 12'5") - This dual-aspect kitchen boasts wood-effect laminate flooring, creating a cozy ambiance with plenty of natural light. It is thoughtfully designed with space for a dining set, a tall fridge, and a dishwasher, along with a four-burner stove and a concealed hood for a sleek look. Additional features include an eye-level oven and microwave, access to the under-stair storage and a radiator for added comfort.
Utility Room - 1.77 x 1.59 (5'9" x 5'2") - The utility room features wood-effect laminate flooring, offering a practical and stylish room with additional space for a washer and a dryer. Accessed through either the kitchen or the back door, It is equipped with a sink, kitchen units and a gas combi boiler, with hooks for added functionality.
Wc - 1.78 x 0.82 (5'10" x 2'8") - This WC features a simple yet functional design with a toilet, sink, and wood-effect laminate flooring. A double-glazed privacy window allows natural light while maintaining seclusion.
Landing - 3.38 x 1.51 (11'1" x 4'11") - The spindled staircase leads to a carpeted landing that provides access to all rooms with a convenient airing cupboard nearby. The access hatch to a partly boarded loft is also located above the landing providing additional storage space.
Master Bedroom - 3.75 x 4.30 (12'3" x 14'1") - The master bedroom boasts wood-effect laminate flooring and a square bay window that fills the room with natural light. It also offers the added convenience of an en suite and a radiator for year-round comfort.
Master En Suite - 1.75 x 2.18 (5'8" x 7'1") - The en suite if fitted with a toilet, sink and a spacious shower, offering both style and practicality. A double-glazed privacy window ensures natural light while maintaining seclusion.
Bedroom 2 - 2.78 x 4.09 (9'1" x 13'5") - This well-proportioned bedroom features a coved ceiling and offers ample space for built-in storage. It is complete with a double-glazed window, a radiator for year-round comfort and sleek wood-effect laminate flooring.
Bedroom 3 - 3.00 x 2.70 (9'10" x 8'10") - This carpeted double boasts a cozy and inviting atmosphere with coved ceilings for a little architectural charm and large double-glazed windows to allow plenty of natural light to flood the space. A radiator is situated below the window to accommodate all seasons.
Bedroom 4 - 2.97 x 2.07 (9'8" x 6'9") - This carpeted single features a large double-glazed window that allows natural light to brighten the room, boasting charming coved ceilings for added character. A radiator, ensureing a comfortable atmosphere throughout the year.
Bathroom - 2.26 x 2.70 (7'4" x 8'10") - This beautifully designed bathroom offers a luxurious and functional space. It features a modern toilet and sink, along with a stunning waterfall shower and a free-standing bath that adds a touch of elegance. The room is also equipped with a towel radiator for convenience. Slate effect flooring complements the stone effect tiling on the walls while a privacy window floods the space with light and maintains the room's seclusion.
Driveway - The beautifully designed herringbone driveway features the double-garage in addition to decorative foliage and a tall hedgerow, concealing the property from the road.
Garage - The concreted garage has space for two cars in addition to a host of practical designs. The consumer units within have access to water and electricity with downlights providing any light needed in addition to the natural lighting allowed in by the privacy window. It features an up-and-over door with an access hatch to the loft for added storage. An external vehicle charger can also be found to the side of the structure.
Garden - This garden features a neat grass lawn surrounded by tall hedges for privacy. It includes two paved seating areas perfect for relaxing or entertaining, connected by paved paths that make it easy to move around. A garden shed provides handy storage, while gravel surrounds add a tidy, low-maintenance touch.
Brochures
Ffordd Parc Castell, Bodelwyddan, RhylBrochure- COUNCIL TAXA payment made to your local authority in order to pay for local services like schools, libraries, and refuse collection. The amount you pay depends on the value of the property.Read more about council Tax in our glossary page.
- Band: F
- PARKINGDetails of how and where vehicles can be parked, and any associated costs.Read more about parking in our glossary page.
- Yes
- GARDENA property has access to an outdoor space, which could be private or shared.
- Yes
- ACCESSIBILITYHow a property has been adapted to meet the needs of vulnerable or disabled individuals.Read more about accessibility in our glossary page.
- Ask agent
Ffordd Parc Castell, Bodelwyddan, Rhyl
Add an important place to see how long it'd take to get there from our property listings.
__mins driving to your place
Get an instant, personalised result:
- Show sellers you’re serious
- Secure viewings faster with agents
- No impact on your credit score
Your mortgage
Notes
Staying secure when looking for property
Ensure you're up to date with our latest advice on how to avoid fraud or scams when looking for property online.
Visit our security centre to find out moreDisclaimer - Property reference 33810669. The information displayed about this property comprises a property advertisement. Rightmove.co.uk makes no warranty as to the accuracy or completeness of the advertisement or any linked or associated information, and Rightmove has no control over the content. This property advertisement does not constitute property particulars. The information is provided and maintained by Monopoly, Denbigh. Please contact the selling agent or developer directly to obtain any information which may be available under the terms of The Energy Performance of Buildings (Certificates and Inspections) (England and Wales) Regulations 2007 or the Home Report if in relation to a residential property in Scotland.
*This is the average speed from the provider with the fastest broadband package available at this postcode. The average speed displayed is based on the download speeds of at least 50% of customers at peak time (8pm to 10pm). Fibre/cable services at the postcode are subject to availability and may differ between properties within a postcode. Speeds can be affected by a range of technical and environmental factors. The speed at the property may be lower than that listed above. You can check the estimated speed and confirm availability to a property prior to purchasing on the broadband provider's website. Providers may increase charges. The information is provided and maintained by Decision Technologies Limited. **This is indicative only and based on a 2-person household with multiple devices and simultaneous usage. Broadband performance is affected by multiple factors including number of occupants and devices, simultaneous usage, router range etc. For more information speak to your broadband provider.
Map data ©OpenStreetMap contributors.
