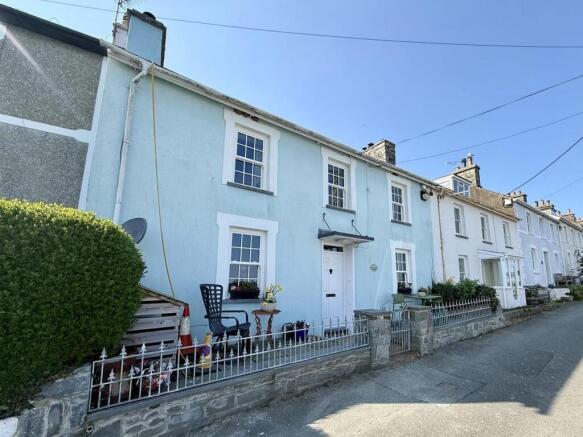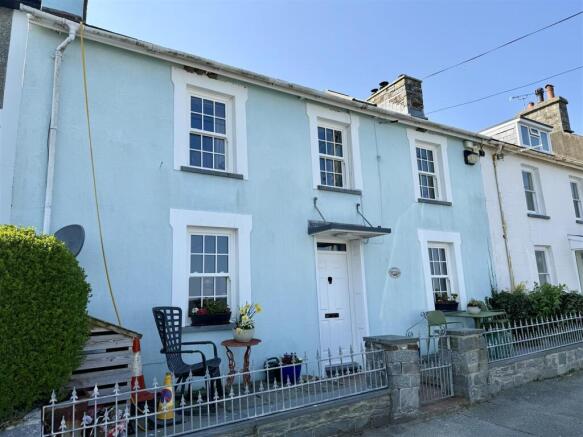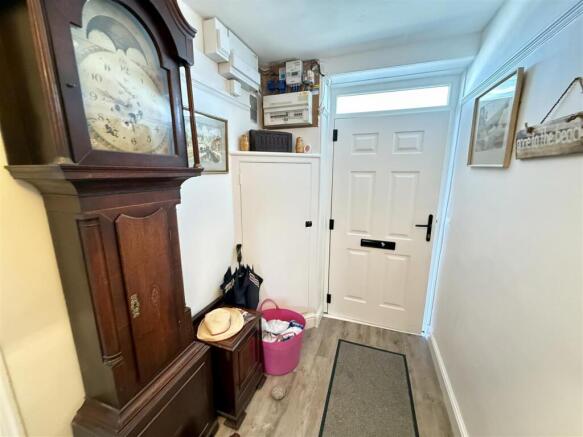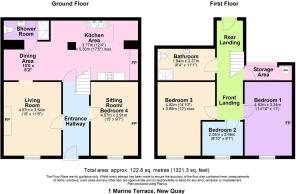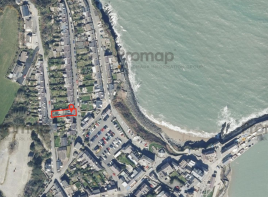Marine Terrace, New Quay

- PROPERTY TYPE
Terraced
- BEDROOMS
4
- BATHROOMS
2
- SIZE
Ask agent
- TENUREDescribes how you own a property. There are different types of tenure - freehold, leasehold, and commonhold.Read more about tenure in our glossary page.
Freehold
Key features
- **One of New Quay's principle residences**
- A well-proportioned 3/4 bedroom double fronted Georgian property
- Contemporary styled kitchen and 2 refurbished bathrooms
- A wealth of original character features
- Pleasant front terrace perfect for enjoying New Quay's lovely sunsets
- South facing large, rear terraced garden
- Perfectly located overlooking New Quay and Cardigan Bay
- Within walking distance to shops, bars and restaurants
- ** CHAIN FREE **
Description
A handsome, Georgian style double fronted coastal residence offering characterful accommodation in an enviable location on one of the main terraces in New Quay overlooking Cardigan Bay. This well-proportioned 3/4 bedroom house offers charming character with many original features along with modern conveniences, with a contemporary styled kitchen and two refurbished bathrooms. The property has an attractive front terrace to enjoy your morning coffee overlooking Cardigan Bay with a large, rear terraced garden.
If you're looking for your home in West Wales, then this is certainly one to consider!
** CHAIN FREE **
Location - The property is located on the edge of Marine Terrace, being one of the main terraces overlooking New Quay and Cardigan Bay with views towards Aberystwyth and the North Wales coastline beyond. New Quay is a popular destination town renowned for its sandy beaches, being popular with locals and tourists alike, and having a good range of local amenities including cafes, pubs, restaurants, shops, doctors surgery, primary school and chemist etc. The property is well located for touring the West Wales coastline with the Georgian harbour town of Aberaeron being just north, and also within easy travelling distance of many other popular beaches such as Llangrannog, Aberporth, and the secluded coves of Cwm Tydu and Mwnt etc.
Description - This is a handsome, double fronted property offering well-appointed accommodation yet maintaining a wealth of characterful features. The property has the benefit of a Hive operated electrical heating system together with a woodburning stove and an oil-fired wood burning type stove also.
The accommodation provides more particularly the following:
Front Entrance Door - To:
Attractive Entrance Hallway - With electric heater and attractive feature coving.
Sitting Room / Bedroom 4 - 4.57m x 2.92m (15 x 9'7) - With exposed stone walling, Victorian fireplace with feature tiled inset, electric heater and front window with attractive views.
Living Room - 4.57m x 3.56m (15 x 11'8) - A characterful room with exposed stone walling and chimney breast having a woodburning stove inset set on a tiled hearth, beamed ceiling, spot lighting, electric heating and front window with attractive views.
Open-Plan Kitchen Dining Area -
Dining Area - 3.05m x 2.49m (10 x 8'2) - With tiled floor, spot lighting and an electric heater.
Kitchen Area - 5.31m x 3.76m (17'5 x 12'4) - With a contemporary range of kitchen units incorporating a sink unit, oven and hob, fireplace with wood burner inset, spot lighting, Velux roof window and tiled walls.
Shower Room - With a refurbished suite having fully tiled walls and floor with a Velux roof window, W.C., wash handbasin, shower cubicle with electric shower, and heated towel rail.
First Floor -
Front Landing - With electric heater and access to loft.
Bedroom 1 - 4.52m x 3.35m (14'10 x 11) - With a tiled fireplace, electric heater and front window with attractive views over Cardigan Bay.
Bedroom 2 - 2.46m x 2.08m (8'1 x 6'10) - With an electric heater and front window with attractive views over Cardigan Bay.
Bedroom 3 - 4.52m x 3.66m (max) (14'10 x 12 (max)) - With exposed beam ceilings, electric heater and front window with attractive views over Cardigan Bay.
Main Bathroom - 3.38m x 1.93m (11'1 x 6'4) - This has been recently refurbished with a contemporary suite having a level access shower cubicle, feature glass bowl sink unit, toilet, Velux roof window and heated towel rail.
Rear Landing - With door to mezzanine balcony overlooking the kitchen, door to further under eaves storage area and also a door to the rear garden.
Externally - The property has a front terraced area, perfect for taking advantage of those lovely views. There is also a large, rear terraced garden with an initial tiled patio area and further garden areas, being south facing and a real sun-trap.
Front Terraced Area -
Rear Garden -
Council Tax Band F - The property is a Council Tax Band F with the amount payable per annum for 2025/2026 being £3313.20
Services - We are informed that the property is connected to mains water, mains electricity and mains drainage with electric heating remotely operated by a Hive system.
Brochures
Marine Terrace, New QuayBrochure- COUNCIL TAXA payment made to your local authority in order to pay for local services like schools, libraries, and refuse collection. The amount you pay depends on the value of the property.Read more about council Tax in our glossary page.
- Band: F
- PARKINGDetails of how and where vehicles can be parked, and any associated costs.Read more about parking in our glossary page.
- Ask agent
- GARDENA property has access to an outdoor space, which could be private or shared.
- Yes
- ACCESSIBILITYHow a property has been adapted to meet the needs of vulnerable or disabled individuals.Read more about accessibility in our glossary page.
- Ask agent
Marine Terrace, New Quay
Add an important place to see how long it'd take to get there from our property listings.
__mins driving to your place
Get an instant, personalised result:
- Show sellers you’re serious
- Secure viewings faster with agents
- No impact on your credit score
Your mortgage
Notes
Staying secure when looking for property
Ensure you're up to date with our latest advice on how to avoid fraud or scams when looking for property online.
Visit our security centre to find out moreDisclaimer - Property reference 33810682. The information displayed about this property comprises a property advertisement. Rightmove.co.uk makes no warranty as to the accuracy or completeness of the advertisement or any linked or associated information, and Rightmove has no control over the content. This property advertisement does not constitute property particulars. The information is provided and maintained by Evans Bros, Aberaeron. Please contact the selling agent or developer directly to obtain any information which may be available under the terms of The Energy Performance of Buildings (Certificates and Inspections) (England and Wales) Regulations 2007 or the Home Report if in relation to a residential property in Scotland.
*This is the average speed from the provider with the fastest broadband package available at this postcode. The average speed displayed is based on the download speeds of at least 50% of customers at peak time (8pm to 10pm). Fibre/cable services at the postcode are subject to availability and may differ between properties within a postcode. Speeds can be affected by a range of technical and environmental factors. The speed at the property may be lower than that listed above. You can check the estimated speed and confirm availability to a property prior to purchasing on the broadband provider's website. Providers may increase charges. The information is provided and maintained by Decision Technologies Limited. **This is indicative only and based on a 2-person household with multiple devices and simultaneous usage. Broadband performance is affected by multiple factors including number of occupants and devices, simultaneous usage, router range etc. For more information speak to your broadband provider.
Map data ©OpenStreetMap contributors.
