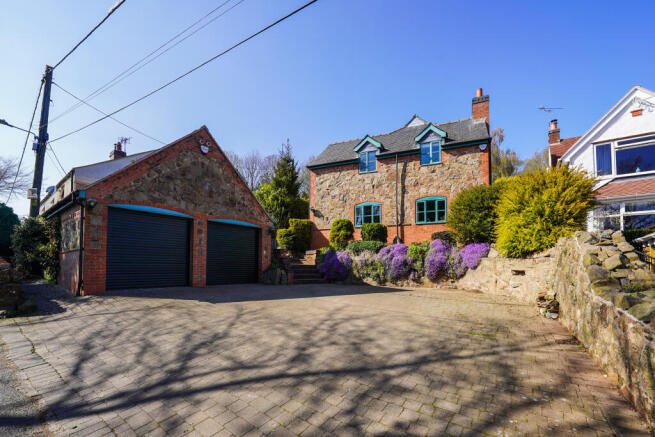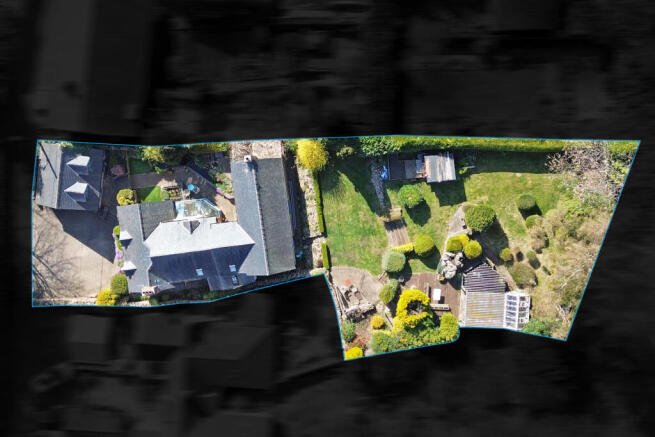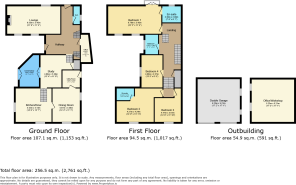Hill Side, Markfield, Leicester, Leicestershire

- PROPERTY TYPE
Detached
- BEDROOMS
4
- BATHROOMS
3
- SIZE
Ask agent
- TENUREDescribes how you own a property. There are different types of tenure - freehold, leasehold, and commonhold.Read more about tenure in our glossary page.
Ask agent
Key features
- Detached Character Property
- Unique Throughout
- Well Presented
- Extensive Gardens
- NO CHAIN
- Double Detached Garage w/ Workshop Upstairs
- Parking For Several Cars
- Four Bedrooms
- Three Washrooms
- Highly Desired 'Old' Markfield Location
Description
In brief, the property consists of four well-sized bedrooms, two of which boast en suites, a family bathroom, a separate w/c, a characterful family lounge, study for home workers, modern kitchen, dining room, utility room and yet another reception room ideal for the smaller family members to enjoy as a playroom, a seasonal conservatory, a double garage where the upstairs has been converted into yet another office/ workshop space. Outside, there is parking for several cars, an extensive rear garden with a pond and a summer house. This loving family home is ideally located between the church and the quarry.
Entrance Hall - The main entrance to this property is accessed from the left-hand side of the property, walking past the attractive water feature. Hardwood double-glazed entrance door, double-glazed window, fitted carpet. The split-level hall offers space for occasional furniture, two radiators, a useful under-stairs storage cupboard, stairs leading to the first floor, and a hardwood/glazed door to the rear gardens.
Study - 3.35m x 1.22m (11' x 4') - A study useful for those working from home or with a hobby that requires space. double glazed window and additional skylight, radiator.
Cloaks/Wc - Double glazed opaque window, half tiled walls, vanity wash hand basin, wc, extractor fan, heated towel rail.
Lounge - 6.55m x 3.51m (21'6 x 11'6 ) - A generously sized living with an abundance of character. Three double glazed windows facing front and rear aspects, two traditional radiators, fitted carpet, log burner set in tremendous inglenook brick fireplace with huge oak beam, beamed ceiling.
Dining Room - 4.32m x 3.35m (14'2 x 11') - Situated adjacent to the kitchen and with access to side porch & an additional access point to the house with door to side. Double glazed windows to front and side, fitted carpet, radiator, feature fireplace.
Kitchen-Diner - 4.37m x 4.22m (14'4 x 13'10) - A superb fitted kitchen which complements the character of this house whilst providing a modern kitchen with quality appliances. Double glazed windows to front and side, LVT hard-wearing flooring, a stylish range of base, drawer and eye level units, Corian work surfaces with upstands and tiled surrounds, one-and-a-half bowl Corian sink with mixer taps. Appliances include an AEG fan-assisted electric double oven/grill, gas hob and extractor hood, integrated dishwasher, Bosch microwave. There is a Corian breakfast bar, kick-space plinth heater and attractive under-unit and pelmet lighting.
Mid Room - 4.06m x 3.58m (13'4 x 11'9) - Situated down steps off the entrance hall this room is a multi-purpose room which links the hall, conservatory and kitchen especially useful for small children's play area within sight of the kitchen or for an entertaining area.
Side Conservatory - 3.96m x 2.06m (13' x 6'9) - A pleasant retreat situated off the mid room. Hardwood double glazed conservatory with a brick base and a glazed roof. Solid wood flooring and a radiator.
1st Floor: Landing - A multi level landing with fitted carpet, two radiators, two double glazed skylights, storage cupboard.
Bedroom One - 6.76m x 3.40m (22'2 x 11'2) - A tremendous master bedroom with two double glazed windows to front aspect and a set of double glazed Juliet doors to rear. Solid wood flooring, two radiators, a wealth of fitted wardrobes.
En-Suite Bathroom - 2.49m x 1.98m (8'2 x 6'6) - A modern en-suite bathroom with white suite comprising of panelled double ended bath, separate shower cubicle with mains shower, wash hand basin, wc. Solid wood flooring, fully tiled walls, heated towel rail, spotlights to ceiling, extractor fan.
Bedroom Two - 4.27m x 4.22m (14' x 13'10) - Two double glazed windows to front and side aspects, fitted carpet, radiator.
En-Suite Shower Room - A second en-suite with shower cubicle and wash hand basin.
Bedroom Three - 4.38m x 3.33m (14'4" x 10'11") - Double glazed window to front, fitted carpet, radiator, a range of fitted wardrobes.
Bedroom Four - 4.07m x 2.56m (13'4" x 8'4") - Double glazed window to side, fitted carpet, radiator.
Family Bathroom - 2.24m x 1.73m (7'4 x 5'8) - Double glazed opaque window, fully tiled walls and floor, fitted with a contemporary white suite of shaped shower bath with mains shower over and glass screen, vanity wash hand basin, wc. Spotlights to ceiling, extractor fan.
Outside - To the front of the property is an extensive block paved driveway which would accommodate several vehicles including large vans/motorhomes etc. Steps lead up to a rockery garden with shrubs.
Walking around to the left hand side there is a further landscaped area utilising local stone and with an abundance of plants and shrubs and a moving water feature. Further steps lead to the pathway to the side main entrance door.
The extensive rear gardens lead up the hillside, as per the address of the property, with many mature trees, extensive lawns, a range of garden outbuildings and a walled boundary with open aspect beyond.
Garage & Room Above - (17' x 17') - An attractive brick built detached garage with a room above which has tremendous potential for conversion to an office or for the whole structure to to converted to an annex (subject to usual consent)
- COUNCIL TAXA payment made to your local authority in order to pay for local services like schools, libraries, and refuse collection. The amount you pay depends on the value of the property.Read more about council Tax in our glossary page.
- Ask agent
- PARKINGDetails of how and where vehicles can be parked, and any associated costs.Read more about parking in our glossary page.
- Yes
- GARDENA property has access to an outdoor space, which could be private or shared.
- Yes
- ACCESSIBILITYHow a property has been adapted to meet the needs of vulnerable or disabled individuals.Read more about accessibility in our glossary page.
- Ask agent
Hill Side, Markfield, Leicester, Leicestershire
Add an important place to see how long it'd take to get there from our property listings.
__mins driving to your place
Get an instant, personalised result:
- Show sellers you’re serious
- Secure viewings faster with agents
- No impact on your credit score
Your mortgage
Notes
Staying secure when looking for property
Ensure you're up to date with our latest advice on how to avoid fraud or scams when looking for property online.
Visit our security centre to find out moreDisclaimer - Property reference AGL-96230258. The information displayed about this property comprises a property advertisement. Rightmove.co.uk makes no warranty as to the accuracy or completeness of the advertisement or any linked or associated information, and Rightmove has no control over the content. This property advertisement does not constitute property particulars. The information is provided and maintained by ANDERSON BRIGGS, Leicester. Please contact the selling agent or developer directly to obtain any information which may be available under the terms of The Energy Performance of Buildings (Certificates and Inspections) (England and Wales) Regulations 2007 or the Home Report if in relation to a residential property in Scotland.
*This is the average speed from the provider with the fastest broadband package available at this postcode. The average speed displayed is based on the download speeds of at least 50% of customers at peak time (8pm to 10pm). Fibre/cable services at the postcode are subject to availability and may differ between properties within a postcode. Speeds can be affected by a range of technical and environmental factors. The speed at the property may be lower than that listed above. You can check the estimated speed and confirm availability to a property prior to purchasing on the broadband provider's website. Providers may increase charges. The information is provided and maintained by Decision Technologies Limited. **This is indicative only and based on a 2-person household with multiple devices and simultaneous usage. Broadband performance is affected by multiple factors including number of occupants and devices, simultaneous usage, router range etc. For more information speak to your broadband provider.
Map data ©OpenStreetMap contributors.




