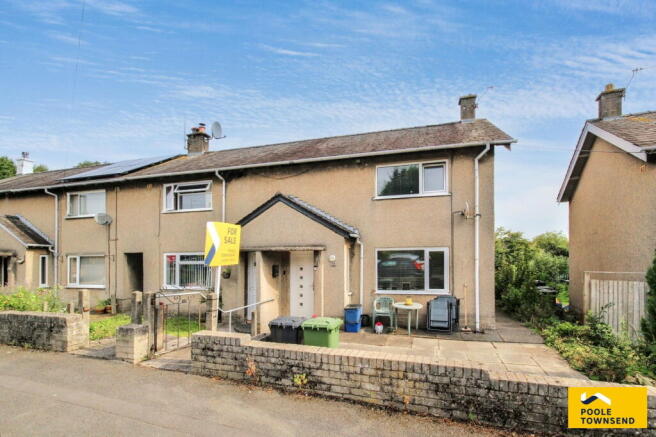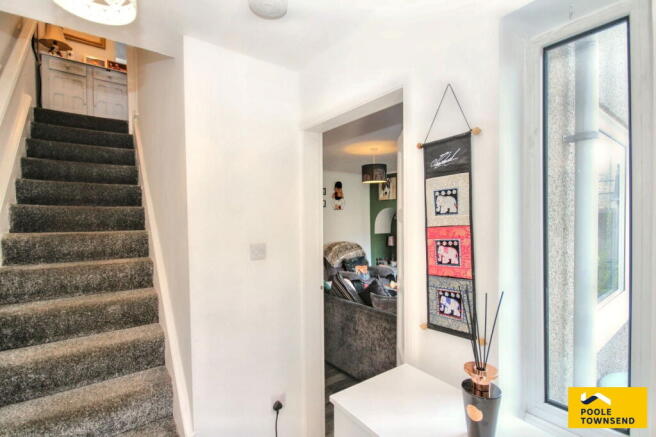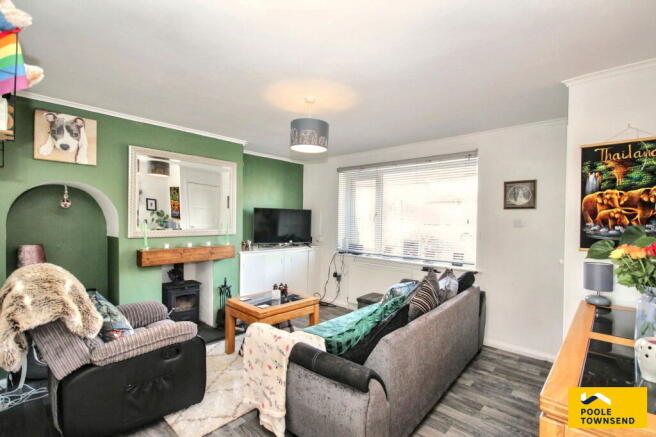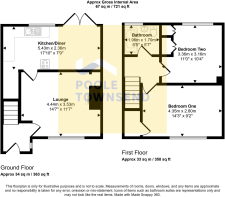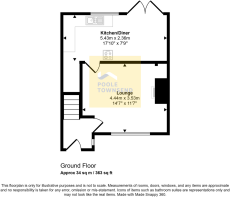
Sparrowmire Lane, Kendal, Westmorland And Furness, LA9 5PU

- PROPERTY TYPE
End of Terrace
- BEDROOMS
2
- BATHROOMS
1
- SIZE
Ask agent
- TENUREDescribes how you own a property. There are different types of tenure - freehold, leasehold, and commonhold.Read more about tenure in our glossary page.
Ask agent
Key features
- Attractively Presented End-Terraced Home
- Spacious & Bright Lounge
- Modern Kitchen/ Diner
- Two Generous Double Rooms
- Split Level Patio Garden
- On Street Parking
- Convenient Outbuilding for Storage
- Potential to Extend or Develop
- EPC Rating: D
- Council Tax Band: B
Description
Nestled in a popular residential area on the northern edge of the town centre, this attractively presented end-terraced home offers spacious and light-filled accommodation throughout. The property boasts two generous double bedrooms, a modern kitchen and bathroom, and a cosy lounge complete with a charming multi-fuel stove, perfect for relaxing evenings. Externally, you'll find on-street parking, and a patio area to the front, and to the rear, a generous split-level patio garden, along with a useful outbuilding. With clear potential to extend or develop (subject to the necessary permissions), this home offers an exciting opportunity and must be viewed to be fully appreciated.
Directions
For Satnav users enter: LA9 5PU
For what3words app users enter: states.backdrop.melt
Location
Located to the northern edges of the thriving market town of Kendal and positioned in a semi-elevated location, the property enjoys picturesque views towards distant fells. Conveniently placed, there is access to a nearby convenience store with a Post Office and a takeaway, as well as the town centre for a wide range of amenities. The location also allows quick access northbound to the Lake District National Park and the M6 motorway via the A591.
Description
The property is approached via on-road parking, with stone steps running alongside a paved front garden, leading up to the front door. Upon entry, you’re welcomed into a bright and inviting entrance hall, stylishly laid with light grey flooring. Straight ahead, stairs rise to the first floor, while a door to the right opens into the lounge.
The lounge is a generously proportioned and naturally bright reception room, tastefully decorated in neutral tones with coordinating grey flooring. A bold feature wall highlights the chimney breast, which houses an attractive multi-fuel stove—adding warmth and character to the space.
From the lounge, a door leads through to the spacious kitchen/diner, which spans the full depth of the property. Glazed patio doors at the rear provide seamless access to the garden patio and flood the room with natural light. The kitchen is fitted with a range of storage cupboards and a two-sided worktop that incorporates a stainless steel sink with mixer tap. There is space for a freestanding cooker, an upright fridge-freezer, and plumbing is in place for a washing machine.
Upstairs, the landing provides access to two double bedrooms and the bathroom. The master bedroom, located at the front of the property, is a spacious double offering ample room for a range of furniture. It is further enhanced by a fitted wardrobe that cleverly extends over the stairs, maximising storage space.
The second bedroom is another well-proportioned double, enjoying far-reaching views towards the distant fells. This room also benefits from a fitted wardrobe and a built-in cupboard housing the boiler. Adjacent to the second bedroom is the bathroom, which features a bath with both a wall-mounted shower and rainfall shower head, a WC, and a pedestal wash basin.
Outside, to the rear of the property, is a split-level patio garden offering a versatile outdoor space with plenty of potential. The upper section could be incorporated into extended living area (subject to planning), or simply styled to suit your own outdoor vision. A useful outbuilding provides handy storage for garden tools and equipment.
Tenure
Freehold.
Services
Mains gas, electricity and water.
Brochures
Brochure 1Brochure 2- COUNCIL TAXA payment made to your local authority in order to pay for local services like schools, libraries, and refuse collection. The amount you pay depends on the value of the property.Read more about council Tax in our glossary page.
- Ask agent
- PARKINGDetails of how and where vehicles can be parked, and any associated costs.Read more about parking in our glossary page.
- On street
- GARDENA property has access to an outdoor space, which could be private or shared.
- Private garden
- ACCESSIBILITYHow a property has been adapted to meet the needs of vulnerable or disabled individuals.Read more about accessibility in our glossary page.
- Ask agent
Sparrowmire Lane, Kendal, Westmorland And Furness, LA9 5PU
Add an important place to see how long it'd take to get there from our property listings.
__mins driving to your place
Get an instant, personalised result:
- Show sellers you’re serious
- Secure viewings faster with agents
- No impact on your credit score
Your mortgage
Notes
Staying secure when looking for property
Ensure you're up to date with our latest advice on how to avoid fraud or scams when looking for property online.
Visit our security centre to find out moreDisclaimer - Property reference S1275715. The information displayed about this property comprises a property advertisement. Rightmove.co.uk makes no warranty as to the accuracy or completeness of the advertisement or any linked or associated information, and Rightmove has no control over the content. This property advertisement does not constitute property particulars. The information is provided and maintained by Poole Townsend, Kendal. Please contact the selling agent or developer directly to obtain any information which may be available under the terms of The Energy Performance of Buildings (Certificates and Inspections) (England and Wales) Regulations 2007 or the Home Report if in relation to a residential property in Scotland.
*This is the average speed from the provider with the fastest broadband package available at this postcode. The average speed displayed is based on the download speeds of at least 50% of customers at peak time (8pm to 10pm). Fibre/cable services at the postcode are subject to availability and may differ between properties within a postcode. Speeds can be affected by a range of technical and environmental factors. The speed at the property may be lower than that listed above. You can check the estimated speed and confirm availability to a property prior to purchasing on the broadband provider's website. Providers may increase charges. The information is provided and maintained by Decision Technologies Limited. **This is indicative only and based on a 2-person household with multiple devices and simultaneous usage. Broadband performance is affected by multiple factors including number of occupants and devices, simultaneous usage, router range etc. For more information speak to your broadband provider.
Map data ©OpenStreetMap contributors.
