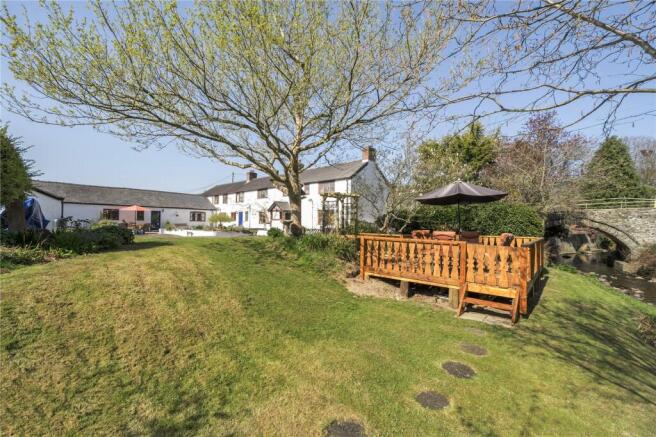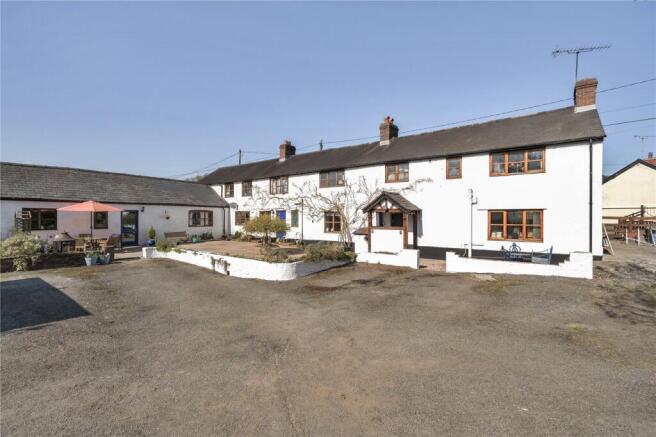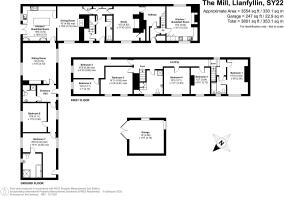
Llanfyllin, Powys

- PROPERTY TYPE
Detached
- BEDROOMS
5
- BATHROOMS
3
- SIZE
Ask agent
- TENUREDescribes how you own a property. There are different types of tenure - freehold, leasehold, and commonhold.Read more about tenure in our glossary page.
Freehold
Key features
- Detached
- 7/8 Bedrooms
- Detached Garage
- Paddock
- River Frontage
- Video Tour Available
Description
Boasting over 3,500 sq. ft. of accommodation, this unique property is ideal as a substantial family residence, but also benefits from flexible living arrangements that can easily be adapted to create a self-contained annexe. Whether you're looking to accommodate extended family or explore the potential of a holiday let, The Mill offers endless possibilities.
Outside, a newly installed decking area provides the perfect spot to unwind with a drink while enjoying peaceful views over the nearby stream and a charming paddock—ideal for keeping a few animals or simply soaking up the countryside surroundings.
A generous driveway offers ample parking for multiple vehicles, along with a detached garage for additional storage or workshop space.
Coming to the market for the first time in 35 years, this iconic Llanfyllin property represents a rare opportunity to acquire a home filled with history, space, and potential. A viewing is essential to truly appreciate all that The Mill has to offer.
Step Inside
The Mill features three separate entrance doors, offering flexibility for various uses of the property, including annexe potential. The left-hand entrance, most commonly used by the current owners, leads into the single-storey wing of this L-shaped home. A welcoming entrance hall provides space to hang coats and remove muddy boots. Straight ahead, there's a convenient ground floor shower room with a WC and pedestal basin. To the left, a hallway leads to two generously sized double bedrooms, both boasting oak flooring and exposed beams that add character and warmth. The larger of the two rooms benefits from extensive wardrobe space and a spacious en suite wet room, complete with a bath, separate shower, WC, and wash basin
Step inside Cont.
Heading back to the hallway and turning right, you’re drawn into the main living accommodation. The spacious living room is a standout, centred around a charming old brick fireplace. A striking vaulted ceiling adds to the sense of space and character, creating an inviting atmosphere. From here, you continue through to the showstopping kitchen—undoubtedly one of the highlights of the home. A large central island, complete with pendant lighting suspended from the exposed beams above, offers a perfect space for socialising or enjoying a relaxed coffee. The sleek dark marble worktops contrast beautifully with the abundance of white cabinetry, while a Belling Range cooker enhances the country-style charm. The kitchen also features an integrated dishwasher and designated spaces for a microwave and fridge freezer. At the rear, double doors open out to the garden's patio seating area—ideal for summer entertaining or simply letting in a cooling breeze during warmer months.
Step Inside Cont.
A central opening leads into the dining area, which also lends itself well to use as a snug or secondary lounge. This open-plan layout is perfectly suited to modern living, and the space is anchored by a striking red brick fireplace housing a large log burner, adding warmth and a cosy ambiance to the heart of the home Continuing through, you arrive at the second entrance door, where a convenient WC is located on the left, along with the first of two staircases in this two-storey section of the home. Beyond this, a study with a charming brick fireplace offers a quiet and flexible space—ideal for working from home, but equally suited as a playroom, reading room, or additional living area, depending on your needs.
Step Inside Cont.
You then come to another entrance hallway, complete with its own external porch and the second staircase. This end of the property lends itself perfectly to being separated as a self-contained annexe or potential holiday let. The final ground floor room here is a kitchen/living room, which, while in need of some updating, offers great potential for creating an independent living space.
First Floor
Ascending the staircase at this end of the property, you’re welcomed onto the first floor by the first of up to six bedrooms. This initial bedroom benefits from a Jack and Jill-style en suite bathroom, allowing access both from the bedroom itself and from the landing. Continuing along the landing, you’ll find two further bedrooms to your left, followed by a generously sized shower room. While this space may benefit from some updating, it offers excellent potential to be transformed into a luxurious family bathroom. Further along, a recently redecorated double bedroom provides a bright and airy space with views to the front of the property. At the far end of the landing are the final two bedrooms—one of which is accessed through the other, making it ideal for use as a large suite with private en suite facilities, or as a bedroom with an adjoining dressing room or nursery.
Step Outside
The property is approached via a shared gravel driveway that leads to a spacious rear parking area, offering ample room for parking and turning. This area also provides access to a detached double garage, as well as a handy timber store —ideal for additional storage. To one side, a fenced garden features a gravelled section and a patio, perfect for alfresco dining or simply enjoying the sunshine. A well-kept lawn and mature trees offer a sense of privacy and natural beauty.
Step Outside Cont
At the front of the cottage, a generous patio creates a welcoming spot to unwind on a warm summer evening. For those seeking a truly peaceful retreat, a newly installed decking area beside the river offers a stunning place to relax and soak in the tranquil surroundings. Just across the river lies a small paddock—an ideal space for anyone wishing to embrace the rural lifestyle, with potential for keeping a few sheep, a pony, or simply enjoying as open green space.
Location
Situated on the outskirts of Llanfyllin which is a charming market town in Powys, nestled in the picturesque Cain Valley and surrounded by rolling hills. Offering a peaceful rural lifestyle, the town provides a strong sense of community alongside essential amenities, including local shops, cafés, and traditional pubs. Residents benefit from a well-regarded primary and secondary school, a medical centre, and leisure facilities, making it an ideal location for families and retirees alike.
Location Cont.
Despite its tranquil setting, Llanfyllin is well connected to larger towns and key attractions. The bustling market town of Oswestry is just 14 miles away, providing larger supermarkets, retail parks, and excellent transport links. Snowdonia National Park, only 30 miles from the town, offers dramatic mountains, glacial lakes, and endless opportunities for adventure. The historic city of Chester, with its Roman heritage, excellent shopping, and vibrant dining scene, is within easy reach at just 35 miles away.
Services
We are informed that the property is connected to mains electricity and water. Private drainage.
Heating
Oil fired central heating.
Broadband
Please refer to openreach.com for fibre availability.
Mobile Phone Signal
Please refer to
Council Tax
Band F.
Tenure
Freehold.
Directions
What 3 Words: ///fish.overjoyed.springing
Brochures
Particulars- COUNCIL TAXA payment made to your local authority in order to pay for local services like schools, libraries, and refuse collection. The amount you pay depends on the value of the property.Read more about council Tax in our glossary page.
- Band: F
- PARKINGDetails of how and where vehicles can be parked, and any associated costs.Read more about parking in our glossary page.
- Yes
- GARDENA property has access to an outdoor space, which could be private or shared.
- Yes
- ACCESSIBILITYHow a property has been adapted to meet the needs of vulnerable or disabled individuals.Read more about accessibility in our glossary page.
- Ask agent
Llanfyllin, Powys
Add an important place to see how long it'd take to get there from our property listings.
__mins driving to your place
Get an instant, personalised result:
- Show sellers you’re serious
- Secure viewings faster with agents
- No impact on your credit score
Your mortgage
Notes
Staying secure when looking for property
Ensure you're up to date with our latest advice on how to avoid fraud or scams when looking for property online.
Visit our security centre to find out moreDisclaimer - Property reference WEL240175. The information displayed about this property comprises a property advertisement. Rightmove.co.uk makes no warranty as to the accuracy or completeness of the advertisement or any linked or associated information, and Rightmove has no control over the content. This property advertisement does not constitute property particulars. The information is provided and maintained by McCartneys LLP, Welshpool. Please contact the selling agent or developer directly to obtain any information which may be available under the terms of The Energy Performance of Buildings (Certificates and Inspections) (England and Wales) Regulations 2007 or the Home Report if in relation to a residential property in Scotland.
*This is the average speed from the provider with the fastest broadband package available at this postcode. The average speed displayed is based on the download speeds of at least 50% of customers at peak time (8pm to 10pm). Fibre/cable services at the postcode are subject to availability and may differ between properties within a postcode. Speeds can be affected by a range of technical and environmental factors. The speed at the property may be lower than that listed above. You can check the estimated speed and confirm availability to a property prior to purchasing on the broadband provider's website. Providers may increase charges. The information is provided and maintained by Decision Technologies Limited. **This is indicative only and based on a 2-person household with multiple devices and simultaneous usage. Broadband performance is affected by multiple factors including number of occupants and devices, simultaneous usage, router range etc. For more information speak to your broadband provider.
Map data ©OpenStreetMap contributors.





