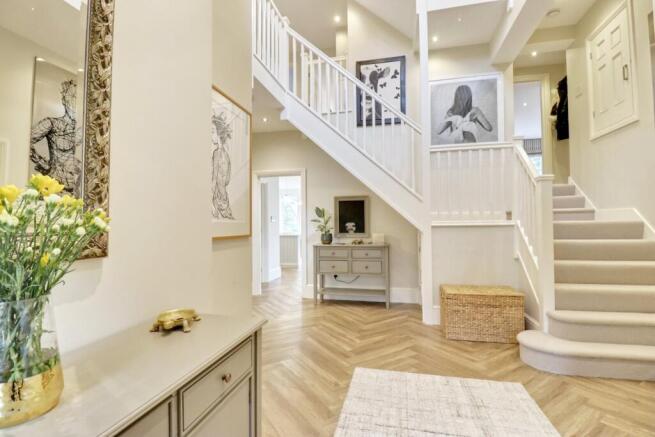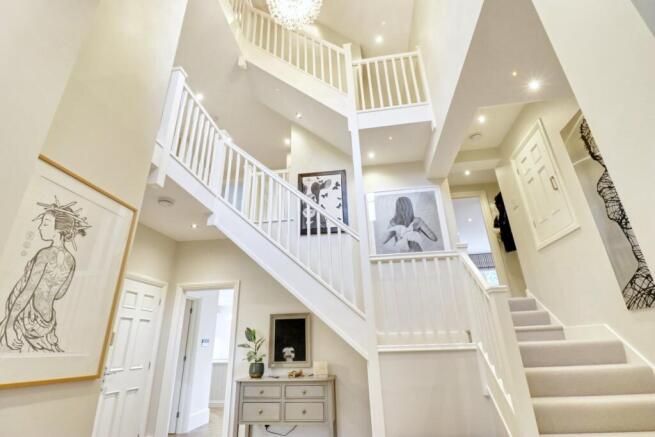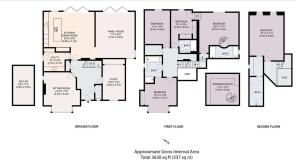5 bedroom detached house for sale
Chantry Road, Bishop's Stortford, CM23

- PROPERTY TYPE
Detached
- BEDROOMS
5
- BATHROOMS
4
- SIZE
Ask agent
- TENUREDescribes how you own a property. There are different types of tenure - freehold, leasehold, and commonhold.Read more about tenure in our glossary page.
Ask agent
Key features
- 5 Bedroom Detached Family Home
- Favoured North West Corner
- Walking Distance of Train Station
- Close to Local Schooling
- 4 Luxury Bath/Shower Rooms
- Stunning Interior Decor
Description
Folio: 15482 A stunning five double bedroom detached Edwardian home in the favoured north west corner of town. Approaching 4,000 sq ft and much improved by the current owners with a lot of expenditure over the last few years, including new windows and a stunning kitchen/family room. Chantry Road is ever popular due to its excellent proximity to the market town centre of Bishop’s Stortford as well as being walking distance of several local schools including Northgate, St Michaels and Bishop’s Stortford College. The mainline train station is also within walking distance with lines to both London Liverpool Street and Cambridge. Bishop’s Stortford provides an excellent environment to bring up a young family with its excellent sporting facilities including very popular rugby, tennis and golf clubs, two newly added paddle courts, two squash clubs and many other recreational facilities. The area is also excellent for dog walking. The M11 is within an easy reach, giving access to the M25.
This beautifully presented family home has a landscaped garden, parking for 6 cars, covered cartlodge, five bedrooms, large kitchen/family room, separate sitting room, dining room, study/office, downstairs w.c., basement, utility, four luxury bath/shower rooms and a top floor that could easily accommodate an au-pair/teenage son/daughter.
Front Door
Panelled door with double lights beside, leading to:
Amazing Entrance Hall
A stunning full height entrance hall which reaches 21’4, multi-step staircase leading to all floors, useful understairs storage, high level window to front, herringbone flooring, large media cupboard.
Downstairs W.C.
A modern suite comprising a Villeroy & Boch wall mounted w.c. with surface mounted flush, china circular wall mounted sink unit with a wall mounted mixer tap, heated towel rail, fitted mirror, window to front, herringbone flooring.
Office/Playroom
15' 4" x 10' 0" (4.67m x 3.05m) with a window to front, herringbone flooring, large useful storage cupboard with shelving and sliding doors.
Sitting Room
19' 0" x 14' 0" (5.79m x 4.27m) with a generous ceiling height, bay window to front, herringbone flooring, striking marble fireplace with a raised cast iron grate and granite hearth, further window to side.
Magnificent Kitchen/Family/Dining Room
23' 4" x 22' 6" (7.11m x 6.86m) a great room for entertaining with a newly installed bespoke shaker style kitchen with quartz work surfaces, large island unit with inlay drawers, Siemens extraction ceramic induction hob, built-in breakfast bar, Siemens integrated wine chiller, further range of matching base and eye level units, Siemens integrated dishwasher, larder cupboard with interior lighting, Siemens double ovens, integrated larder style Siemens fridge and freezer, inset Shaws enamel bowl sink with Quooker Cube multifunctional water tap, large window to rear providing views over the garden, built-in dresser unit with quartz shelving, lighting and folding doors, integrated speaker system, herringbone flooring, space for a large table and chairs, further seating area making it a very sociable room with bi-folding doors to rear, log burner in a limestone fireplace with adjacent bespoke shelving, steps leading down to:
Living Room
20' 8" x 17' 6" (6.30m x 5.33m) with bi-folding doors to rear, windows to side and front, herringbone flooring.
Utility
9' 10" x 7' 4" (3.00m x 2.24m) 9' 10" x 7' 4" (3.00m x 2.24m) with a range of matching base and eye level units, quartz worksurfaces, inset stainless steel sink with a monobloc mixer tap and complementary tiled surrounds, integrated Miele washing machine and dryer, recessed downlighting, window to side, door giving side access, double opening drying cupboard with bespoke shelving and hanging space with cupboard over, herringbone flooring.
First Floor Landing
With a split staircase, useful accessible loft storage area.
Bedroom 1
17' 6" x 16' 10" (5.33m x 5.13m) with a large window to rear overlooking the garden and giving far reaching views, carpeted stairs to dressing room, oak tread spiral staircase to the first floor dressing room.
Luxury En-Suite Bath/Shower Room
Comprising a large walk-in shower with a glazed screen and designer double headed shower and surface mounted mixer tap, wall mounted w.c. with concealed flush, china wall mounted sink with Fired Earth wall mounted mixer tap, tile enclosed bath with a wall mounted mixer tap, heated towel rail, opaque window to side, tiled flooring.
Dressing Room 1
14' 6" x 14' 4" (4.42m x 4.37m) with a Velux window to rear, range of bespoke wardrobes with contrasting drawer and storage units, granite surfaces, fitted mirrors, fitted carpet.
Dressing Room 2/Bedroom 5
16' 4" (max, measured into door recess) x 9' 0" (4.98m x 2.74m) with a full range of built-in bespoke snakeskin fronted wardrobes, radiator, window to rear, fitted carpet.
En-Suite Shower Room
A recently fitted suite comprising a glazed shower cubicle with a wall mounted double headed shower and surface mounted mixer, vanity wash hand basin with a monobloc mixer tap, flush w.c. with enclosed cistern, complementary tiled surrounds and flooring.
Second Floor Landing
With a designer radiator, fitted carpet.
Bedroom 2
15' 0" x 13' 0" (4.57m x 3.96m) with a bay window to front, radiator, built-in wardrobes, fitted carpet, door giving access to:
Main Family Bath/Shower Room
Recently re-fitted with a large glazed shower cubicle with quality screening and a double headed shower, vanity wash hand basin, flush w.c. with enclosed cistern, vanity unit with work surface over, tile enclosed bath with a wall mounted mixer tap and shower head, opaque double glazed window to side, heated towel rail, ceramic tiled flooring.
Bedroom 3
16' 4" x 11' 4" (4.98m x 3.45m) with a double glazed window to rear, single radiator, fitted carpet.
Large Walk-In Airing Cupboard
With bespoke shelving.
Third Floor Landing
With fitted carpet.
Bedroom 4
21' 0" x 15' 0" (6.40m x 4.57m) with dual Velux windows to rear providing far reaching views, plenty of eaves storage, radiator, fitted carpet.
Walk-Through Dressing Room
With built-in cupboards with work surfaces over, Velux window to side, tiled flooring.
En-Suite Wet Room
¾ tiled with an Aqualisa wall mounted shower, flush w.c., vanity wash hand basin, heated towel rail, ceramic tiled walls and flooring.
Outside
The Rear
The property enjoys a fully enclosed rear garden. You step out via the kitchen/family room by the bi-folding doors to a raised Indian sandstone patio with brick retaining walls, outside power and lighting. There are steps down to a further Indian sandstone patio area, ideal for outside entertaining and barbecuing, again with outside lighting and power points. The rear garden is mainly laid to lawn and is fully enclosed by tall hedging. To the south side there is a side storage area with a gate leading to the front. There is an Indian sandstone pathway leading to the north side of the property which has an undercover gated carport with Velux windows and hard standing. To one corner of the garden is a Cedar cladded studio/home office with electric heating, power, light, speakers and a ceramic tiled flooring. There is a decked area with lights giving a fine view over the garden. The garden also benefits from an irrigation system.
Basement
16' 6" x 10' 4" (5.03m x 3.15m) with a window to side, door to front, fully tiled flooring, water softener, Megaflo pressurised cylinder.
The Front
To the front of the property is a tarmacadam driveway providing parking for numerous vehicles with a brick wall with wooden sliding electronically operated remote controlled gates. The front garden is nicely landscaped with outside lighting and the driveway leads to the side covered parking area.
Local Authority
East Herts District Council
Band ‘G’
- COUNCIL TAXA payment made to your local authority in order to pay for local services like schools, libraries, and refuse collection. The amount you pay depends on the value of the property.Read more about council Tax in our glossary page.
- Ask agent
- PARKINGDetails of how and where vehicles can be parked, and any associated costs.Read more about parking in our glossary page.
- Yes
- GARDENA property has access to an outdoor space, which could be private or shared.
- Yes
- ACCESSIBILITYHow a property has been adapted to meet the needs of vulnerable or disabled individuals.Read more about accessibility in our glossary page.
- Ask agent
Energy performance certificate - ask agent
Chantry Road, Bishop's Stortford, CM23
Add an important place to see how long it'd take to get there from our property listings.
__mins driving to your place
Get an instant, personalised result:
- Show sellers you’re serious
- Secure viewings faster with agents
- No impact on your credit score



Your mortgage
Notes
Staying secure when looking for property
Ensure you're up to date with our latest advice on how to avoid fraud or scams when looking for property online.
Visit our security centre to find out moreDisclaimer - Property reference 28942670. The information displayed about this property comprises a property advertisement. Rightmove.co.uk makes no warranty as to the accuracy or completeness of the advertisement or any linked or associated information, and Rightmove has no control over the content. This property advertisement does not constitute property particulars. The information is provided and maintained by Wright & Co, Sawbridgeworth. Please contact the selling agent or developer directly to obtain any information which may be available under the terms of The Energy Performance of Buildings (Certificates and Inspections) (England and Wales) Regulations 2007 or the Home Report if in relation to a residential property in Scotland.
*This is the average speed from the provider with the fastest broadband package available at this postcode. The average speed displayed is based on the download speeds of at least 50% of customers at peak time (8pm to 10pm). Fibre/cable services at the postcode are subject to availability and may differ between properties within a postcode. Speeds can be affected by a range of technical and environmental factors. The speed at the property may be lower than that listed above. You can check the estimated speed and confirm availability to a property prior to purchasing on the broadband provider's website. Providers may increase charges. The information is provided and maintained by Decision Technologies Limited. **This is indicative only and based on a 2-person household with multiple devices and simultaneous usage. Broadband performance is affected by multiple factors including number of occupants and devices, simultaneous usage, router range etc. For more information speak to your broadband provider.
Map data ©OpenStreetMap contributors.




