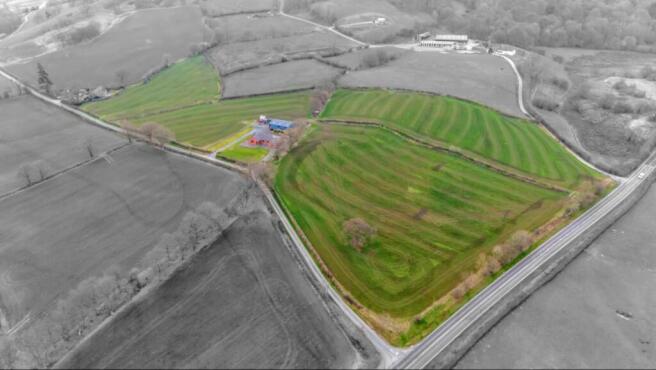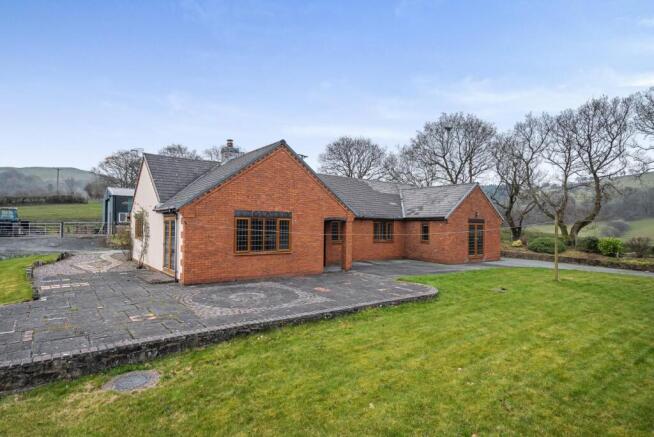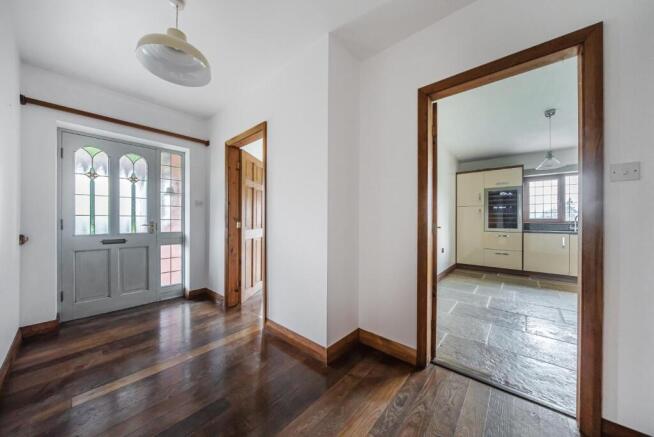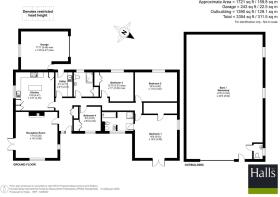
Llanerfyl, SY21 0EU
- PROPERTY TYPE
Smallholding
- BEDROOMS
4
- BATHROOMS
2
- SIZE
Ask agent
Key features
- 11.5 acre Smallholding
- Luxury four bedroom detached bungalow offering expansive living and superior interior finish
- Plenty of off-road parking, single garage and yard area with metal frame shed workshop
- 360 degree rural views
- 11.5 acres divided into four well fenced paddocks with water supplied
- No onward chain
Description
Panel glazed entrance door with frosted side window into
Entrance Hall - Polished oak flooring (throughout the property), two radiators, HIVE heating system, double cloak cupboard with hanging rail, loft access, two smoke alarms, telephone point.
Lounge - Inset Prity wood burner set on slate hearth with exposed chimney breast, four wall light points, oak flooring, radiator, double glazed window to front elevation, double glazed French doors leading to side elevation, television point, ethernet and telephone point, radiator.
Kitchen/ Breakfast Room - Fitted with a range of modern cream gloss base units, polished granite work surfaces, wine cooler, inset one and a half bowl stainless steel sink drainer unit, mixer tap, integrated dishwasher, five ring electric glass top hob, stainless steel extractor canopy, double glazed window to the side elevation, integrated microwave and NEFF electric oven, space for American style fridge freezer, central island with power points, radiator, limestone paved flooring, ethernet and television point.
Utility - Stainless steel sink drainer unit, laminate work surfaces, tiled splashbacks, limestone paved floor, plumbing and space for washing machine, radiator, door to rear of the property.
Master Bedroom - Double glazed French doors leading to the front of the property, polished oak covering, double glazed windows to either side, exposed brickwork feature wall, two radiators, ethernet, television and telephone point, spotlights, large walk-in wardrobe with hanging rails, storage unit and radiator.
Ensuite - Fitted with a five piece suite comprising large walk-in shower, heated chrome towel rail, dual end bath with central mixer tap, bidet, low level W.C., wash hand basin, double glazed window to the front elevation, extractor fan, spotlights, tiled floor, tiled walls, radiator.
Bedroom Two - Double glazed window to the rear elevation, radiator, polished oak flooring, ethernet, telephone and television point.
Bedroom Three - Double glazed window to the rear elevation, radiator, polished oak flooring, ethernet, television and telephone point, built-in double wardrobe with hanging rails.
Bedroom Four - Double glazed window to the front elevation, radiator, polished oak flooring, built-in double wardrobe with shelving and hanging rail, ethernet, television and telephone point.
Shower Room - Walk-in power shower and separate electric shower, low level W.C., wall mounted wash hand basin, two heated towel rails, frosted double glazed window to the rear elevation, tiled walls, tiled floor, recess spotlights, extractor fan, wall mirror with lighting, shelved airing cupboard.
Garage - Up and over door, Worcester oil fired boiler, double glazed window to the side elevation, fuse board, loft access to boarded attic with light, power and ethernet switch box.
Externally - Dual gated entrance to driveway, tarmac parking and turning area, large lawned area to the front of the property with paved patio area, far reaching views to Cader Idris, covered entrance canopy, courtesy lights, stocked borders. To the rear of the property is a single garage, further parking area, courtesy lights, stocked borders, outside tap and oil tank. There is also a steel framed building 47.7 x 29.9 with roller shutter door, polished concrete floor, pedestrian access door, roof lights, two windows to the side elevation, concrete floor, power and light, W.C. with low level W.C. and pedestal wash hand basin, (three tonne Bradbury car lift available by separate negotiation). There is a twin gated entrance into a gravelled yard to the front of the steel framed building with twin gates into paddocks.
Agents Notes - The property is offered for sale with no onward chain. All paddocks have water supplied to them. The property also benefits from FTTP broadband 285Mbps.
Services - Mains electricity, mains water and private drainage are connected at the property. None of these services have been tested by Halls.
Local Authority/Tax Band - Powys County Council, Ty Maldwyn, Brook Street, Welshpool, SY21 7PH. Telephone:
The property is in band 'E'
Viewings - Strictly by appointment only with the selling agents:
Halls, 14 Broad Street, Welshpool, Powys, SY21 7SD.
Tel No: .
Email:
Directions - Postcode for the property is SY21 0EU
What3Words Reference is husky.healers.configure
Anti Money Laundering Checks - We are legally obligated to undertake anti-money laundering checks on all property purchasers. Whilst we are responsible for ensuring that these checks, and any ongoing monitoring, are conducted properly; the initial checks will be handled on our behalf by a specialist company, Movebutler, who will reach out to you once your offer has been accepted.
The charge for these checks is £30 (including VAT) per purchaser, which covers the necessary data collection and any manual checks or monitoring that may be required. This cost must be paid in advance, directly to Movebutler, before a memorandum of sale can be issued, and is non-refundable. We thank you for your cooperation.
Websites - Please note all of our properties can be viewed on the following websites:
Brochures
Llanerfyl, SY21 0EUEnergy Performance Certificates
EE RatingLlanerfyl, SY21 0EU
NEAREST STATIONS
Distances are straight line measurements from the centre of the postcode- Caersws Station11.0 miles
Notes
Disclaimer - Property reference 33810908. The information displayed about this property comprises a property advertisement. Rightmove.co.uk makes no warranty as to the accuracy or completeness of the advertisement or any linked or associated information, and Rightmove has no control over the content. This property advertisement does not constitute property particulars. The information is provided and maintained by Halls Estate Agents, Welshpool. Please contact the selling agent or developer directly to obtain any information which may be available under the terms of The Energy Performance of Buildings (Certificates and Inspections) (England and Wales) Regulations 2007 or the Home Report if in relation to a residential property in Scotland.
Map data ©OpenStreetMap contributors.










