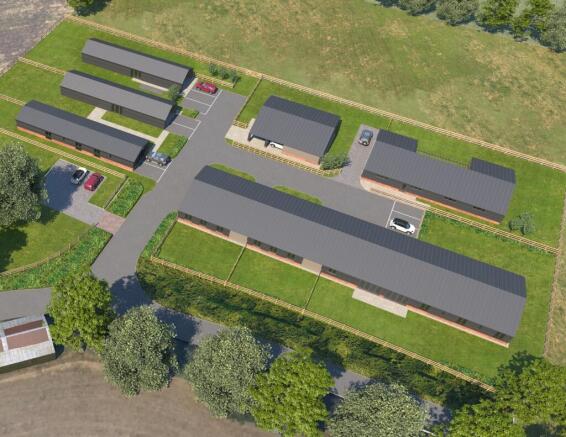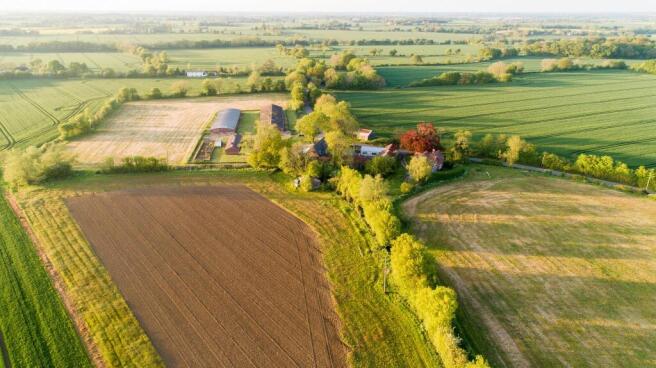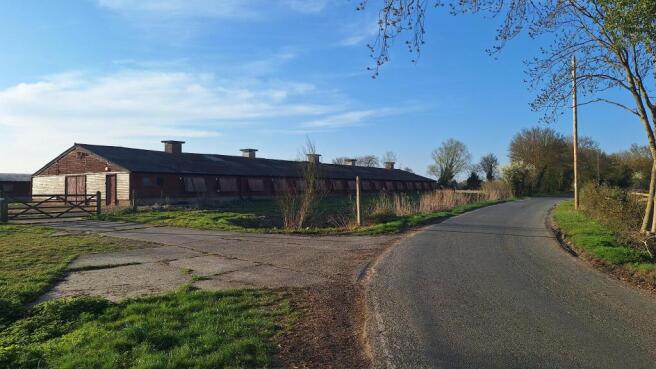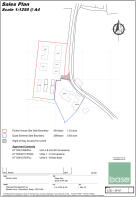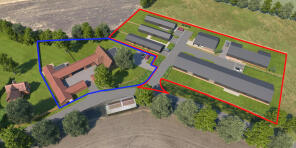Land for sale
Chelmsford
- SIZE
Ask agent
- SECTOR
Land for sale
Key features
- Barn Conversion Opportunity
- Additional Development Land Available
- Eight Dwellings
- Countryside Location
- Four Bedroom
- Conversion
- Demolish & Re-Build
- 1.23ac (0.49 ha)
Description
Location
The site is located between Pleshey and High Easter at Stagden Cross. The properties are located adjacent to the public highway in open countryside with super farmland views.
Chelmsford is 10km southeast, Great Dunmow 7.5km north and Braintree 13.5km north east.
Access to the A120 at Great Dunmow is approximately 12 minutes and the A12 at Boreham Interchange is approximately 20 minutes by car.
By road the nearest railway stations are:
- Chelmsford 12km
- Bishop's Stortford 25km
- The property will also be 16km from the new Beaulieu Park Station due to open in 2026
Primary schools are available at Ford End and Great Waltham with secondary schools at Chelmsford. Private Schools close by include Bishops Stortford College, Felsted School and New Hall.
POSTCODE: CM3 1HW
WHAT3WORDS: ///exists.explored.conquests
Description
Former agricultural buildings with planning consent for the conversion of three poultry houses into five residential units (1-5) (UTT/23/3211/PAQ3) and the demolition of a poultry house and new build of three residential units (6-8) (UTT/24/1572/FUL).
Conversion
- Unit 1: Five bedroom, five en-suites with dressing room, WC, home office, utility, open plan living and kitchen area and pantry. (306 sqm/ 3,293.78 sqft).
- Unit 2: Three bedroom, one bathroom, one en-suite, WC, pantry, open plan living and kitchen area and utility. (99 sqm/ 1,065.63 sqft)
- Unit 3: Three bedroom, one bathroom, one en-suite, WC, open-plan living and kitchen area and pantry. (99 sqm/1,065.63 sqft).
- Unit 4: Three bedroom, one bathroom, one en-suite, WC, open-plan living and kitchen area. (126 sqm/ 1,356.26 sqft)
- Unit 5: Three bedroom, one bathroom, one en-suite and open-plan living and kitchen area. (99 sqm/ 1,065.63 sqft)
New build
- Unit 6: Four bedroom, three en-suites, open-plan living and kitchen area and utility room. (195 sqm/ 2,098.98 sqft).
- Unit 7: Three bedroom, one bathroom, one en-suite, open-plan living and kitchen area, WC and pantry. (99 sqm/ 1,065.63 sqft)
- Unit 8: Three bedroom, one bathroom, one en-suite and open-plan living and kitchen area. (102 sqm/ 1,097.56 sqft.)
Total: 1,125 Sqm / 12,109.46 Sq Ft.
The plot size extends to approximately 1.23 ac (0.49 ha).
Town Planning
Planning consent under Part Q was granted on 19 February 2024 for the conversion of 2 former poultry houses to create units 1-5 (UTT/23/3211/PAQ3).
Units 6-8 were approved on 16 September 2024 under permission (UTT/24/1572/FUL) for the demolition of a poultry house and erection of 3 new dwellings.
The local authority is Uttlesford Distric Council.
Purchasers should satisfy themselves as to the relevant town planning consents.
Services
Mains electricity and water has been connected to the site.
Prospective purchasers must make their own enquiries as to the suitability and availability of services.
Right of Way
Footpaths 43 & 45 have recently been approved for diversion by an Essex County Council Public Path Diversion Order 2024 dated 12 June 2024. This diversion moves the public right of way to the northwest of the development.
There is a Right of Way across the entrance for the adjacent Unit B of the neighbouring Quad Scheme.
The Vendor reserves a Right of Way across the site for access to retained land to the West.
Notice
Whirledge & Nott does not have any authority to give representations or warranties in relation to the property. These particulars do not form part of any offer or contract. All descriptions, photographs and plans are for guidance only and should not be relied upon as statements or representations of fact. All measurements are approximate. No assumption should be made that the property has the necessary planning, building regulations or other consents. Whirledge & Nott has not carried out a survey nor tested any appliances, services or facilities. Purchasers must satisfy themselves by inspection or otherwise.
Viewing
Strictly by appointment Viewing of the property is entirely at the risk of the enquirer. Neither Whirledge & Nott nor the Vendor accept any responsibility for any damage, injury or accident during viewing.
Restrictive Covenants, Easements and Rights of Way
The property is sold subject to any easements, quasi easements, wayleaves, rights of way or obligations whether mentioned in these particulars or not.
Anti Money Laundering
The purchaser will be required to provide proof of identity and address prior to solicitors being instructed.
Brochures
Chelmsford
NEAREST STATIONS
Distances are straight line measurements from the centre of the postcode- Chelmsford Station5.9 miles
Notes
Disclaimer - Property reference 4802. The information displayed about this property comprises a property advertisement. Rightmove.co.uk makes no warranty as to the accuracy or completeness of the advertisement or any linked or associated information, and Rightmove has no control over the content. This property advertisement does not constitute property particulars. The information is provided and maintained by Whirledge and Nott, Commercial. Please contact the selling agent or developer directly to obtain any information which may be available under the terms of The Energy Performance of Buildings (Certificates and Inspections) (England and Wales) Regulations 2007 or the Home Report if in relation to a residential property in Scotland.
Map data ©OpenStreetMap contributors.
