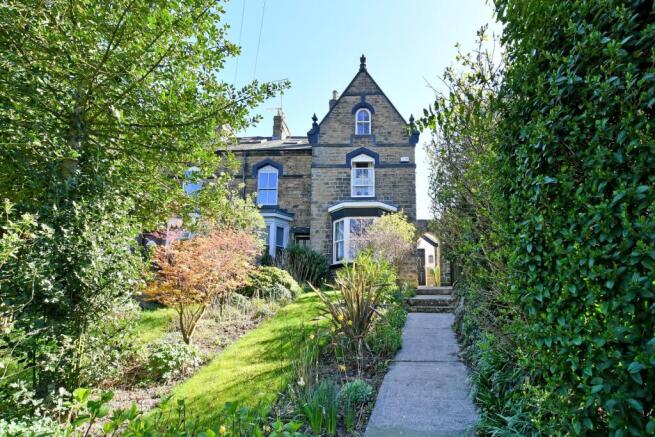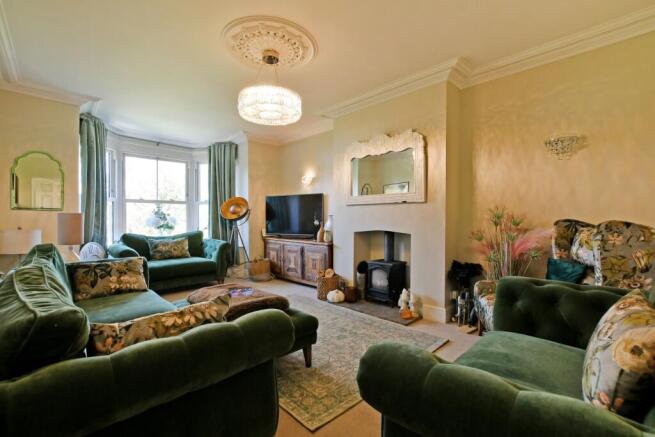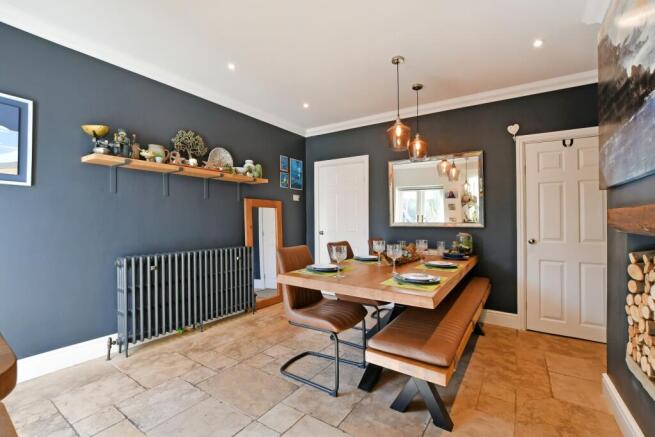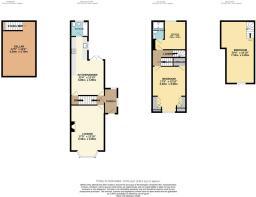
High Street, Eckington, Sheffield, South Yorkshire, S21

- PROPERTY TYPE
End of Terrace
- BEDROOMS
3
- BATHROOMS
2
- SIZE
Ask agent
- TENUREDescribes how you own a property. There are different types of tenure - freehold, leasehold, and commonhold.Read more about tenure in our glossary page.
Freehold
Key features
- Three Double Bedrooms
- Two Bathrooms
- In Excess Of 1,500sqft
- Private Walled Garden
- Off-Road Parking
- No Onward Chain
Description
An Elegant Turnkey Home, Bursting with Period Charm & Contemporary Style. Set behind mature trees and well-established shrubs, this striking Victorian villa exudes charm and elegance from the moment you arrive. Sympathetically renovated to preserve its original character, while integrating high-spec modern finishes, this is a rare opportunity to own a piece of timeless architecture with the convenience of modern living. Beautifully maintained and tastefully decorated throughout, the home offers generous proportions, three double bedrooms, two bathrooms, and multiple reception spaces – perfect for modern family life, entertaining, or working from home.
Perfectly positioned in a conservation area, just a short walk from the bustling Eckington High Street, this home offers convenience and community on your doorstep.
* A variety of cafés, restaurants, independent shops, and supermarkets are within easy reach
* Nearby leisure centre, parks, and scenic walking routes
* Catchment area for highly regarded Primary & Secondary schools
* Excellent transport connections to Sheffield, Chesterfield, and M1 motorway, making commuting seamless
Viewings Strictly by Appointment – Don't Miss This Rare Opportunity
If you're seeking a property that combines historic character, modern comfort, and peaceful living, this unique home delivers on every level. Whether you're a family looking to settle down, a couple upsizing, or professionals needing space to work from home — this one has
Ground Floor – The Heart of the Home
Entrance Porch
Step through a stylish composite front door into a welcoming porch – a practical buffer space that sets the tone for the refined interiors beyond.
Open-Plan Dining Kitchen
Truly the heart of this home, the expansive open-plan kitchen/dining area is flooded with natural light from its South-facing French doors and windows, creating a warm, vibrant space perfect for gatherings.
Travertine flooring and a Victorian column radiator bring tactile charm
The kitchen boasts bespoke shaker-style cabinetry, solid oak worktops, and a ceramic Belfast sink
Comes fully equipped with a comprehensive suite of integrated appliances, all included in the sale
Easily accommodates a large dining table, with direct access to the garden for al fresco dining in summer months
Lounge – Period Grandeur Meets Modern Comfort
Located to the front of the property, the lounge offers a serene yet grand space for relaxation.
Bay window with triple-glazed sash windows frames garden views
A log-burning stove with slate hearth serves as the room's cozy focal point
High ceilings, original coving, and a Victorian-style radiator elevate the room's character
Family Bathroom
Beautifully finished and fully tiled, the ground floor bathroom includes:
Full-sized bath with thermostatic shower over
Contemporary WC and wash basin
Feature heated towel rail and obscure-glazed window for privacy
Lower Ground Floor – Versatile Converted Cellar
Accessed via stairs from the kitchen, the fully tanked and insulated cellar adds exciting flexibility to the home:
Heated and carpeted for year-round use
Ideal for use as a games room, home bar, cinema den, or even a guest suite
Could be adapted into a home office or gym with minimal effort
Offers ample storage and potential to reconfigure based on lifestyle needs
First & Second Floors – Three Tranquil Bedrooms & Modern Shower Room
Principal Bedroom
Spacious and serene, the main bedroom overlooks the beautifully landscaped front garden.
Includes a dressing area with extensive built-in wardrobes
Generous in size, with space for a king-size bed and additional furniture
Second Double Bedroom
Overlooking the rear garden, this room is peaceful and bright – ideal as a child's bedroom, guest room, or home office.
Contemporary Shower Room
Newly fitted, stylish and functional, featuring:
Walk-in shower enclosure with thermostatic unit
Sleek vanity basin, low-flush WC, and heated towel rail
Tasteful part-tiling and extractor fan
Third Floor Bedroom
An impressive top-floor retreat, perfect for teenagers, guests, or as a creative studio.
Feature arched window floods the room with light
Seating nook and beautiful garden views
Eaves storage for added practicality
Outdoor Spaces – A Private Garden Oasis
Front Garden
Set well back from the road, framed by mature trees and shrubs offering privacy and curb appeal. A manicured lawn and path create a welcoming entrance.
Rear Garden – A True Sanctuary
A fully enclosed Victorian walled garden, basking in sunlight throughout the day thanks to its southerly aspect.
Brick archway leads from seating areas to lawn, enhancing the cottage garden charm
Includes decked and stone-flagged patios, perfect for relaxing or hosting
Lush herbaceous borders filled with perennials and climbers
Completely private and incredibly tranquil – an unexpected escape in the heart of town
Parking
To the rear, via secure access from High Street, lies a private parking area with room for at least three vehicles. Additional space could be created if required.
- COUNCIL TAXA payment made to your local authority in order to pay for local services like schools, libraries, and refuse collection. The amount you pay depends on the value of the property.Read more about council Tax in our glossary page.
- Band: B
- PARKINGDetails of how and where vehicles can be parked, and any associated costs.Read more about parking in our glossary page.
- Yes
- GARDENA property has access to an outdoor space, which could be private or shared.
- Yes
- ACCESSIBILITYHow a property has been adapted to meet the needs of vulnerable or disabled individuals.Read more about accessibility in our glossary page.
- Ask agent
High Street, Eckington, Sheffield, South Yorkshire, S21
Add an important place to see how long it'd take to get there from our property listings.
__mins driving to your place
Get an instant, personalised result:
- Show sellers you’re serious
- Secure viewings faster with agents
- No impact on your credit score
Your mortgage
Notes
Staying secure when looking for property
Ensure you're up to date with our latest advice on how to avoid fraud or scams when looking for property online.
Visit our security centre to find out moreDisclaimer - Property reference 10665049. The information displayed about this property comprises a property advertisement. Rightmove.co.uk makes no warranty as to the accuracy or completeness of the advertisement or any linked or associated information, and Rightmove has no control over the content. This property advertisement does not constitute property particulars. The information is provided and maintained by Staves Estate Agents, Dronfield. Please contact the selling agent or developer directly to obtain any information which may be available under the terms of The Energy Performance of Buildings (Certificates and Inspections) (England and Wales) Regulations 2007 or the Home Report if in relation to a residential property in Scotland.
*This is the average speed from the provider with the fastest broadband package available at this postcode. The average speed displayed is based on the download speeds of at least 50% of customers at peak time (8pm to 10pm). Fibre/cable services at the postcode are subject to availability and may differ between properties within a postcode. Speeds can be affected by a range of technical and environmental factors. The speed at the property may be lower than that listed above. You can check the estimated speed and confirm availability to a property prior to purchasing on the broadband provider's website. Providers may increase charges. The information is provided and maintained by Decision Technologies Limited. **This is indicative only and based on a 2-person household with multiple devices and simultaneous usage. Broadband performance is affected by multiple factors including number of occupants and devices, simultaneous usage, router range etc. For more information speak to your broadband provider.
Map data ©OpenStreetMap contributors.






