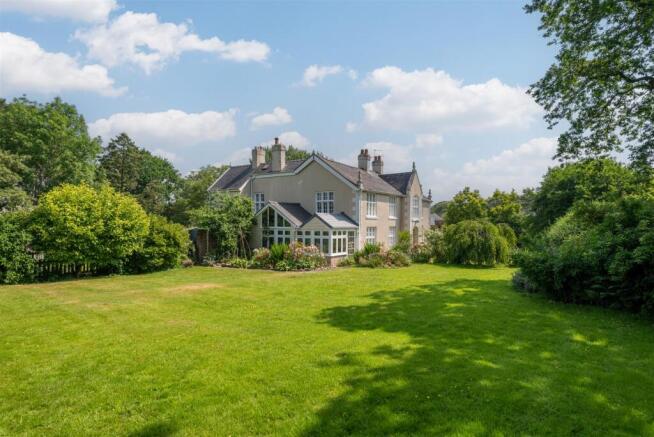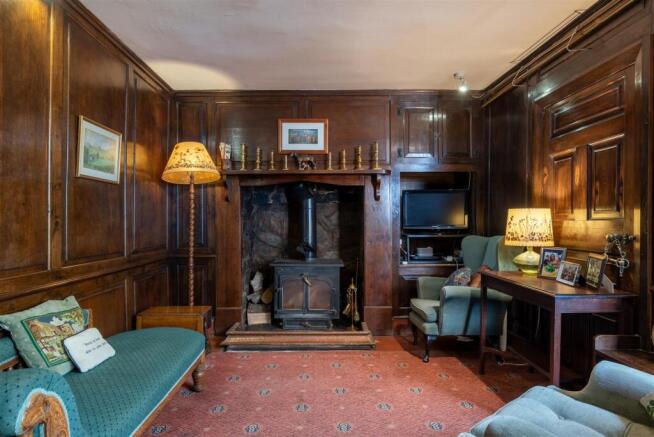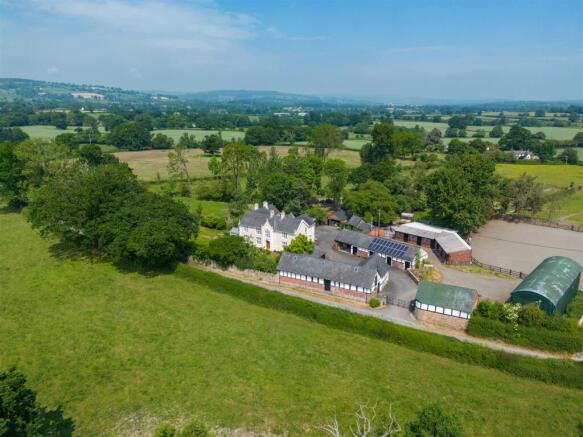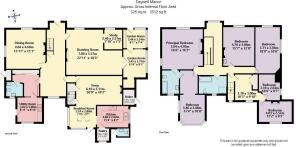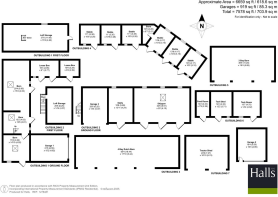
Daywell, Oswestry.

- PROPERTY TYPE
House
- BEDROOMS
6
- BATHROOMS
3
- SIZE
3,512 sq ft
326 sq m
- TENUREDescribes how you own a property. There are different types of tenure - freehold, leasehold, and commonhold.Read more about tenure in our glossary page.
Freehold
Key features
- Elegant Country Home circa - 3,412 sq.ft
- 6 Beds, 2 Dressing Rooms, 2 Bath/Shower
- A Wealth of Traditional Features
- Delightful Gardens & Tennis Court
- Yard, Stables, Period Outbuildings, Barns
- Menage and Grazing Land - 10.17 Acres
Description
In all approximately 10.17 acres (further land available).
Directions - What3Words: kiosk.chickens.permanent
From Oswestry, take the A5 northbound. After the Five Crosses roundabout, take the first left onto a single-track lane. Daywell Manor is a short distance along, located on the right-hand side. Its entrance is framed by two of its characterful outbuildings, which run parallel to the road.
Location And Situation - The property is attractively situated off a quiet country lane with wonderful views over the surrounding unspoilt countryside. The area is well known for its country pursuits, whilst equestrian enthusiasts will be pleased to note that there is a network of lanes leading away from the property with good hacking out opportunities. The nearby village of Gobowen provides a good range of basic amenities including a rail service (approx. 1.3 miles). More comprehensive amenities can be found in the busy market town of Oswestry or alternatively Wrexham and Chester to the north or Shrewsbury to the south.
Commuters will find that the property is particularly well placed with very easy access to the A5 linking through to North Wales with further road links through to Cheshire and the Wirral. South the A5 leads to the county town of Shrewsbury with connections through to the M54 motorway and thereon to the West Midlands.
Schooling - The area offers excellent educational opportunities, including Oswestry School, Moreton Hall, Ellesmere College, Adcote Girls School, Packwood Haugh Prep School, Shrewsbury School, Shrewsbury Sixth Form College and Kings and Queens, Chester making it an ideal choice for families.
Rail And Air - Gobowen Railway Station is approximately 1.3 miles from the property, which runs south to Shrewsbury and from there either onto Cardiff or Birmingham. Alternatively, north, the service connects to Wrexham and Chester. There are a selection of airports including Liverpool John Lennon and Manchester Airports approximately 1 hours 15 minutes and Birmingham Airport approximately 1 hour 50 minutes, providing quick and easy access to all European and wider international travel.
Sporting - The area is well known for its range of outdoor sporting facilities including golf at Oswestry, Llanymynech, Llangollen and Wrexham. Horse racing can be found at Chester, Bangor on Dee and Ludlow. There are a variety of rivers and lakes for fishing.
Description - Daywell Manor is a striking example of period architecture with an enchanting façade, believed to date back to circa 1666 with later additions, enhanced by impressive traditional fireplaces, oak panelling, and original flooring that speaks to its storied past.
Upon entering, you're welcomed by a generous hallway with a beautiful heavy pitch pine entrance door flanked by a formal drawing room, study, garden rooms and a dining room—ideal for entertaining or family gatherings. The kitchen and breakfast room seamlessly blends charm with functionality, supported by a snug, pantry, utility, shower room, and WC—providing flow and flexibility for modern lifestyles.
The first floor houses six well-proportioned bedrooms, including a principal suite with panoramic views over rolling countryside, dressing room options alongside two bathrooms. These light-filled spaces balance character with comfort, offering the perfect retreat for families or hosting guests.
Gardens, Outbuildings And Land - Set within just over 10 acres of lovely landscaped formal gardens, grounds and land, the property is a haven for outdoor living. Fruit trees, kitchen garden, mature hedgerows, and ornamental plantings surround the manor, complemented by a hard tennis court and expansive lawns—perfect for leisure and gatherings. In addition, there are a selection of domestic outbuildings and garaging.
Equestrian enthusiasts will find a dream setup here:
•A stable yard with 6 stables, tack and feed rooms, various stores and Victorian stable stalls.
•A 43m x 35m (max) menage.
•Dutch Barn, open bay bricked barn, and an unconverted L-shaped timber-framed barn—offering exciting conversion potential (subject to planning). Adjoining
small loose boxes.
The Land - This lies to the rear of the menage, stable yard and gardens and is down to permanent pasture providing two small turning out enclosures and two main paddocks which could be easily sub divided as required.
Accessed via a sweeping tarmacadam drive, the property maintains privacy while remaining functional and EXTENDING TO 10.17 ACRES. THE OPTIONAL LAND offers an ADDITIONAL 9.51 ACRES with a brook boundary—ideal for paddocks or agricultural use and AVAILABLE BY SEPARATE NEGOTIATION.
Key Features And Benefits - •Period elegance with preserved historical features—ideal for heritage lovers
•Versatile outbuildings—potential for home business, conversions, or creative spaces
•Useful equestrian facilities—ready to accommodate professional or hobbyist use
•Peaceful yet connected—private setting with fast access to major towns and transport
•Expansive landholdings—ideal for equestrian, smallholding, or lifestyle farming
•Energy-conscious extras—solar panels and oil-fired central heating
•Freehold tenure—offering complete ownership security
General Remarks -
Tenure And Possession - We understand that the property is of Freehold tenure and vacant possession will be given on completion of the purchase.
Fixtures And Fittings - The fitted carpets and light fittings are included in the sale. Only those items described in these particulars are included in the sale.
Services - Mains water and electricity are connected. Roof mounted solar panels have been installed on one of the outbuildings with the benefit of a Feed in Tariff. Foul drainage to a private septic tank. Oil fired central heating system. None of these have been tested.
Council Tax - The property is currently banded in Council Tax Band E.
Epc Rating - The house has an EPC Rating of F.
Rights Of Way And Easements - The property will be sold subject to any wayleaves, public or private rights of way, easements and covenants and/or outgoings whether mentioned in these sales particulars or not.
Boundaries, Roads And Fences - The purchaser/s shall be deemed to have full knowledge of the boundaries, and neither the vendor nor the Agents will be responsible for defining ownership of the boundary fences or hedges.
Viewings - Via the Agents, Halls, 20 Church Street, Oswestry, SY11 2SP – .
Brochures
Daywell Manor - Particulars.pdf- COUNCIL TAXA payment made to your local authority in order to pay for local services like schools, libraries, and refuse collection. The amount you pay depends on the value of the property.Read more about council Tax in our glossary page.
- Band: E
- PARKINGDetails of how and where vehicles can be parked, and any associated costs.Read more about parking in our glossary page.
- Yes
- GARDENA property has access to an outdoor space, which could be private or shared.
- Yes
- ACCESSIBILITYHow a property has been adapted to meet the needs of vulnerable or disabled individuals.Read more about accessibility in our glossary page.
- Ask agent
Daywell, Oswestry.
Add an important place to see how long it'd take to get there from our property listings.
__mins driving to your place
Get an instant, personalised result:
- Show sellers you’re serious
- Secure viewings faster with agents
- No impact on your credit score
Your mortgage
Notes
Staying secure when looking for property
Ensure you're up to date with our latest advice on how to avoid fraud or scams when looking for property online.
Visit our security centre to find out moreDisclaimer - Property reference 33811131. The information displayed about this property comprises a property advertisement. Rightmove.co.uk makes no warranty as to the accuracy or completeness of the advertisement or any linked or associated information, and Rightmove has no control over the content. This property advertisement does not constitute property particulars. The information is provided and maintained by Halls Estate Agents, Oswestry. Please contact the selling agent or developer directly to obtain any information which may be available under the terms of The Energy Performance of Buildings (Certificates and Inspections) (England and Wales) Regulations 2007 or the Home Report if in relation to a residential property in Scotland.
*This is the average speed from the provider with the fastest broadband package available at this postcode. The average speed displayed is based on the download speeds of at least 50% of customers at peak time (8pm to 10pm). Fibre/cable services at the postcode are subject to availability and may differ between properties within a postcode. Speeds can be affected by a range of technical and environmental factors. The speed at the property may be lower than that listed above. You can check the estimated speed and confirm availability to a property prior to purchasing on the broadband provider's website. Providers may increase charges. The information is provided and maintained by Decision Technologies Limited. **This is indicative only and based on a 2-person household with multiple devices and simultaneous usage. Broadband performance is affected by multiple factors including number of occupants and devices, simultaneous usage, router range etc. For more information speak to your broadband provider.
Map data ©OpenStreetMap contributors.
