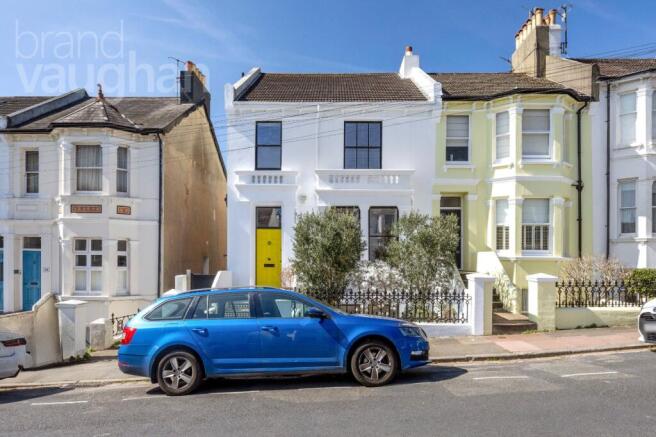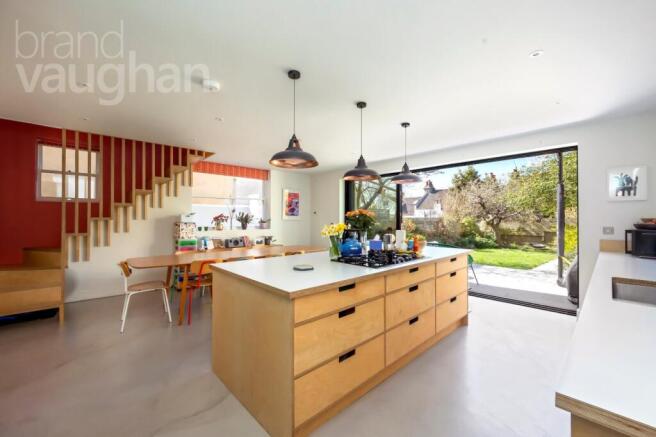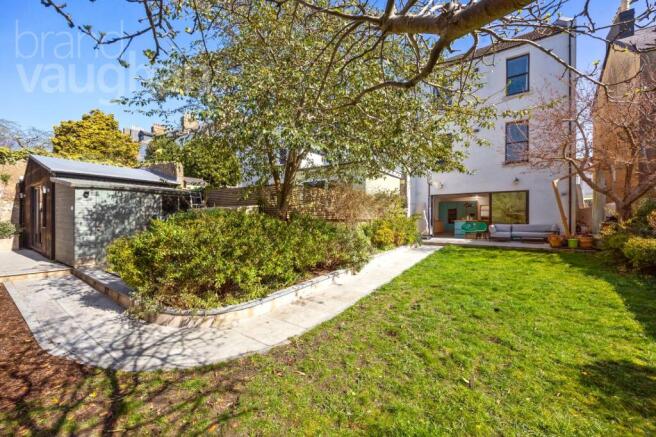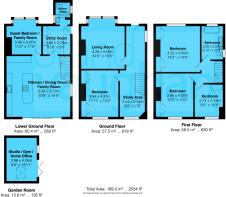Havelock Road, Brighton, East Sussex, BN1

- PROPERTY TYPE
End of Terrace
- BEDROOMS
4
- BATHROOMS
2
- SIZE
2,034 sq ft
189 sq m
- TENUREDescribes how you own a property. There are different types of tenure - freehold, leasehold, and commonhold.Read more about tenure in our glossary page.
Freehold
Key features
- Style End of terrace Victorian Villa by A.C. Udley
- Type 5 double bedrooms, 2 bathrooms, reception, kitchen dining room, utility
- Area Preston Park/Fiveways
- Floor Area 2034 sq.ft
- Outside Space Front and back gardens, home office, secure side passage for bikes
- Parking Permit Zone J, no waiting list
- Council Tax Band E
Description
ANOTHER SALE AGREED BY BRAND VAUGHAN PRESTON PARK OFFICE.
LARGEST GARDEN IN THE ROAD!
SOUTH-WEST FACING GARDEN.
MODERN OPEN KITCHEN/DINING ROOM/FAMILY ROOM AREA.
GARDEN STUDIO ROOM.
FURTHER PLANNING PERMISSION GRANTED FOR LOFT CONVERSION.
INTERNAL VIEWINGS AVAILABLE ON REQUEST.
Preston Park and Fiveways both have top spots in the Sunday Times Best Places to Live Guide and this graceful, end of terrace 4/5 bed Victorian Villa with a home office in the extensive sunny garden is a special find. The grand proportions and glorious period details of famous architect A.C. Udley blend with stunning contemporary design to create a beautiful family home with 3 big, bright storeys to enjoy – complete with discreet double glazing throughout and underfloor heat on the lower floor. The playground and café of Blaker’s Park are a 5 min walk, both primary and good secondary schools are within a 5 min drive – and close to the city centre and the beach, both Brighton and Preston Park’s direct trains to Gatwick and London are 5-6 mins by cab or a 20-25 min walk.
With an inviting east/west orientation and exceptionally stylish interior, inside has irresistible period charm where the elegant living room has an open fire in the marble fireplace. Downstairs, with a wall of glass opening to the garden, the fabulous kitchen dining room has featured in Real Homes and delivers high spec appliances-and a sociable, al fresco lifestyle. There’s a big, separate utility room and the first of the large double bedrooms is on this level, ideal for guests as it’s close to a wet room with a flawless designer finish. Upstairs, 4 more spacious bedrooms (1 on the ground floor) are peaceful, private and ready to move into, the family bathroom is a beauty and there is a large attic which has planning permission for a large bedroom and ensuite.
With a grocery store just up the hill and within walking distance of family/dog friendly Blakers Park, the sports facilities of Preston Park and shops and cafés of Fiveways and Preston Village, homes in this tranquil enclave of attractive terraces do not come onto the market often- and sell fast as this golden triangle appeals to professionals, families and investors with London Road at the bottom of the hill giving easy access to the city centre and its beaches or the A23/27, and Ditchling Road at the top taking you to the historic heart of Brighton or the South Downs National Park.
In Brief:
Style End of terrace Victorian Villa by A.C. Udley
Type 4/5 double bedrooms, 2 bathrooms, reception, kitchen dining room, utility
Area Preston Park/Fiveways
Floor Area 2034 sq.ft
Outside Space Front and back gardens, home office, secure side passage for bikes
Parking Permit Zone J, no waiting list
Council Tax Band E
Why You’ll Like It:
Quiet but convenient with plentiful permit parking, this is one of the most sought after conservation areas in our coastal city. With a shop and bistro pub just up the hill (but out of hearing), family friendly Blakers Park is a 5 min walk and local bus routes take you in or out of the city, to a choice of stations or to the secondary schools.
The Approach and Entrance Hall:
With immense charm from the kerb, this lovingly refurbished home with discreet double glazing is raised privately up and back from the quiet, tree lined street behind a big front garden where olive trees thrive, and broad steps tiled in classic style rise to the impressive entrance. Inside, the bright hall is large enough to be a music room and introduces you to the blend of old and new with oak underfoot for a fuss free flow, painted panelling, an original fireplace and glamorous wallpaper from Divine Savages.
The Ground Floor Reception and Bedroom:
With the grand proportions of the Victorian era and a view over the front garden through the large box bay which bathes the room in sunlight, the elegant reception has ample space for family time or to share with company. Decorated in the historic hues of Farrow & Ball with designer wallpaper, swan neck coving is high overhead and this is a room to enjoy come rain or shine as the marble fireplace is open to give a warm welcome.
Next door, the first of the five double bedrooms is big and bright with fitted wardrobes to fill on each side of a handsome fireplace and inspiring views over the glorious garden.
The Kitchen Dining Room, Utility and Guest Bedroom/Family Room:
At the foot of a bespoke, cantilevered staircase, the glamorous kitchen dining room is a sunny sanctuary spanning the whole of the back of this property, designed for everyday but also perfect for parties. A wall of glass slides across to bring in a garden so extensive that your guests can relax without being overlooked, there is plenty of space for a big family table beneath a large south window and the micro-cement ‘Creativo’ flooring conceals underfloor heat. High spec, the handmade, Marine Ply kitchen is safely tucked away from the social flow behind a custom built breakfast island with a Neff gas hob built in, and the hygienic surface also tops the streamlined units. Top grade appliances include a Neff grill/combi oven plus a fan oven in a tower, with an organised larder to one side and both a tall fridge and tall freezer on the other.
The meticulous attention to detail continues in the spacious utility room where plentiful storage is sophisticated and delivers plumbing and power for two machines as well as access to the side passage and garden. At the far end, the underfloor heating extends into the wet room where high end fittings include a drench head on the shower, Crittall style door, vanity unit beneath the hand basin and warming rails for towels.
Looking over the front garden, the second double bedroom is simple but stylish, and is large enough to offer versatile options from guest bedroom to family room.
The Garden and Home Office:
Outside, the back garden is a sunny west facing oasis, open to the south, which is thoughtfully landscaped for a family friendly, al fresco lifestyle - and it’s child and pet secure behind walls and fencing. Designed for sun, shade and easy maintenance you’ll have more time to enjoy it, and the central lawn is large enough for play, looked over by the spacious, lit terrace by the house. Larger than most in the terrace, the garden turns a corner at the far end to reveal a secret second garden with a paved dining area, discreet storage space and a fabulous home office which is well insulated, double glazed and heated. A workstation and shelving are built in and there’s power for internet access.
The First Floor Bedrooms and Luxury Bathroom:
Private and peaceful, two family double bedrooms bask in the Sussex sunshine. With ample space and character of their own, each has open views over the garden, so neither are directly overlooked, and one has a stately fireplace with fitted wardrobes to each side. At the front of the house, the luxury bathroom has a Victorian influence in the stately bathtub, but there is nothing old fashioned about the stylish designer finish which includes a shower wand for the bath, a custom built cabinet beneath the twin hand basins and taps set within a down lit mirror.
Light and airy, the principal bedroom is a quiet retreat with the restful proportions only a period property can deliver and a broad box bay to bring in the morning light. The wardrobes on each side of the Victorian fireplace have been handmade to ensure the original coving remains unspoilt and with calm decoration, you won’t need to change a thing.
Agent Says:
“With the largest garden we have seen along this terrace and a stunning interior, this big, quiet house is convenient for the city, station, parks and schools, and it’s perfect for a couple or a family who like to entertain.”
Owner’s secret:
“We enjoyed bringing this beautiful, historic house back to life. We chose it as it’s in a really convenient location if you want to get into or out of Brighton or Hove in minutes by bus, car or train, and it has been a happy family home, close to schools, shops and parks. All of the rooms are spacious and we shall miss the quiet elegance of the reception and the easy flow from the sunny kitchen dining room to the garden – ideal for time together or for entertaining. The garden – which we believe is the largest in the terrace - becomes part of the house when you open the doors and has plenty of space for anyone of any age to enjoy, and the private home office is a versatile space as well as an amazing bonus. There’s a friendly mix of couples and families in the area and Blakers Park – a 5 min walk- has a café, a playground and space to walk the dog, so it’s easy to meet people. Preston Park is also close (2 mins in the car) and has fun runs and football on Saturday, and the sea is very easy to get to.”
Where it is:
Shops: Local 1 min walk, Fiveways 2 mins drive, Sainsbury’s Local 4 mins by car
Train Station: Preston Park & Brighton Stations 5-6 mins drive, 20-25 on foot.
Seafront or Park: Blakers Park 5 mins walk, Preston Park about 10 on foot or 2 by car same parking zone in some areas, sea about 10 by car
Closest schools:
Primary: Balfour, Downs Infant and Junior
Secondary: Varndean, Dorothy Stringer, Cardinal Newman
Sixth Form: Varndean 6th Form, BHASVIC, Newman 6th Form College
Private: Brighton College, Brighton & Hove High, Lancing
Ideal for those needing access to the airports and London as two stations with direct trains are a 5-6 min drive, Fiveways is a favourite location known for its friendly shops, cafés and small Co-Op. Between family friendly Blakers Park and the expansive leafy acreage and sports facilities of Preston Park -which both host events during our legendary festivals- local schools are good and within easy reach, and the National Park bordered by beaches is just a short drive– so a healthy lifestyle beckons! The vibrant arts venues, international restaurants and cosmopolitan shopping of the city are all quick to get to by bus or by cab and for those who need a car, there’s swift access to the A23/A27 and Zone J has no waiting list.
Brochures
Particulars- COUNCIL TAXA payment made to your local authority in order to pay for local services like schools, libraries, and refuse collection. The amount you pay depends on the value of the property.Read more about council Tax in our glossary page.
- Band: E
- PARKINGDetails of how and where vehicles can be parked, and any associated costs.Read more about parking in our glossary page.
- Yes
- GARDENA property has access to an outdoor space, which could be private or shared.
- Yes
- ACCESSIBILITYHow a property has been adapted to meet the needs of vulnerable or disabled individuals.Read more about accessibility in our glossary page.
- Ask agent
Havelock Road, Brighton, East Sussex, BN1
Add an important place to see how long it'd take to get there from our property listings.
__mins driving to your place
Explore area BETA
Brighton
Get to know this area with AI-generated guides about local green spaces, transport links, restaurants and more.
Your mortgage
Notes
Staying secure when looking for property
Ensure you're up to date with our latest advice on how to avoid fraud or scams when looking for property online.
Visit our security centre to find out moreDisclaimer - Property reference BVP250156. The information displayed about this property comprises a property advertisement. Rightmove.co.uk makes no warranty as to the accuracy or completeness of the advertisement or any linked or associated information, and Rightmove has no control over the content. This property advertisement does not constitute property particulars. The information is provided and maintained by Brand Vaughan, Preston Park. Please contact the selling agent or developer directly to obtain any information which may be available under the terms of The Energy Performance of Buildings (Certificates and Inspections) (England and Wales) Regulations 2007 or the Home Report if in relation to a residential property in Scotland.
*This is the average speed from the provider with the fastest broadband package available at this postcode. The average speed displayed is based on the download speeds of at least 50% of customers at peak time (8pm to 10pm). Fibre/cable services at the postcode are subject to availability and may differ between properties within a postcode. Speeds can be affected by a range of technical and environmental factors. The speed at the property may be lower than that listed above. You can check the estimated speed and confirm availability to a property prior to purchasing on the broadband provider's website. Providers may increase charges. The information is provided and maintained by Decision Technologies Limited. **This is indicative only and based on a 2-person household with multiple devices and simultaneous usage. Broadband performance is affected by multiple factors including number of occupants and devices, simultaneous usage, router range etc. For more information speak to your broadband provider.
Map data ©OpenStreetMap contributors.




