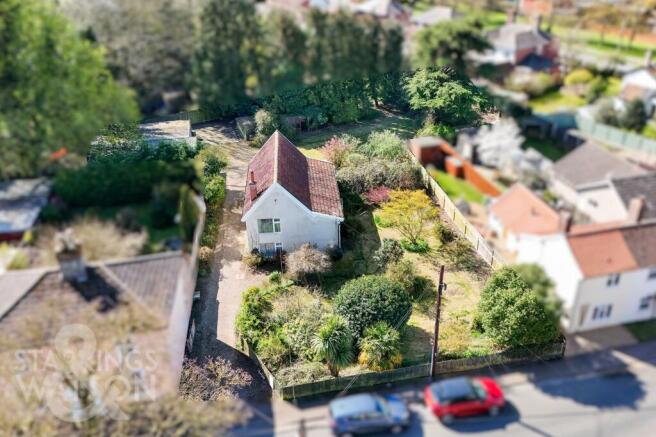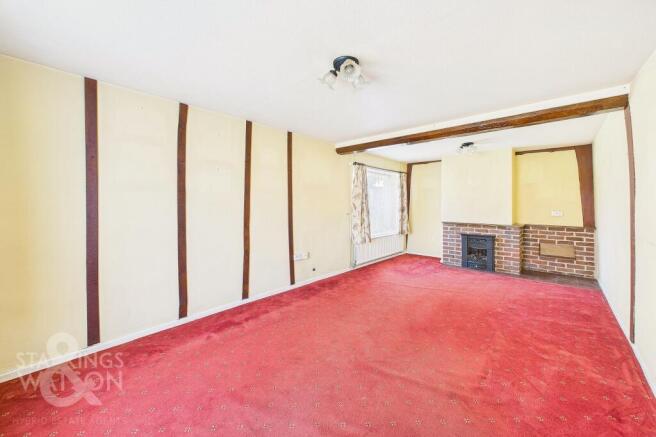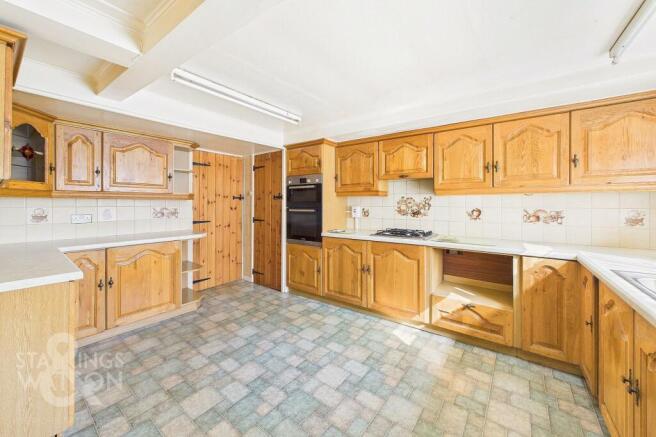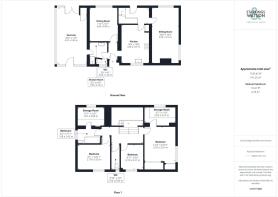
Sunnyside, Diss

- PROPERTY TYPE
Detached
- BEDROOMS
3
- BATHROOMS
1
- SIZE
1,518 sq ft
141 sq m
- TENUREDescribes how you own a property. There are different types of tenure - freehold, leasehold, and commonhold.Read more about tenure in our glossary page.
Freehold
Key features
- Detached Family Home
- Exciting Potential Re-Development Project Or Renovation
- Large 0.45 Acre Plot (stms) With Huge Scope
- Sealed Invited Bids By 12pm Friday 9th Of May
- Current Footprint Of 1500 SQFT (stms)
- Three Receptions & Three Bedrooms
- Extensive Range Of Garaging & Outbuildings
- Tucked Away & Well Located Within The Town Centre
Description
IN SUMMARY
Guide Price £450,000 - £475,000. NO CHAIN! Introducing an EXCEPTIONAL OPPORTUNITY to acquire a remarkable DETACHED property nestled in a SOUGHT AFTER & TUCKED AWAY location with the clear potential for RE-DEVELOPMENT AND/OR RENOVATION. This THREE BEDROOM detached house boasts an exciting potential re-development project or renovation with a letter from the local council advising the potential of three individual dwellings could be built on site (subject to full planning). The property sits proudly on a sprawling 0.45-acre plot (stms) with vast scope for customisation and expansion within the plot whether a purchaser is looking to renovate the house and outbuildings or re-develop. With sealed invited bids to be submitted by 12 pm on Friday, May 9th, this property presents a unique chance to create your dream home. The current footprint spans approximately 1500 sqft (stms) and features three receptions and three bedrooms, ensuring ample living space for family life. Furthermore, the property comes complete with an extensive range of garaging and outbuildings, providing endless possibilities for various uses. Tucked away within the town centre, this property offers a perfect blend of privacy and convenience.
SETTING THE SCENE
Approached via Sunnyside within easy reach of the town centre you will find a long shingled driveway from the roadside to the range of outbuildings at the rear of the plot. There are main entrance doors to both sides of the house.
THE GRAND TOUR
Entering via the door to the side driveway the current footprint offers an entrance porch leading to the kitchen, utility space and dining room in different directions. The kitchen leads through to the main entrance hall on the far side of the house with the stairs to the first floor landing. The hallway gives access to the main sitting room located at the front of the house with a large fireplace. The utility room also offers a ground floor w/c and leads through to the extended sunroom overlooking the garden.
Heading up to the first floor landing you will find three ample bedrooms all to one side of the house with the addition of a w/c and separate bathroom. In addition there are two useful store rooms with limited head height, one off the main bedroom and the other off the main bathroom. With the addition of Dorma windows these could easily become useable bedrooms (stp). The current footprint of the house spans some 1520 SQFT (stms).
FIND US
Postcode : IP22 4DS
What3Words : ///charted.connected.dorm
VIRTUAL TOUR
View our virtual tour for a full 360 degree of the interior of the property.
AGENTS NOTES
There are various plans and correspondence available by request from the office from discussions with the local council re the possible planning on the site. The council have indicated there is a possibility of re-developing the site offering three separate dwellings. Full planning permission would of course need to be sought however.
EPC Rating: E
Garden
THE GREAT OUTDOORS
The total plot spans to approximately 0.45 Acres (stms) with the current dwelling sitting fairly centrally within the plot. Gardens therefore span around the front side and rear of the house itself alongside a wide range of outbuildings offering extremely generous space for both re-development, workshop, garaging and studio space. The gardens are mature and well stocked with a variety of trees and shrubs as well as generous lawns to the rear and side, one of which was once a bowls green.
Disclaimer
Anti-Money Laundering (AML) Fee Statement
To comply with HMRC's regulations on Anti-Money Laundering (AML), we are legally required to conduct AML checks on every purchaser once a sale is agreed. We use a government-approved electronic identity verification service to ensure compliance, accuracy, and security. This is approved by the Government as part of the Digital Identity and Attributes Trust Framework (DIATF). The cost of anti-money laundering (AML) checks are £25 including VAT per person, payable in advance after an offer has been accepted. This fee is mandatory to comply with HMRC regulations and must be paid before a memorandum of sale can be issued. Please note that the fee is non-refundable.
Brochures
Property Brochure- COUNCIL TAXA payment made to your local authority in order to pay for local services like schools, libraries, and refuse collection. The amount you pay depends on the value of the property.Read more about council Tax in our glossary page.
- Band: D
- PARKINGDetails of how and where vehicles can be parked, and any associated costs.Read more about parking in our glossary page.
- Yes
- GARDENA property has access to an outdoor space, which could be private or shared.
- Private garden
- ACCESSIBILITYHow a property has been adapted to meet the needs of vulnerable or disabled individuals.Read more about accessibility in our glossary page.
- Ask agent
Sunnyside, Diss
Add an important place to see how long it'd take to get there from our property listings.
__mins driving to your place
Get an instant, personalised result:
- Show sellers you’re serious
- Secure viewings faster with agents
- No impact on your credit score
Your mortgage
Notes
Staying secure when looking for property
Ensure you're up to date with our latest advice on how to avoid fraud or scams when looking for property online.
Visit our security centre to find out moreDisclaimer - Property reference 2b626e3d-1fd4-4bdf-860f-0755a29b6dce. The information displayed about this property comprises a property advertisement. Rightmove.co.uk makes no warranty as to the accuracy or completeness of the advertisement or any linked or associated information, and Rightmove has no control over the content. This property advertisement does not constitute property particulars. The information is provided and maintained by Starkings & Watson, Diss. Please contact the selling agent or developer directly to obtain any information which may be available under the terms of The Energy Performance of Buildings (Certificates and Inspections) (England and Wales) Regulations 2007 or the Home Report if in relation to a residential property in Scotland.
*This is the average speed from the provider with the fastest broadband package available at this postcode. The average speed displayed is based on the download speeds of at least 50% of customers at peak time (8pm to 10pm). Fibre/cable services at the postcode are subject to availability and may differ between properties within a postcode. Speeds can be affected by a range of technical and environmental factors. The speed at the property may be lower than that listed above. You can check the estimated speed and confirm availability to a property prior to purchasing on the broadband provider's website. Providers may increase charges. The information is provided and maintained by Decision Technologies Limited. **This is indicative only and based on a 2-person household with multiple devices and simultaneous usage. Broadband performance is affected by multiple factors including number of occupants and devices, simultaneous usage, router range etc. For more information speak to your broadband provider.
Map data ©OpenStreetMap contributors.





