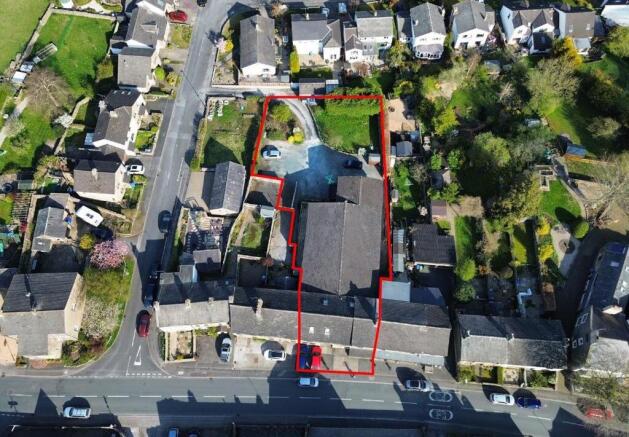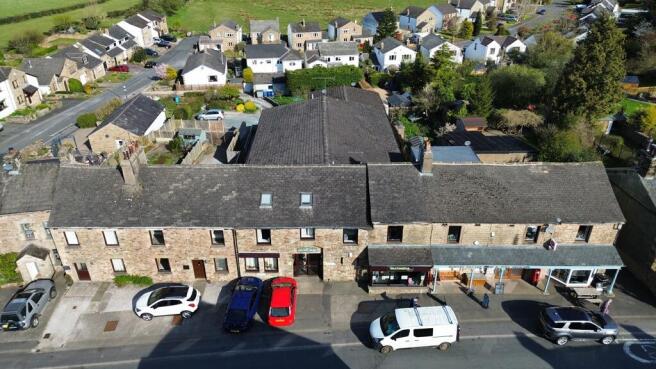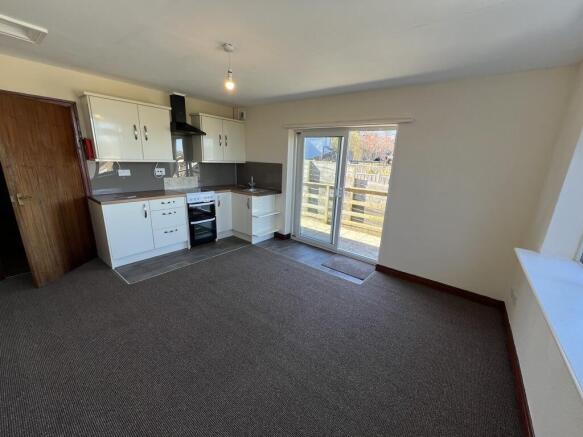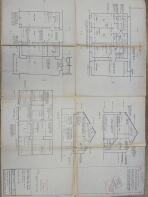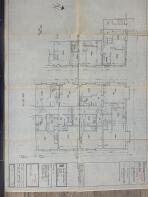Nelson Court, High Street, Burton in Lonsdale, Carnforth, LA6 3JU
- SIZE AVAILABLE
4,600 sq ft
427 sq m
- SECTOR
Residential development for sale
Key features
- Substantial block of 7 residential flats plus 1 retail unit
- Annual income of some £45,000
- Mixture of 1 and 2 bed flats plus 1 large 4 bedroomed flat
- Large rear car park with parking for several cars and garden area
- Commercial Shop Generating £2760.00 PA
- Flats 1-7 Generating £42,610 PA
- Very deceptive building with excellent elevated views to the rear.
- A rare investment opportunity in this locality.
- Approx 5600 Sq ft
- Viewing absolutely essential.
Description
Burton-in-Lonsdale is a charming village located in the picturesque Lancashire countryside, nestled on the edge of the Yorkshire Dales National Park. This highly sought-after location offers a tranquil and idyllic setting, yet remains well-connected to nearby towns and cities. Situated just 6 miles from the market town of Kirkby Lonsdale and 10 miles from the historic city of Lancaster, Burton-in-Lonsdale enjoys excellent access to a range of local amenities and services.
The village itself boasts a strong community atmosphere, with a local primary school, pub, and convenience store, as well as stunning views of the surrounding countryside. With easy access to the M6 motorway, residents and businesses can easily reach the Lake District, Morecambe Bay, and the wider North West region. Burton-in-Lonsdale offers the perfect balance of rural tranquility and connectivity, making it an appealing location for both residents and businesses alike.
Description
FOR SALE - Annual income of £45,000 with potential for further growth.
This substantial block of 7 residential flats and 1 retail unit, currently leased as a computer shop, offers an exceptional income stream in the picturesque village of Burton-in-Lonsdale. The property is a deceptively spacious building with fantastic parking facilities and elevated views to the rear, enhancing its appeal.
This rare opportunity provides the potential for further income growth, making it an attractive proposition for investors. The property offers not only a steady rental income but potential for a place to call home while generating a healthy income.
A great investment in a desirable location with scope for further profitability - this opportunity is not to be missed. Viewing strongly recommended.
Accommodation Text
Ground Floor
Sales Shop 23'3" x 11'4" plus rear Workshop 16'1" x 9'4", store area and toilet.
Ground Floor
Front communal entrance with long hallway leading to the flats.
Flat 1 - private entrance hall with stairs leading off.
Living Kitchen 17'8" x 10'1" with fitted units.
First Floor
Bedroom 1 17'10" x 10'1"
Bedroom 2 14'8" x 8'4"
Bathroom/w.c.
Flat 2 - private entrance hall with stairs off.
Lounge 16'3" x 11'7"
Kitchen 11'9" x 7'10" fitted units
Bedroom 12'7" x 9'6"
Bathroom/w.c.
Flat 3 - private entrance hall
Living Kitchen 14'5" x 13'2" fitted units
Bedroom 14'5" x 9'2"
Showerroom/w.c.
Flat 4 - private entrance hall with stairs leading off
Lounge 16'3" x 14'3" (overall measurement)
Kitchen 9'11" x 5'7" fitted units
Bedroom 1 12'8" x 7'11"
Bedroom 2 13'6" x 6'11"
Bathroom/w.c.
Flat 5 - private entrance hall
Living Kitchen 15' x 12'3" fitted units
Bedroom 14'9" x 7'7"
Showerroom/w.c.
Flat 6 - private entrance hall
Lounge 14'6" x 12'7" with stairs off
Kitchen 7'1" x 7'1" fitted units
Bedroom 1 12'7" x 10'3"
Bedroom 2 10'3" x 8'9"
Bathroom/w.c.
Communal Laundry Room
Flat 7 - private entrance hall with stairs off
Lounge 19'10" x 13'7"
Games Room 19'10" x 12'4" with access to Balcony
Breakfast Kitchen 26'11" x 8'5" fully fitted with excellent range of fitted units
Utility Room 6'6" x 6'2"
Showeroom/w.c.
Bedroom 1 11'11" x 9'5" plus en suite Dressing Room 9'5" x 7'6"
Bedroom 2 12'11" x 12'
Bedroom 3 12'7" x 10'4"
Bedroom 4 10'5" x 7'4" plus good range of fitted wardobes
Bathroom/w.c. 11'7" x 9'7" (overall measurement) 4 piece suite
Services
Water, Electric and Drainage.
EPC Information
63 - C
Brochures
Nelson Court, High Street, Burton in Lonsdale, Carnforth, LA6 3JU
NEAREST STATIONS
Distances are straight line measurements from the centre of the postcode- Bentham Station2.3 miles
- Wennington Station2.6 miles
Notes
Disclaimer - Property reference 18198419FH. The information displayed about this property comprises a property advertisement. Rightmove.co.uk makes no warranty as to the accuracy or completeness of the advertisement or any linked or associated information, and Rightmove has no control over the content. This property advertisement does not constitute property particulars. The information is provided and maintained by Fisher Wrathall Commercial, Lancaster. Please contact the selling agent or developer directly to obtain any information which may be available under the terms of The Energy Performance of Buildings (Certificates and Inspections) (England and Wales) Regulations 2007 or the Home Report if in relation to a residential property in Scotland.
Map data ©OpenStreetMap contributors.
