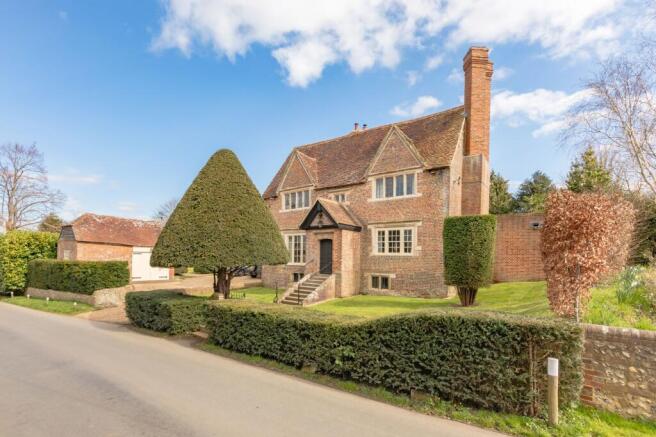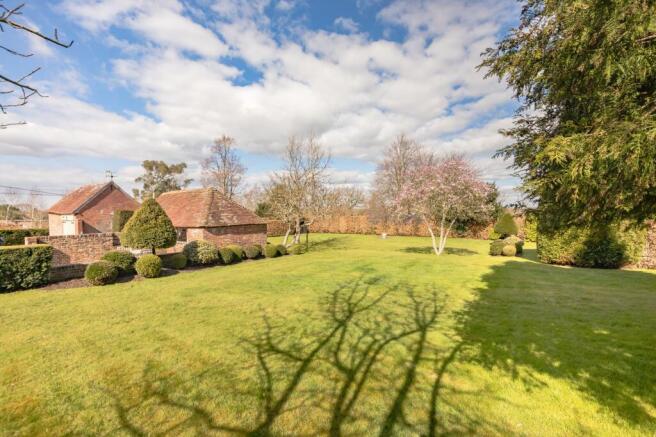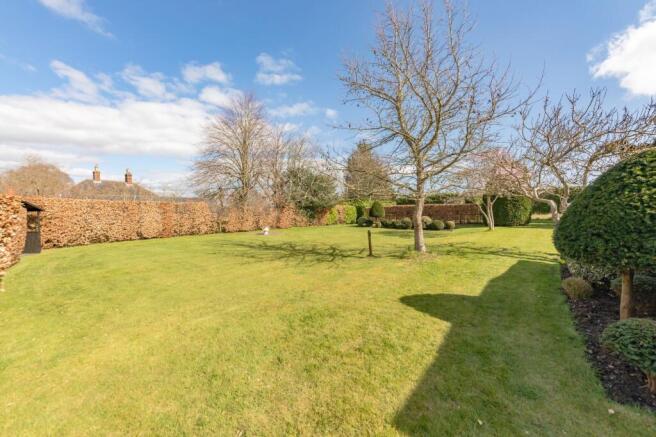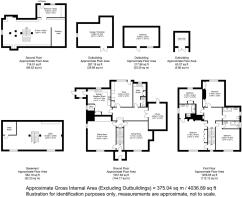
Ripe Lane, Ripe, BN8

- PROPERTY TYPE
Detached
- BEDROOMS
5
- BATHROOMS
3
- SIZE
4,036 sq ft
375 sq m
- TENUREDescribes how you own a property. There are different types of tenure - freehold, leasehold, and commonhold.Read more about tenure in our glossary page.
Freehold
Description
An immaculately presented Grade II* listed five-bedroom 4 reception room house located in the heart of the sought after village of Ripe. This simply stunning period property sits on a wonderfully landscaped plot totalling approximately 1 acre with a gravel driveway, garage/workshop and two outbuildings yet is a stone’s throw from the village centre and open countryside.
Originally built for the wealthy Acton family (buried in the village church graveyard), the house on Ripe Lane would have been state of the art when it was built between 1620 and 1640 and originally comprised a brewhouse, fish pool, dairy and bakery.
It was not until the 1680s when William Action came into a considerable inheritance, that he decided to add a brick porch to the façade, which still bears the initials ‘WA’. Noted in Pevsner’s Guide to East Sussex for its historical and architectural significance, the house has a selection of so-called ‘witches’ marks’, engravings common in the 17th century, thought at the time to protect against evil spirits.
VIEWING HIGHLY RECOMMENDED
The current owners have overseen an extraordinary programme of works to bring the property to the standard seen today and these include but not limited to the following.
New electrics including Cat5e network cabling - New plumbing - New central heating system including oil tank - 4x “Clearview” multifuel stoves installed in principal rooms - New bathrooms - New bespoke “Plain English” kitchen, pantry and utility room - “Miele” electric oven, induction hob and dishwasher - New “Aga” economy 7 cooker – New Lieherr double fridge-freezers - New roof – Library extension – Side porch – EV Charger – Woodworm treatment throughout and upgraded insulation where possible.
THE GROUND FLOOR
A flight of steps lead to a covered brick porch and a square-headed, iron-studded front door, both added in the 1680s.
This opens to an entrance hall and charming main sitting room which boasts an inglenook fireplace with a multi-fuel stove. Dual-aspect windows illuminate the room and overlook the front and side gardens with exposed ceiling timbers overhead, with a 17th-century witches’ mark carved into one.
The inner hallway links to all principal rooms with exposed timbers continuing through this space and opening via double doors into the library. A super room with built in book shelving and access to the rear garden.
The dining room overlooks the front of the property and offers space for a good size dining table. There is an inglenook fireplace housing a multi fuel stove and further exposed ceiling timbers.
To the rear of the property is a light-filled kitchen, fitted with a comprehensive range of painted cabinetry by Plain English. Underfoot, are the original brewhouse red quarry tiles with exposed ceiling timbers overhead and direct access via an enclosed porch to the garden. An energy-efficient two-oven economy 7 electric Aga has been fitted and there is a useful pantry set in the corner of the room.
On this floor there is also a well-appointed utility room with an adjoining cloakroom accessed from the inner hallway and a delightful snug/family room overlooking the rear patio.
A wooden staircase from the inner hallway leads down to a generous cellar with block and slab flooring with access to the Plant Room.
THE FIRST FLOOR is home to four bedrooms and three bathrooms.
There are two front bedrooms, both are generous double rooms with views to the front and exposed ceiling timbers. One boasts a brick fireplace housing a multi fuel stove and both have access to their own beautifully fitted ensuite bathrooms with showers over the baths.
The remaining bedrooms are situated at the rear of the property with both offering views over the rear garden and sharing the family bathroom which has been refitted to a high standard with attractive tiling.
THE TOP FLOOR is accessed via a timber staircase which opens into the middle of a wonderful open space measuring 8.54m. This is crisscrossed with wonderful oak beams, showcasing the property’s wonderful timber framed construction. This offers a versatile space with a host of uses with access to another bedroom/study and a dressing room.
The property sits on a good size plot of approximately 1 acre which the owners have designed to be as low maintenance as possible. Primarily laid to lawn, there are a number of feature seating areas and a pond located on the site of the original 1640’s fish pond.
The gardens feature wonderful sculptural landscaping with many topiary specimens which not only look striking to the eye but require little maintenance.
There is a gravel driveway with parking for a number of vehicles and an electric car charging point. This is flanked by a Garage/Workshop and other ancillary outbuildings including a brick built shed and Summer House.
Ripe is a sought after and picturesque village located in the heart of rural Sussex and just 7.5 miles from the historic country town of Lewes.
The village features a co-operative owned village store and delicatessen serving locally produced food from their café and post office which is within easy walking distance. The shop also hosts a pop up pub and a fish and chip takeaway service on a Thursday evening.
Nearby is a beautiful church and a popular children’s nursery is housed at the village hall which can also be hired for events.
Ripe is proud to embrace the spirit of a village and hosts an annual Christmas celebration around the village square, featuring a Christmas tree.
A Mainline Railway Station can be found just 3.1 miles away at Berwick.
The nearby village of Laughton offers a sought after school for primary ages and numerous private schools such as Bede’s are within easy access.
Oil fired central heating
EPC- Not Required as is a Listed Building
Council Tax- Band H
Brochures
Brochure 1- COUNCIL TAXA payment made to your local authority in order to pay for local services like schools, libraries, and refuse collection. The amount you pay depends on the value of the property.Read more about council Tax in our glossary page.
- Band: H
- LISTED PROPERTYA property designated as being of architectural or historical interest, with additional obligations imposed upon the owner.Read more about listed properties in our glossary page.
- Listed
- PARKINGDetails of how and where vehicles can be parked, and any associated costs.Read more about parking in our glossary page.
- Yes
- GARDENA property has access to an outdoor space, which could be private or shared.
- Yes
- ACCESSIBILITYHow a property has been adapted to meet the needs of vulnerable or disabled individuals.Read more about accessibility in our glossary page.
- Ask agent
Energy performance certificate - ask agent
Ripe Lane, Ripe, BN8
Add an important place to see how long it'd take to get there from our property listings.
__mins driving to your place
Get an instant, personalised result:
- Show sellers you’re serious
- Secure viewings faster with agents
- No impact on your credit score
Your mortgage
Notes
Staying secure when looking for property
Ensure you're up to date with our latest advice on how to avoid fraud or scams when looking for property online.
Visit our security centre to find out moreDisclaimer - Property reference 1ce555b4-9fc6-4d4e-979e-f11ac6cedf8a. The information displayed about this property comprises a property advertisement. Rightmove.co.uk makes no warranty as to the accuracy or completeness of the advertisement or any linked or associated information, and Rightmove has no control over the content. This property advertisement does not constitute property particulars. The information is provided and maintained by Mansell McTaggart, Lewes. Please contact the selling agent or developer directly to obtain any information which may be available under the terms of The Energy Performance of Buildings (Certificates and Inspections) (England and Wales) Regulations 2007 or the Home Report if in relation to a residential property in Scotland.
*This is the average speed from the provider with the fastest broadband package available at this postcode. The average speed displayed is based on the download speeds of at least 50% of customers at peak time (8pm to 10pm). Fibre/cable services at the postcode are subject to availability and may differ between properties within a postcode. Speeds can be affected by a range of technical and environmental factors. The speed at the property may be lower than that listed above. You can check the estimated speed and confirm availability to a property prior to purchasing on the broadband provider's website. Providers may increase charges. The information is provided and maintained by Decision Technologies Limited. **This is indicative only and based on a 2-person household with multiple devices and simultaneous usage. Broadband performance is affected by multiple factors including number of occupants and devices, simultaneous usage, router range etc. For more information speak to your broadband provider.
Map data ©OpenStreetMap contributors.







