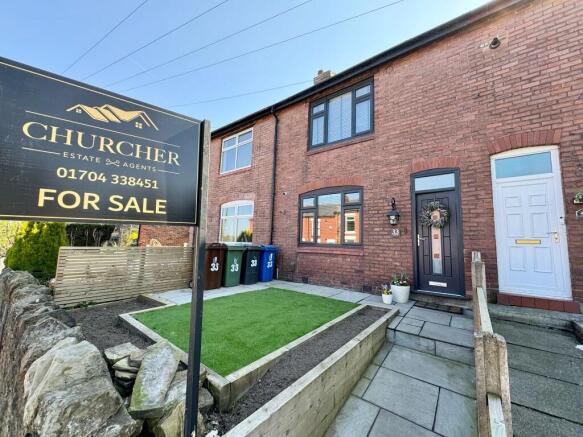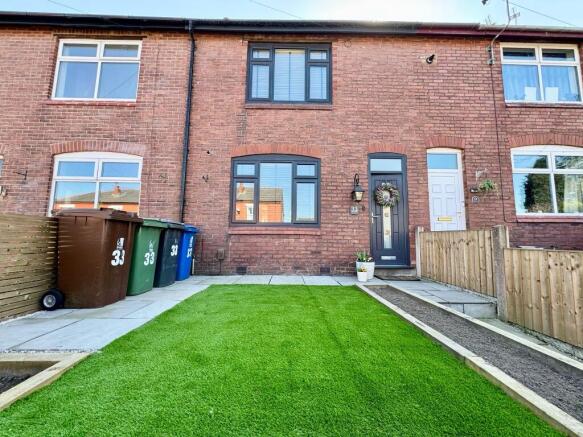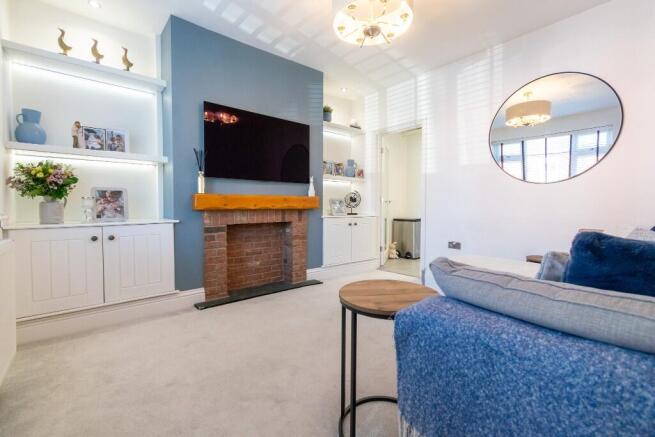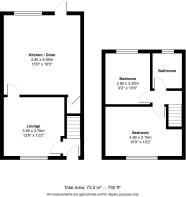
Longshaw Old Road, Billinge, WN5

- PROPERTY TYPE
Terraced
- BEDROOMS
2
- BATHROOMS
1
- SIZE
792 sq ft
74 sq m
Key features
- 2 bedroom Terraced
- Beautiful kerb appeal with character brickwork
- Stylish open-plan kitchen/dining area
- Cosy Living Room
- Luxury bathroom
- Close to local schools, shops, and transport connections
- Close to scenic walking routes, parks, and Billinge Hill Nature Reserve
- Landscaped rear garden
- Ideal for first-time buyers, small families, or downsizers
- Viewings Available Upon Request
Description
Set within a peaceful yet well-connected village, Billinge is a haven for outdoor enthusiasts with scenic walking routes, green spaces, and the Billinge Hill Nature Reserve nearby. Excellent transport links, including access to the M6 and regular bus routes, make it an ideal retreat with city convenience.
From the moment you arrive, the attractive frontage sets a welcoming tone, showcasing beautifully maintained brickwork with characterful arched lintels, anthracite grey window frames, and a sleek composite front door. A neatly laid stone pathway winds through a low-maintenance front garden, bordered by a classic stone wall and wooden fencing, creating excellent kerb appeal and a lovely first impression.
Step inside to discover a warm and homely lounge, tastefully decorated in soft neutrals with plush carpeting underfoot. The centrepiece of this inviting space is a striking exposed brick fireplace with a solid oak mantel, adding rustic character to the otherwise modern aesthetic. Flanking the chimney breast are bespoke built-in alcove units, complete with shelving and soft downlighting-perfect for both storage and display. A large front-facing window fills the room with natural light, while a stylish chandelier adds a touch of elegance to this cosy yet refined space.
The real heart of the home lies at the rear: a stunning open-plan kitchen and dining area, thoughtfully designed for modern living. The kitchen boasts sleek shaker-style units, quality integrated appliances, under-cabinet lighting, and a wraparound worktop that offers generous preparation space. Dual ovens and a gas hob make it a dream for keen cooks and entertainers alike.
Flowing effortlessly into the dining area, the space is finished with large-format tiled flooring, elegant panelled walls, and recessed ceiling spotlights. A beautiful wood and metal dining table comfortably seats six and is positioned next to French doors, which open out to the rear garden-bringing the outdoors in and making this room ideal for entertaining, family dining, or relaxed evenings at home. A partial dividing wall subtly zones the space without disrupting its sociable, open feel.
Upstairs, the home continues to impress with two stylishly decorated bedrooms. The master is a spacious and serene double room, filled with natural light from a large front window and finished in soft, calming tones. Plush carpeting and contemporary lighting-featuring recessed spotlights and a striking central pendant-add to the luxurious, restful feel of this elegant retreat.
The second bedroom is equally charming and currently arranged as a nursery. This bright and versatile space features a soft sage green accent wall, plush carpeting, and a large window for plenty of natural light. A full wall of bespoke fitted wardrobes provides excellent built-in storage while maintaining a clean, streamlined aesthetic-ideal as a nursery, guest room, or home office.
The bathroom has been finished to an exceptional standard, featuring a generous walk-in shower with a black-framed glass screen and rainfall showerhead. Modern marble-effect wall panels add a luxurious touch, while a sleek white vanity unit with a matte black tap provides both style and practicality. A curved mirror with a wooden shelf completes the space, which is finished with neutral tiled flooring and coordinating black fixtures, all bathed in natural light from a side window.
Outside, the rear garden is a private, sun-filled haven-thoughtfully landscaped across two levels. A stylish, paved patio offers the perfect space for alfresco dining or summer BBQs, while the raised lawn, bordered by neat timber sleepers, adds greenery and charm. A contemporary corner seating area creates a peaceful outdoor lounge, and a modern garden shed offers convenient storage. Enclosed by fencing and softened with planting, this low-maintenance garden is ideal for entertaining or relaxing in the sunshine.
With a turnkey finish, impeccable attention to detail, and a prime location close to local schools, shops, and transport links, this is a perfect home for first-time buyers, small families, or anyone looking to enjoy stylish living in a welcoming community.
Viewings available on request
Council Tax B
LEASEHOLD
- COUNCIL TAXA payment made to your local authority in order to pay for local services like schools, libraries, and refuse collection. The amount you pay depends on the value of the property.Read more about council Tax in our glossary page.
- Ask agent
- PARKINGDetails of how and where vehicles can be parked, and any associated costs.Read more about parking in our glossary page.
- On street
- GARDENA property has access to an outdoor space, which could be private or shared.
- Front garden,Private garden,Patio,Enclosed garden,Rear garden,Back garden
- ACCESSIBILITYHow a property has been adapted to meet the needs of vulnerable or disabled individuals.Read more about accessibility in our glossary page.
- Ask agent
Longshaw Old Road, Billinge, WN5
Add an important place to see how long it'd take to get there from our property listings.
__mins driving to your place
Get an instant, personalised result:
- Show sellers you’re serious
- Secure viewings faster with agents
- No impact on your credit score
Your mortgage
Notes
Staying secure when looking for property
Ensure you're up to date with our latest advice on how to avoid fraud or scams when looking for property online.
Visit our security centre to find out moreDisclaimer - Property reference 33LONGSHAW. The information displayed about this property comprises a property advertisement. Rightmove.co.uk makes no warranty as to the accuracy or completeness of the advertisement or any linked or associated information, and Rightmove has no control over the content. This property advertisement does not constitute property particulars. The information is provided and maintained by Churcher Estates, Ormskirk. Please contact the selling agent or developer directly to obtain any information which may be available under the terms of The Energy Performance of Buildings (Certificates and Inspections) (England and Wales) Regulations 2007 or the Home Report if in relation to a residential property in Scotland.
*This is the average speed from the provider with the fastest broadband package available at this postcode. The average speed displayed is based on the download speeds of at least 50% of customers at peak time (8pm to 10pm). Fibre/cable services at the postcode are subject to availability and may differ between properties within a postcode. Speeds can be affected by a range of technical and environmental factors. The speed at the property may be lower than that listed above. You can check the estimated speed and confirm availability to a property prior to purchasing on the broadband provider's website. Providers may increase charges. The information is provided and maintained by Decision Technologies Limited. **This is indicative only and based on a 2-person household with multiple devices and simultaneous usage. Broadband performance is affected by multiple factors including number of occupants and devices, simultaneous usage, router range etc. For more information speak to your broadband provider.
Map data ©OpenStreetMap contributors.






