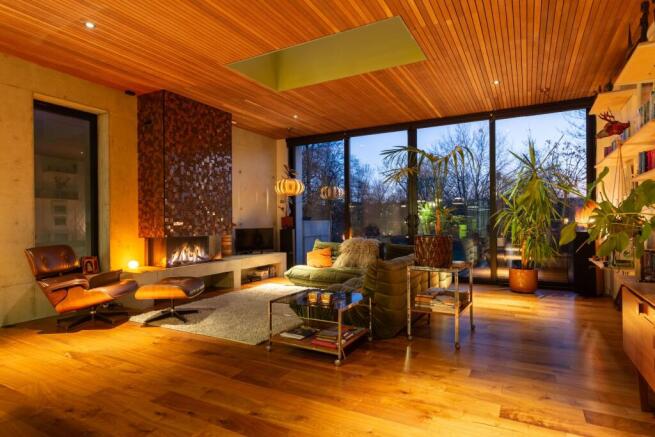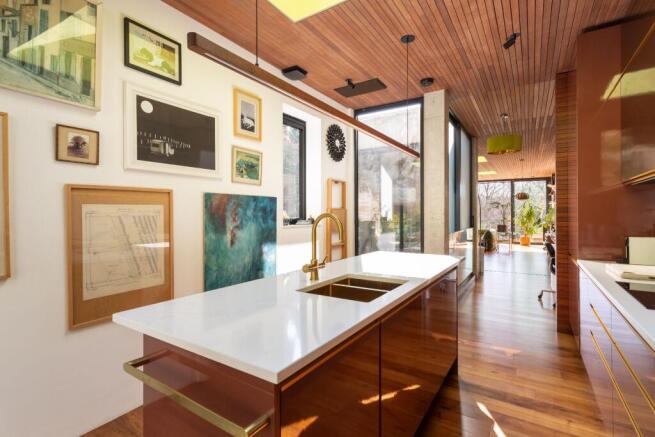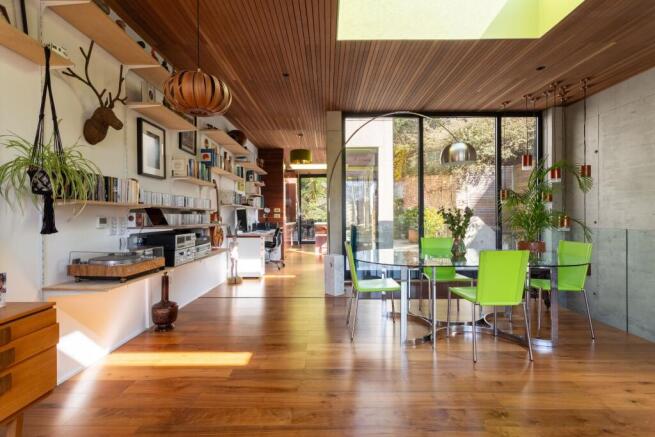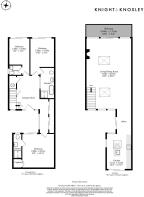Preston Park Avenue, Brighton

Letting details
- Let available date:
- Ask agent
- Deposit:
- £5,711A deposit provides security for a landlord against damage, or unpaid rent by a tenant.Read more about deposit in our glossary page.
- Min. Tenancy:
- Ask agent How long the landlord offers to let the property for.Read more about tenancy length in our glossary page.
- Let type:
- Long term
- Furnish type:
- Furnished or unfurnished, landlord is flexible
- Council Tax:
- Ask agent
- PROPERTY TYPE
Detached
- BEDROOMS
3
- BATHROOMS
3
- SIZE
1,572 sq ft
146 sq m
Key features
- 'Grand Designs' Detached House Overlooking Preston Park
- Off-Street Parking with Space for Two Vehicles
- Luxury Finishes/Materials Throughout
- Close to Preston Park Station
- Full Terrace With Views Over Preston Park
- Set Behind Private Gates
- Unique In Every Aspect
- Designed With Themes Of Brazilian Modernism & Bauhaus Movement
- 40 Metre Private Mature Gardens
- Large Home Studio
Description
Completed just five years ago to the highest standards this unique home mixes mid-century style with 21st Century features. Architecturally a feat of modern design combining brutalist design with the natural environment with exposed concrete walls, stunning floor-to-ceiling glass windows, and a sedum roof bedding this home into the natural habitat. Set behind private gates and with off-street parking for two vehicles, the front of the house overlooks Preston Park with an elevated terrace to the front and is connected to the rear of the property via a glass link. Outside, there is a beautiful, landscaped garden with a home studio extending to approximately 40 metres.
The reception rooms are arranged on the first floor to make the most of the outlook over the park. As you arrive at the top of the stairs, you're greeted by a large open space spanning the full width of the property, with an entire wall of glass facing west. Opposite, mature trees on the edge of Preston Park create a beautiful backdrop. The floors are solid walnut and the ceilings are hardwood, while the bare concrete walls reflect the modern aesthetic. Underfloor heating runs throughout the house, zoned for individual control. If you can take your eyes off the view, you'll notice the elegant copper mosaic chimney breast above a modern, remote-controlled gas fire. Three skylights on the first floor provide additional natural light. From the living room, glass doors open onto a wide balcony with a glass balustrade-an inviting space at any time of day, particularly on summer evenings when you can enjoy the sunset. The dining area, open-plan to the living space, has garden views and a cluster of pendant lights.
Heading towards the rear of the house, you pass through a home office space and arrive in the kitchen. The walnut flooring continues throughout, adding cohesion. The kitchen is bespoke, with cabinetry in two warm, earthy tones and handmade tiled splashbacks. Integrated appliances include two Wi-Fi-enabled Samsung ovens (one with microwave function), a Smeg induction hob, fridge freezer, Bosch dishwasher, washing machine, and tumble dryer. The Lusso Stone sink has a boiling water tap and filtered hot and cold water. A breakfast bar with seating for two overlooks the garden. Inset ceiling speakers are wired through to the reception room where they can be connected to an amplifier.
The ground floor entrance is via a full-height glass front door, opening into a spacious hallway with polished concrete flooring. Also on this level are three ensuite bedrooms. A glazed link leads to the principal bedroom at the rear, which feels wonderfully secluded, with glass doors looking onto the central courtyard. It includes a built-in wardrobe, and the ensuite features a shower with LED lighting, waterfall and handheld shower heads, and a mirrored cabinet with LED lighting and built-in chargers above the Lusso Stone basin.
Two further bedrooms are at the front of the house. The larger has a spectacular ensuite wet room with a freestanding Lusso Stone bath and handbasin. The mood here is dark and dramatic, with ceramic tiles, dark mirrors, concealed LED lighting around the ceiling perimeter, and brushed gold fittings. The third bedroom is also ensuite, with a Lusso Stone basin, matte black taps, mosaic tiles, and LED lighting.
The house has a pressurised heating system. The boiler, water tank, and water softener are all located in a large cupboard under the stairs. The property is constructed with two layers of concrete wall, with insulation in between. A passive extraction system controls the climate and moisture levels.
Outside, the garden begins with a terrace nearest the house, followed by a lawn with flower borders and mature planting. At the far end is a garden room/home studio, currently used as a yoga studio. It has an ethernet connection, making it suitable as a home office. There is also a greenhouse and a shed, which has double doors that open to an outdoor kitchen.
Preston Park Avenue is in the Preston Park Conservation Area, a highly sought-after part of Brighton, especially among families, attracted by the excellent local primary and secondary schools. Preston Park, right on your doorstep, is a wonderful recreational space with two cafés, a children's playground, expansive lawns and gardens, a velodrome, and tennis courts. Florence Road Market runs on Saturdays, and the Florence Road Café serves coffee and sells fresh bread and vegetable boxes during the week. Preston Drove offers various local amenities, including shops and cafés, and your local pubs are the Park View and The Preston Park Tavern. It's only a short stroll to the Duke of York's Picturehouse at Preston Circus, showing a wide variety of films. London Road, Brighton, and Preston Park stations are all within walking distance, excellent for commuters. Buses to the city centre run regularly from just around the corner. The A23 and A27 provide easy road access out of Brighton. Downs Infant and Junior Schools, Stanford Infants and Juniors, and Balfour Primary are all within walking distance, as are Dorothy Stringer and Varndean secondary schools. Varndean also has a sixth-form college, meaning all age groups are well-catered for.
Council Tax Band: F
Holding Deposit: £1,142.30
Brochures
Brochure- COUNCIL TAXA payment made to your local authority in order to pay for local services like schools, libraries, and refuse collection. The amount you pay depends on the value of the property.Read more about council Tax in our glossary page.
- Band: F
- PARKINGDetails of how and where vehicles can be parked, and any associated costs.Read more about parking in our glossary page.
- Driveway,Off street
- GARDENA property has access to an outdoor space, which could be private or shared.
- Private garden
- ACCESSIBILITYHow a property has been adapted to meet the needs of vulnerable or disabled individuals.Read more about accessibility in our glossary page.
- Ask agent
Preston Park Avenue, Brighton
Add an important place to see how long it'd take to get there from our property listings.
__mins driving to your place
Explore area BETA
Brighton
Get to know this area with AI-generated guides about local green spaces, transport links, restaurants and more.

Notes
Staying secure when looking for property
Ensure you're up to date with our latest advice on how to avoid fraud or scams when looking for property online.
Visit our security centre to find out moreDisclaimer - Property reference RL0368. The information displayed about this property comprises a property advertisement. Rightmove.co.uk makes no warranty as to the accuracy or completeness of the advertisement or any linked or associated information, and Rightmove has no control over the content. This property advertisement does not constitute property particulars. The information is provided and maintained by Knight & Knoxley, Brighton. Please contact the selling agent or developer directly to obtain any information which may be available under the terms of The Energy Performance of Buildings (Certificates and Inspections) (England and Wales) Regulations 2007 or the Home Report if in relation to a residential property in Scotland.
*This is the average speed from the provider with the fastest broadband package available at this postcode. The average speed displayed is based on the download speeds of at least 50% of customers at peak time (8pm to 10pm). Fibre/cable services at the postcode are subject to availability and may differ between properties within a postcode. Speeds can be affected by a range of technical and environmental factors. The speed at the property may be lower than that listed above. You can check the estimated speed and confirm availability to a property prior to purchasing on the broadband provider's website. Providers may increase charges. The information is provided and maintained by Decision Technologies Limited. **This is indicative only and based on a 2-person household with multiple devices and simultaneous usage. Broadband performance is affected by multiple factors including number of occupants and devices, simultaneous usage, router range etc. For more information speak to your broadband provider.
Map data ©OpenStreetMap contributors.




