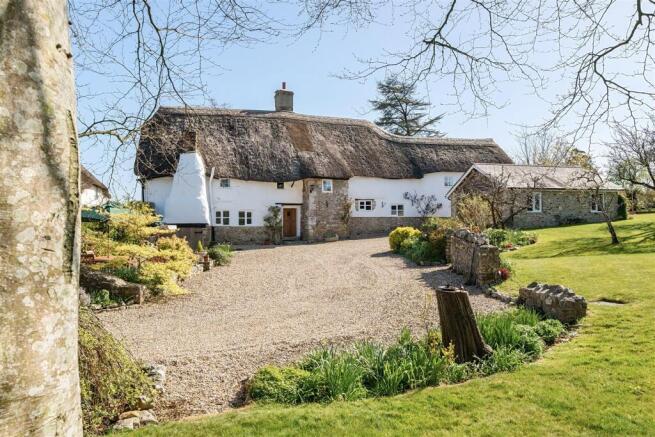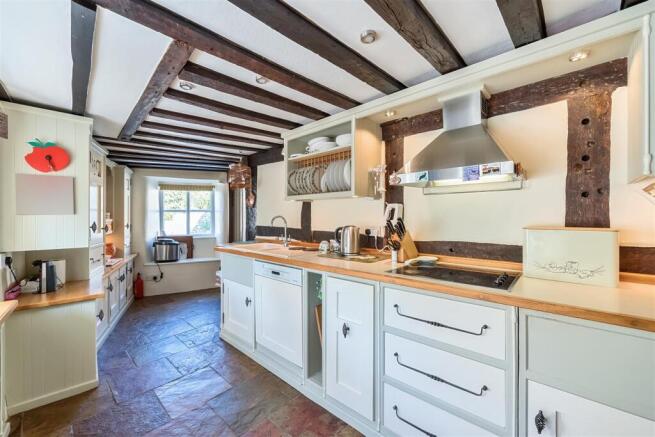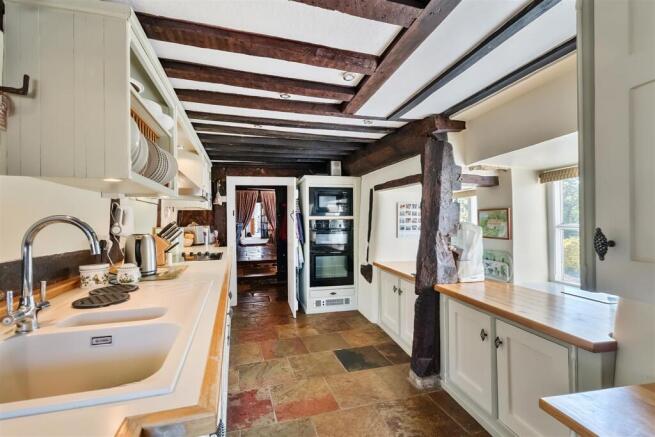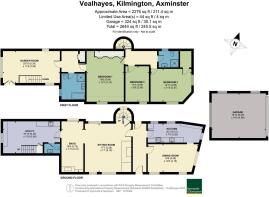
3 bedroom detached house for sale
Kilmington

- PROPERTY TYPE
Detached
- BEDROOMS
3
- BATHROOMS
2
- SIZE
Ask agent
- TENUREDescribes how you own a property. There are different types of tenure - freehold, leasehold, and commonhold.Read more about tenure in our glossary page.
Freehold
Key features
- Cross passage entrance
- Plank and muntin screening
- Inglenook fireplace
- Chamfered ceiling beams
- Flagstone flooring
- Semi circular staircase
- Potential for annexe
- Glorious historic walled gardens
- In total approx 0.5 acre
- No onward chain
Description
The Property - Vealhayes has an incredible history within the village of Kilmington and is believed to date back to at least the 16th Century where it was first mentioned in the Kilmington Church Wardens accounts manuscript from 1558. It is likely that the property started as a traditional Devon Hall House with a first floor inserted at a later date. This would explain why the property has higher than expected ceiling height compared to similar properties from this era. Since our clients became the custodians of this stunning home in 2006 they have worked hard to preserve so many of its original features as well as bring the property up to modern day standards. It is hard to document all of the incredible features and improvements within Vealhayes so viewing is considered essential to appreciate all that this wonderful property has to offer, which comes to the market with no onward chain.
Accommodation - The property is approached from the gravelled driveway where a bespoke handmade door leads through into the cross passageway. On your left is the classic farmhouse style kitchen with integrated appliances which leads through to the formal dining room. The main reception room features the inglenook fireplace and like the majority of the ground floor rooms enjoys a dual aspect and views out onto the garden. The sellers snug features a wood burning stove as the main focal point and could be utilised as a study. To the western elevation is a large utility/boot room with separate cloakroom and staircase which leads to the first floor reception room with large picture window looking out over the gardens and surrounding area. These rooms could provide buyers with potential for a two storey annexe for a relative, subject to obtaining the necessary planning consent. The three bedrooms, all of which are doubles, are principally accessed from the main landing. The master suite is of an impressive size and features a dressing area and bathroom with separate shower. The remaining bedrooms are serviced by an additional shower room.
Outside - The gardens and grounds of Vealhayes are as equally charming as the house. In total the house and grounds measure 0.5 acre but the gardens feel larger with views taking in the surrounding farmland and countryside. There is a gravelled driveway to the northern elevation providing parking for numerous vehicles as well as the detached double garage. Well planned formal lawned gardens and a paved seating area provide good levels of privacy and make the most of the outlook over the gardens and established trees. The lawned garden sweeps around the western elevation to the original front gardens which features a wide variety of mature shrubs and seasonal flower beds. Gated walkway onto the lane.
Situation - Vealhayes is located within the ever-popular East Devon village of Kilmington with easy access to the A35. The village provides an excellent range of local facilities including a primary school, two churches, village hall, cricket pitch and play park, including tennis courts. There is a petrol station with convenience store, an excellent farm shop and a public house. Further information on the village including many of the social events can be found on the website: (2 miles) is a market town on the eastern fringes of Devon, close to the border with Dorset. It offers a selection of independent and national retailers including two supermarkets as well as schools, churches and a main line railway station on the Exeter to Waterloo line. The beautiful Axe Valley reaches the sea at Seaton (6 miles) and the famed resort of Lyme Regis is a similar distance. Exeter (M5) 24 miles, Taunton 20 miles. The renowned Colyton Grammar School is located just under 5 miles away.
Directions - What3Words
//dried.bakers.chaos
Services - Mains electric and water. Private drainage. Air source heat pump central heating.
Broadband : Superfast available.
Mobile Network Coverage : Likely outside. Limited inside.
Source - Ofcom.org.uk
Local Authority - East Devon District Council, Tel :
Council Tax Band G.
Material Facts - 1. Vealhayes is at very low risk of flooding from surface water, rivers and seas. We are advised by the seller that the current septic tank is unlikely to comply with the recent changes in legislation for private drainage.
2. Please note there are a number of low doorways.
Brochures
Vealhayes.pdf- COUNCIL TAXA payment made to your local authority in order to pay for local services like schools, libraries, and refuse collection. The amount you pay depends on the value of the property.Read more about council Tax in our glossary page.
- Band: G
- PARKINGDetails of how and where vehicles can be parked, and any associated costs.Read more about parking in our glossary page.
- Yes
- GARDENA property has access to an outdoor space, which could be private or shared.
- Yes
- ACCESSIBILITYHow a property has been adapted to meet the needs of vulnerable or disabled individuals.Read more about accessibility in our glossary page.
- Ask agent
Energy performance certificate - ask agent
Kilmington
Add an important place to see how long it'd take to get there from our property listings.
__mins driving to your place
Get an instant, personalised result:
- Show sellers you’re serious
- Secure viewings faster with agents
- No impact on your credit score
Your mortgage
Notes
Staying secure when looking for property
Ensure you're up to date with our latest advice on how to avoid fraud or scams when looking for property online.
Visit our security centre to find out moreDisclaimer - Property reference 33811591. The information displayed about this property comprises a property advertisement. Rightmove.co.uk makes no warranty as to the accuracy or completeness of the advertisement or any linked or associated information, and Rightmove has no control over the content. This property advertisement does not constitute property particulars. The information is provided and maintained by Symonds & Sampson, Axminster. Please contact the selling agent or developer directly to obtain any information which may be available under the terms of The Energy Performance of Buildings (Certificates and Inspections) (England and Wales) Regulations 2007 or the Home Report if in relation to a residential property in Scotland.
*This is the average speed from the provider with the fastest broadband package available at this postcode. The average speed displayed is based on the download speeds of at least 50% of customers at peak time (8pm to 10pm). Fibre/cable services at the postcode are subject to availability and may differ between properties within a postcode. Speeds can be affected by a range of technical and environmental factors. The speed at the property may be lower than that listed above. You can check the estimated speed and confirm availability to a property prior to purchasing on the broadband provider's website. Providers may increase charges. The information is provided and maintained by Decision Technologies Limited. **This is indicative only and based on a 2-person household with multiple devices and simultaneous usage. Broadband performance is affected by multiple factors including number of occupants and devices, simultaneous usage, router range etc. For more information speak to your broadband provider.
Map data ©OpenStreetMap contributors.









