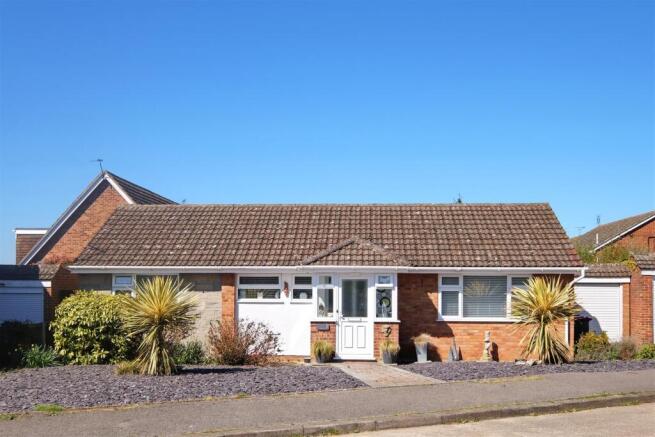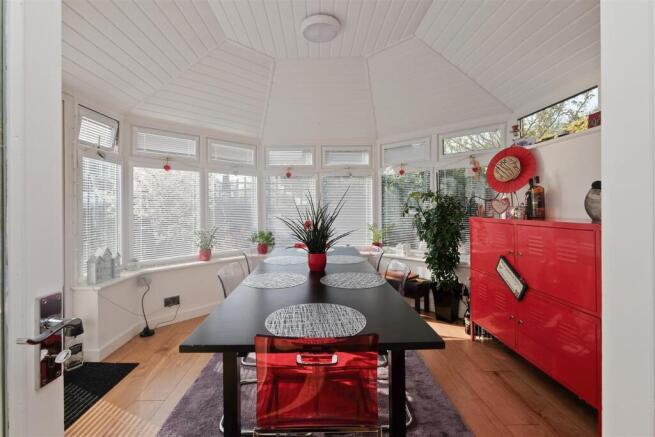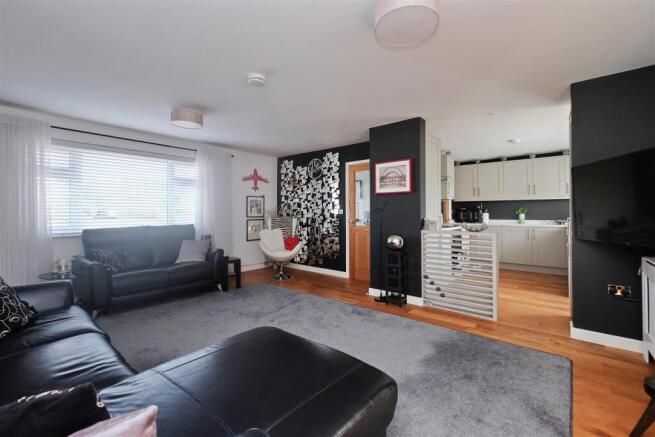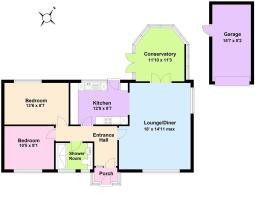
Nightingale Avenue, Whitstable

- PROPERTY TYPE
Detached Bungalow
- BEDROOMS
2
- BATHROOMS
1
- SIZE
974 sq ft
90 sq m
- TENUREDescribes how you own a property. There are different types of tenure - freehold, leasehold, and commonhold.Read more about tenure in our glossary page.
Freehold
Key features
- Smart Detached Bungalow
- Stylish, Contemporary Accommodation
- Duals Aspect Lounge/Diner Opening to Kitchen
- Shaker Style Kitchen
- 2 Double Bedrooms
- Upvc Double Glazed Conservatory
- South Westerly Facing Low Maintenance Rear Garden
- EPC Rating : C
- Council Tax Band : C
- Picturesque Seafront 0.5 Miles
Description
Flooded with the Whitstable sunshine creating a comfortable and homely feel, the contemporary accommodation comprises a useful enclosed porch, central entrance hall, spacious dual aspect lounge/diner, shaker-style kitchen, Upvc double glazed conservatory with insulated roof overlooking the rear garden, two double bedrooms and a sleek shower room.
The South-Westerly facing rear garden is predominantly laid to paving with a pergola over a decked seating area. Established planting softens this low maintenance garden providing a pleasant space for rest and relaxation or entertaining family and friends. There is a pedestrian gate to the front and a handy enclosed storage area at the other side of the bungalow.
A single garage provides additional storage space and is currently used as a hobby room.
This is an excellent opportunity to purchase a home on the periphery of thriving Whitstable town with its vibrant high street and desirable coastal lifestyle.
Enclosed Porch - Brickwork with Upvc double glazed windows above and Upvc entrance door. Light.
Entrance Hall - Upvc part glazed entrance door. Radiator with decorative cover. Thermostat control for central heating. Double power point. Loft access. Wood flooring.
Lounge - 5.51m x 4.57m narr to 3.91m (18'0" x 14'11" narr - Upvc double glazed window to the front and Upvc double glazed window to the side. Two radiators, one with decorative cover. Mains smoke detector. Wood flooring. Double doors to the conservatory and opening to the kitchen.
Upvc Conservatory - 3.43m x 3.61m (11'3 x 11'10) - The conservatory is cavity brickwork to the lower elevation with Upvc double glazed windows above and Upvc French doors. Insulated roof. Two radiators. Power points. Light. Wood flooring.
Kitchen - 3.86m x 2.62m (12'8 x 8'7) - Upvc double glazed window overlooking the rear garden with distant sea glimpses and Upvc double glazed door to the rear garden. Matching range of wall, base and drawer units. Marble effect worktop with upstand and inset composite sink with mixer tap. Induction hob with glass splashback and stainless steel and glass cooker hood above, electric double oven and grill below. Integrated slimline dishwasher. Space and plumbing for washing machine. Integrated fridge and freezer. Cupboard housing Vaillant combination boiler. Inset downlighters. Wood flooring.
Bedroom 1 - 4.11m x 2.64m (13'6 x 8'8) - Upvc double glazed window to the rear. Radiator.
Bedroom 2 - 3.18m x 2.77m (10'5 x 9'1) - Upvc double glazed window to the front. Radiator.
Shower Room - 2.36m x 1.70m (7'9 x 5'7) - Two Upvc double glazed obscure windows to the front. Suite comprising large fully tiled walk-in shower with mains operated shower unit and hand held shower attachment, wash hand basin set into vanity unit with cupboards below and concealed cistern WC. Chrome heated towel rail. Extractor fan. Inset downlighters. Vinyl flooring.
Single Garage - 4.75m x 2.49m (15'7 x 8'2) - Up and over door to the front. Upvc half glazed personal door to the garden. Power and light. Independent consumer unit.
Rear Garden - Predominantly laid to paving with a decked seating area with pergola over. Exterior light, power point and tap. Pedestrian gated access to one side and useful enclosed storage to the other side. Pedestrian access to the garage.
Front Garden - Predominantly laid to plum slate chippings. Block paved pathway to the front door. Established planting. External tap. Block paved driveway to the front of the garage.
Tenure - This property is Freehold
Council Tax Band - Band C: £2047.33 2025/26
May we suggest that interested parties make their own investigations
Dimensions & Floorplans - Floorplans are intended to give a general indication of the property layout. Dimensions should not be used for carpet or flooring sizes, appliances or items of furniture.
Location & Amenities - The picturesque seafront (Seasalter) is closeby (0.5 miles) together with the popular pub and restaurant 'The Rose in Bloom' (0.4 miles).
The local Co-op in Seasalter is 0.5 miles on foot and 0.8 miles by car.
Whitstable, a charming and unique coastal town, with its varied and interesting array of individual retailers, restaurants and colourful arts culture is approximately 1.3 miles.
Excellent medical facilities are available at Estuary View Medical Centre located just over 1.2 miles together with the recently opened Prospect Retail Park which includes a Marks & Spencers Food Hall.
More extensive shopping facilities are available in Canterbury approximately 6.5 miles.
Major road links are easily accessible via the A299.
Brochures
Nightingale Avenue, Whitstable- COUNCIL TAXA payment made to your local authority in order to pay for local services like schools, libraries, and refuse collection. The amount you pay depends on the value of the property.Read more about council Tax in our glossary page.
- Band: C
- PARKINGDetails of how and where vehicles can be parked, and any associated costs.Read more about parking in our glossary page.
- Garage,Driveway
- GARDENA property has access to an outdoor space, which could be private or shared.
- Yes
- ACCESSIBILITYHow a property has been adapted to meet the needs of vulnerable or disabled individuals.Read more about accessibility in our glossary page.
- Ask agent
Nightingale Avenue, Whitstable
Add an important place to see how long it'd take to get there from our property listings.
__mins driving to your place
Get an instant, personalised result:
- Show sellers you’re serious
- Secure viewings faster with agents
- No impact on your credit score
Your mortgage
Notes
Staying secure when looking for property
Ensure you're up to date with our latest advice on how to avoid fraud or scams when looking for property online.
Visit our security centre to find out moreDisclaimer - Property reference 33811711. The information displayed about this property comprises a property advertisement. Rightmove.co.uk makes no warranty as to the accuracy or completeness of the advertisement or any linked or associated information, and Rightmove has no control over the content. This property advertisement does not constitute property particulars. The information is provided and maintained by Spiller Brooks Estate Agents, Whitstable. Please contact the selling agent or developer directly to obtain any information which may be available under the terms of The Energy Performance of Buildings (Certificates and Inspections) (England and Wales) Regulations 2007 or the Home Report if in relation to a residential property in Scotland.
*This is the average speed from the provider with the fastest broadband package available at this postcode. The average speed displayed is based on the download speeds of at least 50% of customers at peak time (8pm to 10pm). Fibre/cable services at the postcode are subject to availability and may differ between properties within a postcode. Speeds can be affected by a range of technical and environmental factors. The speed at the property may be lower than that listed above. You can check the estimated speed and confirm availability to a property prior to purchasing on the broadband provider's website. Providers may increase charges. The information is provided and maintained by Decision Technologies Limited. **This is indicative only and based on a 2-person household with multiple devices and simultaneous usage. Broadband performance is affected by multiple factors including number of occupants and devices, simultaneous usage, router range etc. For more information speak to your broadband provider.
Map data ©OpenStreetMap contributors.





