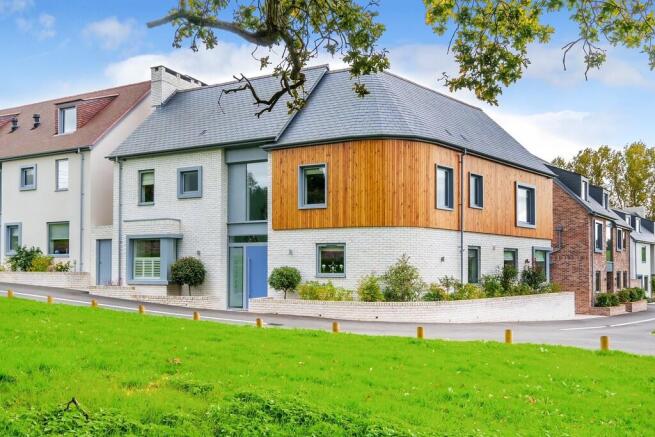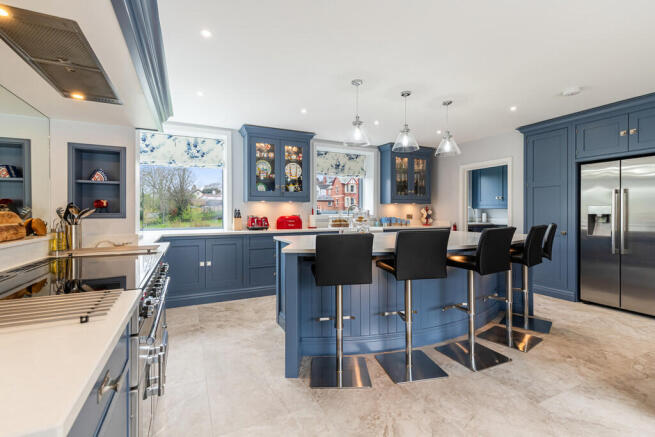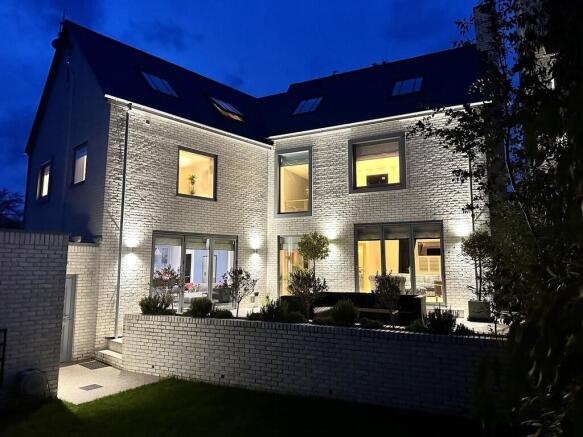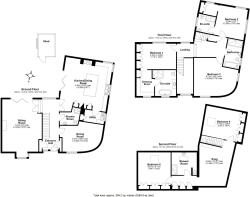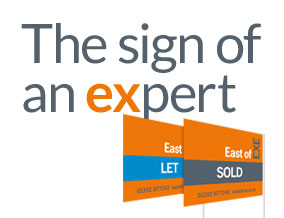
Charles Court, Lympstone

- PROPERTY TYPE
Detached
- BEDROOMS
5
- BATHROOMS
5
- SIZE
3,229 sq ft
300 sq m
- TENUREDescribes how you own a property. There are different types of tenure - freehold, leasehold, and commonhold.Read more about tenure in our glossary page.
Freehold
Key features
- Prestigious Detached House - NO CHAIN
- 5 Double Bedrooms
- 3 Reception Rooms and Kitchen/Diner
- Luxurious Principal Bedroom Suite
- Top Floor Private 2-Bedroom Suite
- Contemporary Landscaped Garden with Dining Terrace
- Outdoor Storage Workshop
- EV Charging Point, Carport and Off-Road Parking
- RBL Homes Award Winning Development
- 3,000 Sqft Over 3 Floors
Description
Nestled at the centre of the historic and picturesque village of Lympstone and surrounded by a flourishing wildflower meadow, this exceptional property offers a rare blend of rural charm and cutting-edge contemporary design. Set across three thoughtfully planned floors, the home features five generously sized bedrooms, three versatile reception rooms, and a luxurious top-floor suite comprising two double bedrooms, a stylish bathroom, and a private sitting room - ideal for multi-generational living or visiting guests.
Designed for comfort and convenience, the home benefits from underfloor heating throughout and air conditioning in several of the bedrooms. The ground floor offers light-filled and well-proportioned spaces tailored for modern family life, seamlessly connecting areas for relaxation, work, and entertaining. The interiors have been meticulously curated by the current owners with a refined aesthetic and an uncompromising attention to detail.
Externally, the property enjoys meticulously landscaped rear gardens, a private carport, and off-road parking for three vehicles, providing both practicality and a strong sense of arrival. Every element of this home - from its superior finish to its thoughtful layout - reflects a deep understanding of the needs of the modern family. A rare opportunity to own a truly special home in a highly sought-after setting, combining contemporary comfort with timeless village charm.
ACCOMODATION Upon entering the property, you are welcomed into an impressive reception hall, a striking space with a vaulted ceiling and an illuminated oak and glass floating-style staircase rising to the first floor - an architectural centrepiece that immediately sets the tone for the quality and craftsmanship found throughout.
Porcelain hard flooring and wall tiles by Devon Stone flow throughout the ground floor, uniting each space with understated elegance and durability. To the front of the home, a spacious formal dining room offers a refined setting for entertaining, while a ground floor shower room provides convenience and flexibility for a modern-day family.
The formal sitting room is both elegant and welcoming, featuring a Firebelly wood burner and bi-fold doors opening out to the rear garden, creating a light-filled and cosy retreat ideal for year-round enjoyment.
At the heart of the home lies an expansive open-plan kitchen, living and dining area - a true showpiece of the property. This bespoke kitchen by Tom Howley is immaculately presented and designed for both style and functionality, with Caesarstone quartz worktops, a double ceramic sink, a Quooker boiling water tap, Siemens USA-style fridge/freezer, Rangemaster range with induction hob, and an integrated Miele dishwasher. The windows to the front enjoy a pleasant outlook across the wildflower meadow, bringing the outside in and enhancing the sense of peace and privacy.
Adjoining the kitchen is a seated family living space, perfect for relaxing or informal gatherings, with bi-fold doors opening onto the rear garden. From the kitchen, a well-equipped utility/laundry room leads off, complete with Franke sink and tap, providing valuable additional storage and practicality.
FIRST FLOOR A spacious landing greets you at the top of the stairs, filled with natural light and offering a welcoming transition to the upper levels. From here, stairs rise again to the second floor.
The principal bedroom suite is a true sanctuary - generously proportioned and thoughtfully designed, it includes extensive wardrobe space, a dressing room, and a beautifully appointed en suite bathroom featuring a freestanding bath and a walk-in shower, creating a spa-like retreat.
Two further double bedrooms are also found on this floor. One enjoys its own dressing room, en suite shower room, and delightful views across the surrounding wildflower meadow, enhancing the sense of peace and privacy. The other is equally well-sized and versatile, perfect for children, guests or as an additional home office.
A luxurious family bathroom completes the floor, fitted with a large bath and walk-in shower, continuing the home's signature style of elegant, high-quality finishes.
All bathrooms throughout the home are finished to an exceptional standard by Sapphire Spaces, incorporating luxurious fittings such as a Lusso Stone master bath, Laufen shower trays, and premium Kanth taps, delivering spa-like comfort with a contemporary edge.
SECOND FLOOR The top floor offers superb flexibility and is ideal for multi-generational living, teenage independence, or guest accommodation. This entire level forms a private two-bedroom suite, comprising two further double bedrooms, a modern shower room, and its own dedicated living/reception space - perfect as a quiet retreat, a hobby area, or even as a home cinema or studio.
Every element of this home has been carefully curated to offer comfort, quality and convenience, perfectly suited to the modern lifestyle - a rare blend of timeless design and everyday functionality.
GARDEN AND GROUNDS Oysters is set within contemporary landscaped gardens, designed with both style and functionality in mind - a perfect setting for outdoor entertaining and relaxed family living. An elegant terrace, accessed from both the sitting room and kitchen lead to a lush lawned garden, beautifully complimented by specialised border planting that brings year-round colour, texture, and privacy to the space.
Steps from the main terrace guide you down to this tranquil lawned area, ideal for children to play or for enjoying summer evenings surrounded by nature.
Discreetly positioned within the garden is a useful outdoor storage workshop, designed to harmonise with the architecture of the main house. A covered passageway connects the rear garden to the front, offering secure and sheltered storage - ideal for bicycles, gardening tools, or outdoor gear.
At the front, an open car port and off-road parking for two vehicles complete the property, combining practicality with the thoughtful design that defines every element of this home.
Residents of Charles court have use of the surrounding wildflower meadows intersected by meandering paths leading around a pond. The whole space acts as a lovely shared open space for residents of Charles court and the villagers of Lympstone to enjoy. The meadow is owned and maintained by the parish council whilst the pond is owned by the residents of Charles court.
LOCATION A select development of just 10 detached homes, built award winning developers-RBL Homes, The Charles Court development won Michelmores 2023 Residential Project of the Year. Nestled in the very heart of the historic estuary village of Lympstone, this exceptional location offers an exquisite blend of coastal elegance and village charm. Just moments from the scenic waterfront, it boasts breath-taking estuary views, historic inns rich with character, and a quaint village shop for everyday essentials. Families will appreciate proximity to the prestigious St Peter's Preparatory School and the excellent local primary school, while commuting professionals seeking a tranquil escape from city life benefit from the nearby train station, providing seamless connections to Exeter St David's and London Paddington beyond. With its idyllic surroundings, refined atmosphere, and strong sense of community, this is a truly enviable setting that perfectly balances charm and convenience.
Brochures
Brochure- COUNCIL TAXA payment made to your local authority in order to pay for local services like schools, libraries, and refuse collection. The amount you pay depends on the value of the property.Read more about council Tax in our glossary page.
- Band: G
- PARKINGDetails of how and where vehicles can be parked, and any associated costs.Read more about parking in our glossary page.
- Off street
- GARDENA property has access to an outdoor space, which could be private or shared.
- Yes
- ACCESSIBILITYHow a property has been adapted to meet the needs of vulnerable or disabled individuals.Read more about accessibility in our glossary page.
- Ask agent
Charles Court, Lympstone
Add an important place to see how long it'd take to get there from our property listings.
__mins driving to your place
Get an instant, personalised result:
- Show sellers you’re serious
- Secure viewings faster with agents
- No impact on your credit score
Your mortgage
Notes
Staying secure when looking for property
Ensure you're up to date with our latest advice on how to avoid fraud or scams when looking for property online.
Visit our security centre to find out moreDisclaimer - Property reference 100307011983. The information displayed about this property comprises a property advertisement. Rightmove.co.uk makes no warranty as to the accuracy or completeness of the advertisement or any linked or associated information, and Rightmove has no control over the content. This property advertisement does not constitute property particulars. The information is provided and maintained by East of Exe Ltd, Topsham. Please contact the selling agent or developer directly to obtain any information which may be available under the terms of The Energy Performance of Buildings (Certificates and Inspections) (England and Wales) Regulations 2007 or the Home Report if in relation to a residential property in Scotland.
*This is the average speed from the provider with the fastest broadband package available at this postcode. The average speed displayed is based on the download speeds of at least 50% of customers at peak time (8pm to 10pm). Fibre/cable services at the postcode are subject to availability and may differ between properties within a postcode. Speeds can be affected by a range of technical and environmental factors. The speed at the property may be lower than that listed above. You can check the estimated speed and confirm availability to a property prior to purchasing on the broadband provider's website. Providers may increase charges. The information is provided and maintained by Decision Technologies Limited. **This is indicative only and based on a 2-person household with multiple devices and simultaneous usage. Broadband performance is affected by multiple factors including number of occupants and devices, simultaneous usage, router range etc. For more information speak to your broadband provider.
Map data ©OpenStreetMap contributors.
