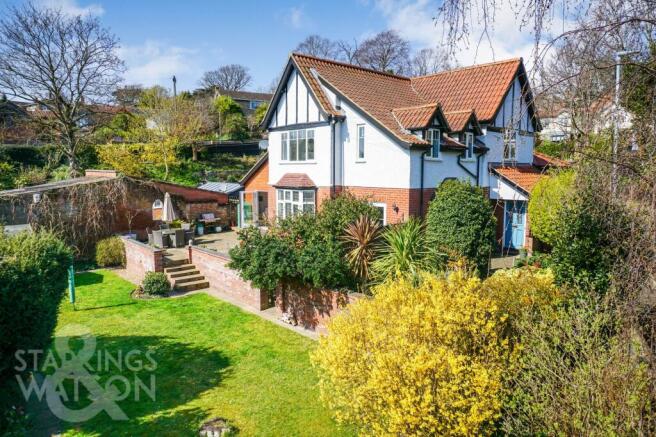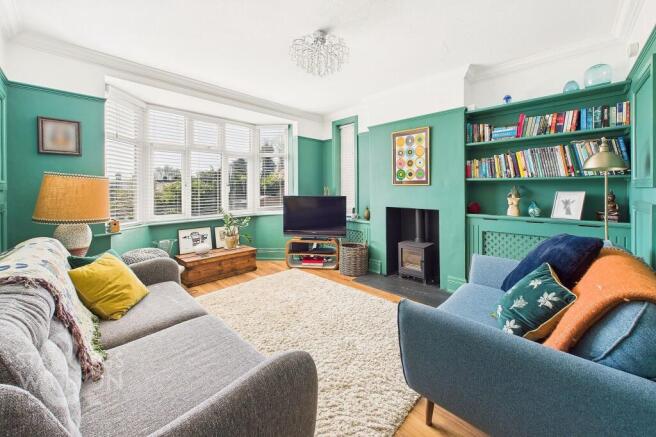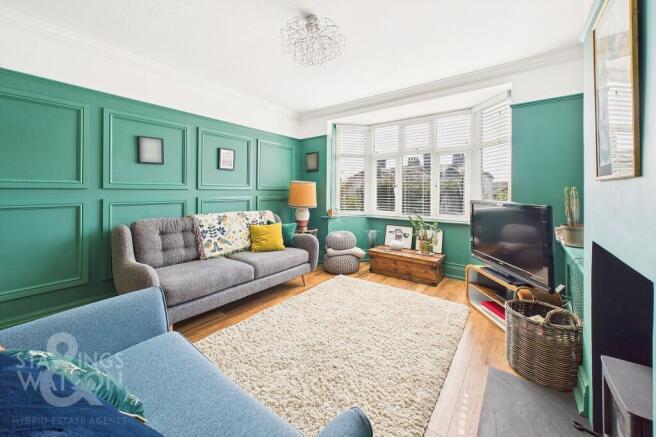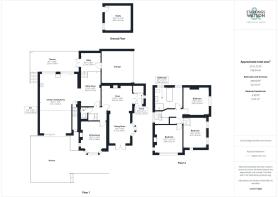
Matlock Road, Norwich

- PROPERTY TYPE
Detached
- BEDROOMS
3
- BATHROOMS
1
- SIZE
2,131 sq ft
198 sq m
- TENUREDescribes how you own a property. There are different types of tenure - freehold, leasehold, and commonhold.Read more about tenure in our glossary page.
Freehold
Key features
- Extended & Improved Detached House
- 12 Minute Walk To The City Centre & Train Station
- In Excess of 2130 Sq. ft (stms)
- 26' Open Plan Sitting/Kitchen Overlooking the Garden
- Three Reception Rooms
- Two Cast Iron Wood Burners
- Three Double Bedrooms
- Garage & Permit Parking
- Usable Cellar Room
- Purpose Built Study Area
Description
IN SUMMARY
Guide Price £700,000-£725,000. This EXTENDED and EXPANSIVE DETACHED property originally built in the early 20th century boasts in excess of 2130 Sq. ft (stms). With a charming combination of PERIOD FEATURES and CONTEMPORARY STYLE, the property resides centrally in a popular NR1 postcode enjoying a CUL-DE-SAC setting - within walking distance to the City Centre. Offering an immaculately landscaped and mature PRIVATE GARDEN enjoying a desirable south facing aspect, the accommodation includes an imposing 26’ open plan SITTING/KITCHEN/DINING space at the heart of the home, with BI-FOLDING doors to the garden terrace, lower floor MUSIC ROOM/STUDY and UTILITY room leading up a handful of steps where the OFFICE can be found, with access to the GARDEN and GARAGE. In the original portion of the home, a handy GROUND FLOOR W.C resides from the hallway with two further RECEPTION rooms and DINING ROOM, both with functioning WOOD BURNERS, completing the ground floor accommodation is an ENCLOSED PORCH entrance. The first floor comprises THREE DOUBLE BEDROOMS and a FAMILY BATHROOM.
SETTING THE SCENE
Approached at the end of this quiet cul-de-sac in a quiet and exclusive area, the property is secluded behind mature hedging, shrubbery and trees, the property stands proud with an adjacent double garage and gated access to the rear garden.
THE GRAND TOUR
The house is split into two distinct sections with the older part of the house to the front and the newer conversion to the rear enjoying both contemporary and period feel. Entering the property, a welcoming enclosed porch offers a light and bright feel, with French doors opening to the dining and living space. Enjoying rustic light wood flooring underfoot and a dual aspect with front facing bay window and French doors overlooking the garden in addition to an inset wood burner set within a feature fireplace with stone hearth beneath. Moving through the home an L-shaped passage featuring Victorian mosaic style tiled flooring offers access to all aspects of the ground floor accommodation as well as stairway to the first floor. To the left is the second reception room, with wood flooring underfoot and modern décor combined with period picture rails and stylish cladding to the walls. Also enjoying a dual aspect and second fireplace with inset cast iron wood burner providing a focal point. Conveniently positioned ground floor two piece W.C is situated below the stairway and with continued tiled flooring. The final door opening to the utility space with generous integral storage in the form of white floor base storage cabinets, attractive solid wood worktops offer plenty of usable space finished with a stainless steel sink and mixer tap. Exposed brick tiled stairs with iron railing lead up to the study with doors to the garage and courtyard garden, velux windows feature above ensuring the room is well lit. Before reaching the extended accommodation a door leads down the stairs to the basement study/music room. Moving to the extended portion of the home, you are greeted to the grand and extensive 26’ kitchen/sitting room with engineered oak wood flooring underfoot, this large open plan room combines a functional kitchen, dining space and a seating area to enjoy the surrounds. The kitchen offers both solid wood worktops to match those of the utility space with granite worktop space for the breakfast bar. A vast array of floor and wall base storage units offer practical storage with integral dishwasher, ceramic sink with integral drainer and space for a range style cooker. The sitting room boasts bi-folding glass doors opening to the patio terrace and enjoying views of the garden making a superb social setting.
Ascending the staircase to the carpeted first floor landing, three double bedrooms feature uPVC windows, two offer white painted wood flooring and the third with carpeted flooring and period feature fireplace, all ideal double bedrooms in size. Completing the accommodation, the family bathroom is generous in size and offers a four piece suite including a glass enclosed shower cubicle, freestanding rolled top bath, designer radiator doubling as a heated towel rail and stylish tiled flooring underfoot.
FIND US
Postcode : NR1 1TL
What3Words : ///tower.glad.reef
VIRTUAL TOUR
View our virtual tour for a full 360 degree of the interior of the property.
EPC Rating: D
Garden
THE GREAT OUTDOORS
Externally the private gardens are well kept and very mature. Passageways from the gated pedestrian entrance lead to the main door and to the side gardens. An extensive area of porcelain patio space can be found leading from the kitchen/living room bi-folding doors. Enjoying a south facing aspect with views over the lawned gardens providing a fantastic suntrap and private space ideal for relaxing and entertaining. Steps lead down to the main lawned area where planted borders can be found with various trees and shrubbery. The second terrace garden opens from the study with passageway access along the properties fringes to the main garden, enclosed with red brick walls making a great outdoor sitting area, currently used as a wood store and plant growing space. The garage benefits from an electrically operated up and over door with power and lighting with a stained wood panelled roof with twin velux windows above.
Brochures
Property Brochure- COUNCIL TAXA payment made to your local authority in order to pay for local services like schools, libraries, and refuse collection. The amount you pay depends on the value of the property.Read more about council Tax in our glossary page.
- Band: E
- PARKINGDetails of how and where vehicles can be parked, and any associated costs.Read more about parking in our glossary page.
- Yes
- GARDENA property has access to an outdoor space, which could be private or shared.
- Private garden
- ACCESSIBILITYHow a property has been adapted to meet the needs of vulnerable or disabled individuals.Read more about accessibility in our glossary page.
- Ask agent
Matlock Road, Norwich
Add an important place to see how long it'd take to get there from our property listings.
__mins driving to your place
Get an instant, personalised result:
- Show sellers you’re serious
- Secure viewings faster with agents
- No impact on your credit score
Your mortgage
Notes
Staying secure when looking for property
Ensure you're up to date with our latest advice on how to avoid fraud or scams when looking for property online.
Visit our security centre to find out moreDisclaimer - Property reference ac18a6f8-b8a8-4dac-b774-04ea8477bada. The information displayed about this property comprises a property advertisement. Rightmove.co.uk makes no warranty as to the accuracy or completeness of the advertisement or any linked or associated information, and Rightmove has no control over the content. This property advertisement does not constitute property particulars. The information is provided and maintained by Starkings & Watson, Norfolk & Suffolk. Please contact the selling agent or developer directly to obtain any information which may be available under the terms of The Energy Performance of Buildings (Certificates and Inspections) (England and Wales) Regulations 2007 or the Home Report if in relation to a residential property in Scotland.
*This is the average speed from the provider with the fastest broadband package available at this postcode. The average speed displayed is based on the download speeds of at least 50% of customers at peak time (8pm to 10pm). Fibre/cable services at the postcode are subject to availability and may differ between properties within a postcode. Speeds can be affected by a range of technical and environmental factors. The speed at the property may be lower than that listed above. You can check the estimated speed and confirm availability to a property prior to purchasing on the broadband provider's website. Providers may increase charges. The information is provided and maintained by Decision Technologies Limited. **This is indicative only and based on a 2-person household with multiple devices and simultaneous usage. Broadband performance is affected by multiple factors including number of occupants and devices, simultaneous usage, router range etc. For more information speak to your broadband provider.
Map data ©OpenStreetMap contributors.





