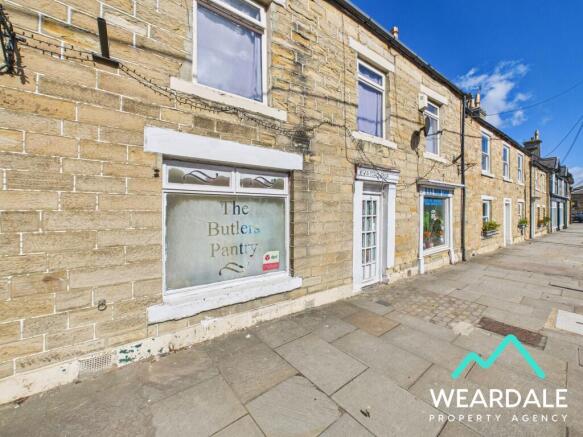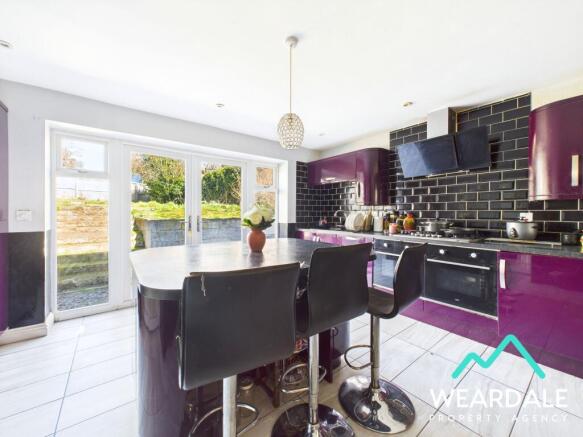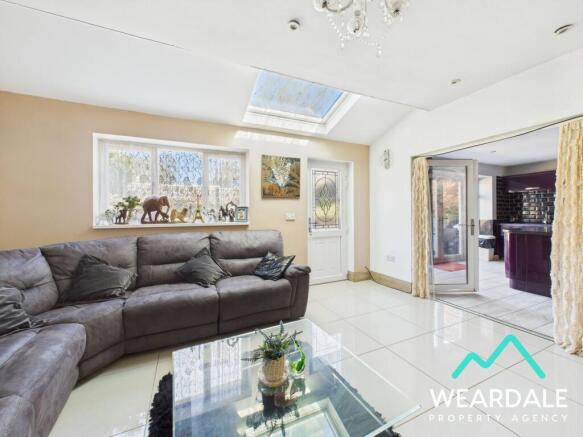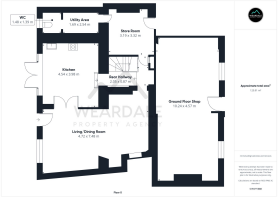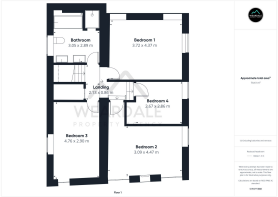Front Street, Wolsingham, DL13
- PROPERTY TYPE
Shop
- BEDROOMS
4
- BATHROOMS
1
- SIZE
Ask agent
Key features
- Large 4 bedroom house with ground floor retail shop
- Exciting business opportunity
- Any buyer funding the purchase via a lender, would require a commercial mortgage as the property is listed as having commercial use
- 4 double bedrooms
- Fitted kitchen with central island
- Large rear garden
- Fully rewired within the last 10 years
- Recently installed wooden double-glazed windows throughout the residential part of the property
- Located in the sought-after village of Wolsingham
- Requires refurbishment
Description
Fantastic opportunity to purchase a large 4 bedroom house with a ground floor commercial premises in the heart of the sought-after village of Wolsingham. This terraced property with living accommodation to the rear and above, offers an exceptional opportunity for those with an eye for commercial ventures. Boasting a blend of commercial retail premises and living accommodation, the property provides a great opportunity for those seeking a live-in business.
The spacious living accommodation provides a fitted kitchen, a well-proportioned living/dining area, four double bedrooms, and a family bathroom. The ground floor property also presents a blank canvas in terms of the shop area, storeroom, utility area, and WC, which are waiting to be refurbished and have their new owner's creative flair cast upon them.
Adding to the appeal of the property is the large enclosed rear garden, accessible via uPVC doors from both the kitchen and living/dining room. The garden provides the ideal space to host gatherings, or simply unwind in the private and peaceful surroundings after a busy day.
Estate Agent Notes
- Although the property has not been used as a shop during the 10 years of current ownership, any buyer funding the purchase via a lender, would require a commercial mortgage as the property is listed as having commercial use.
- Pedestrian access from the rear of the garden into Rectory Lane is provided via the property to the rear boundary
Disclaimer:
These particulars are intended to give a fair description of the property but do not constitute part of an offer or contract. All descriptions, dimensions, references to condition and necessary permissions for use and occupation, and other details are given in good faith and are believed to be correct, but any intending purchasers should not rely on them as statements or representations of fact and must satisfy themselves by inspection or otherwise as to their accuracy. No person in the employment of the seller or agent has any authority to make or give any representation or warranty in relation to this property. We are obliged to conduct an Anti-Money Laundering (AML) check on all buyers, this is a legal requirement, it’s an online process and doesn’t affect your credit score. We charge a fee for the AML check, which our Onboarding and Compliance Team will collect once a buyer has had an offer accepted on a property.
Ground Floor Shop
10.24m x 4.57m
- External access to the front of the property is gained via a wooden door with glass panes into the ground floor shop area
- Double fronted, with wooden framed single glazed windows to the Southern aspect on both sides of the entrance
- Internal doorway leading to a rear storeroom which provides onward access to a utility area and WC to the rear, and separately to the entrance of the living accommodation
- The ground floor shop, utility room and WC require refurbishment
Rear Hallway
2.05m x 0.87m
- A connecting rear hallway joins the kitchen, living/dining area, and staircase that rises to the first floor
- Split level with steps down to the kitchen and living area
- Under stairs storage cupboard
- Ceiling light fitting
- Radiator
Kitchen
4.54m x 3.98m
- Positioned to the rear of the property and accessed directly from the rear hallway
- The kitchen provides external access to the garden via uPVC patio doors, and onward internal access to the living/dining room via uPVC double doors with clear panes
- Fitted kitchen with central island
- Tiled flooring
- Range of over/under counter storage units
- Laminate work surfaces
- 1.5 composite sink
- Tiled splashback
- Double integrated electric oven
- Gas hob
- Overhead extractor hood
- Integrated microwave
- Integrated dishwasher
- Space for free-standing fridge freezer
- Ceiling light fitting
- Ceiling spotlights
- The property’s gas Combi boiler is located in a cupboard in this room
Living/Dining Room
4.72m x 7.48m
- Positioned to the rear of the property and accessed directly from the rear hallway and providing onward internal access to the kitchen via double uPVC doors, and external access to the garden via a uPVC door
- Large living/dining area
- Wooden double glazed window to the Northern aspect, looking over the rear garden
- Further roof light window
- Tiled flooring
- Ceiling spotlights
- Further ceiling light fitting
- Radiator
Storeroom
3.19m x 3.32m
Utility Area
1.69m x 2.54m
- The utility area is currently work in progress and will require plastering before decoration
- Roof light window
WC
1.48m x 1.39m
- The WC area is currently work in progress and will require plastering before decoration
- Wooden double-glazed window to the Northern aspect
Landing
2.13m x 0.86m
- A quarter-turn staircase rises from the rear hallway to the first-floor landing which provides access to the property’s four bedrooms and family bathroom
- The landing area is split level with steps up to bedroom 1, bedroom 2, bedroom 4, and the bathroom
- Large built-in storage cupboard
Bedroom 1
3.72m x 4.37m
- Positioned to the front of the property and accessed directly from the landing
- Large double room
- Wooden double-glazed window to the Southern aspect
- Laminate flooring
- Two curved feature alcoves
- Ample space for free-standing storage furniture
- Ceiling light fitting
- Radiator
- The property's electrical consumer unit is located in this room
Bedroom 2
3.09m x 4.47m
- Positioned to the front of the property and accessed directly from the landing
- Large double room
- Wooden double-glazed window to the Southern aspect
- Laminate flooring
- Feature fireplace
- Large built-in storage wardrobes
- Ample space for free-standing storage furniture
- Ceiling light fitting
- Radiator
Bedroom 3
4.76m x 2.9m
- Positioned to the rear of the property and accessed directly from the landing
- Well-proportioned double room
- High-level wooden double-glazed window to the Northern aspect
- Laminate flooring
- Built-in storage cupboard
- Ceiling light fitting
- Radiator
Bedroom 4
2.67m x 2.86m
- Positioned to the front of the property and accessed directly from the landing
- Double room
- Wooden double-glazed window to the Southern aspect
- Laminate flooring
- Built-in storage alcove
- Ceiling light fitting
- Radiator
Bathroom
3.05m x 2.89m
- Positioned to the rear of the property and accessed directly from the landing
- High-level wooden double-glazed window to the Northern aspect
- Tiled flooring
- Fully tiled walls
- Panel bath with mains-fed shower attachment
- Walk-in shower cubicle with curtain, mains-fed shower and rainfall showerhead
- WC
- Two hand-wash basins set on vanity unit with under counter storage
- Ceiling light fitting
- Vertical heated towel rail
Rear Garden
- Large garden positioned to the rear of the property and accessed from the kitchen via uPVC double doors and the living/dining room via a uPVC door
- Stone steps rise from the rear of the property to an expansive private garden enclosed by stone walls to the Eastern and Western sides and fencing to the Northern aspect
- Pedestrian access from the rear of the garden into Rectory Lane is provided via the property to the rear boundary
Front Street, Wolsingham, DL13
NEAREST STATIONS
Distances are straight line measurements from the centre of the postcode- Bishop Auckland Station9.7 miles
Notes
Disclaimer - Property reference 3f30a1fa-2ea3-42a0-95c8-98b3738a1a4e. The information displayed about this property comprises a property advertisement. Rightmove.co.uk makes no warranty as to the accuracy or completeness of the advertisement or any linked or associated information, and Rightmove has no control over the content. This property advertisement does not constitute property particulars. The information is provided and maintained by Weardale Property Agency, Stanhope. Please contact the selling agent or developer directly to obtain any information which may be available under the terms of The Energy Performance of Buildings (Certificates and Inspections) (England and Wales) Regulations 2007 or the Home Report if in relation to a residential property in Scotland.
Map data ©OpenStreetMap contributors.
