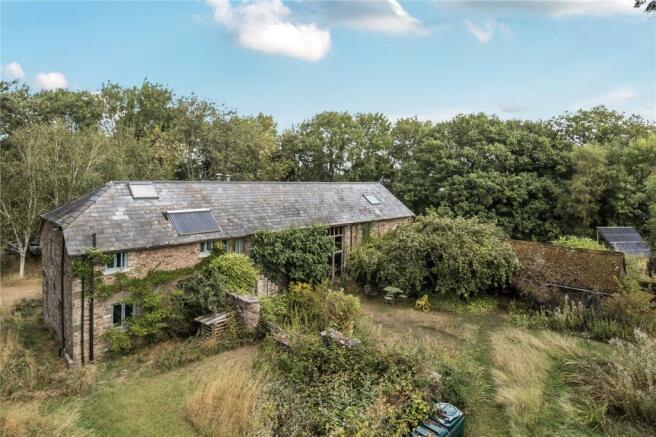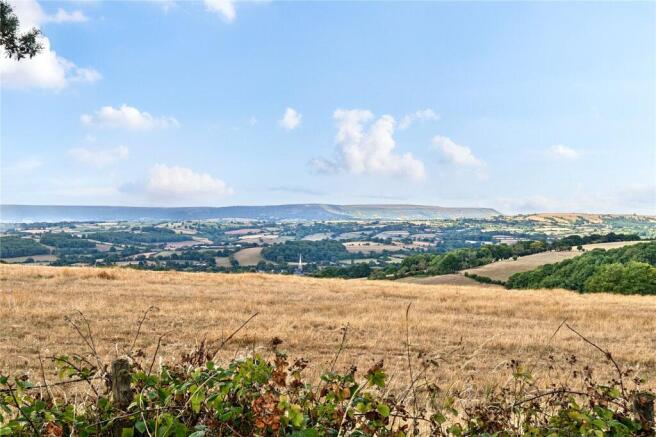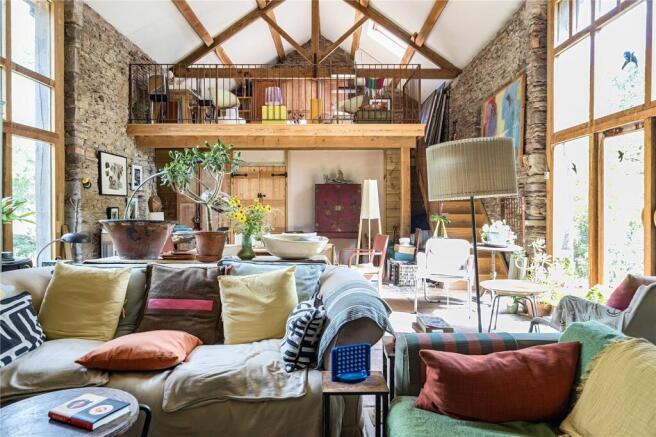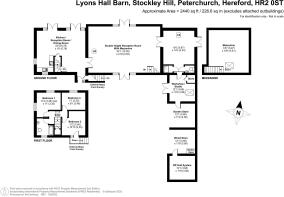
Stockley Hill, Peterchurch, Hereford, Herefordshire

- PROPERTY TYPE
Barn Conversion
- BEDROOMS
4
- BATHROOMS
2
- SIZE
Ask agent
- TENUREDescribes how you own a property. There are different types of tenure - freehold, leasehold, and commonhold.Read more about tenure in our glossary page.
Freehold
Description
Description
The four-bedroom accommodation includes a spacious open-plan living area and a striking double-height reception room, complemented by a stylish mezzanine floor. The fourth bedroom benefits from its own en-suite and a wood-burning stove, adding both comfort and character. Linked to the Barn is a useful range of outbuildings, incorporating a studio/workshop, wood store, and dedicated space for the property’s off-grid systems. The layout has been thoughtfully designed to make the most of the building’s character while offering flexible, practical spaces suited to modern living.
Location
The Barn sits in an elevated position, making the most of its idyllic rural outlook while remaining close to excellent local amenities. The nearby village of Peterchurch offers highly regarded primary and secondary schools, as well as the award-winning Hub at St Peter’s Church, which provides a café and a wide range of community services. The village also benefits from pubs and a restaurant. For a more extensive selection of facilities, the Cathedral City of Hereford lies just 12 miles to the east. Hereford offers a wide range of shops, supermarkets, cafés, restaurants, leisure facilities, a hospital, and mainline rail connections. The market town of Hay-on-Wye, famous for its international literary festival, is just 9 miles away, while the M50 at Ross-on-Wye (20 miles) provides excellent road links to the wider motorway network.
Walk Inside
The front door opens into a welcoming open-plan living area, filled with natural light from two sets of French doors and an additional rear door. The sitting area is centred around a wood burner set within an inglenook fireplace, creating a cosy focal point. A breakfast/dining area adjoins the kitchen, which enjoys wonderful views towards the Black Mountains and surrounding countryside. From here, the accommodation flows into a striking double-height reception room, offering both sitting and dining areas. This impressive space is enhanced by a stylish mezzanine floor overlooking the room, while further French doors open onto a private courtyard, perfect for outdoor entertaining.
.
Leading off the reception room is a generously sized double bedroom with its own wood burner, French doors opening to the garden, and an adjoining shower room with WC. This area offers excellent potential to serve as an independent suite or annexe, ideal for guests, multigenerational living, or additional income. From here, you can also access the wood store, workshop/studio, generator room, and battery store. The first floor, accessed from the open-plan living area, offers three further double bedrooms, each brimming with character and charm. High ceilings and exposed timbers create a sense of space and individuality in every room, while large windows make the most of the elevated position and surrounding views. A well-appointed family bathroom, fitted with a bath and shower over, serves these bedrooms. The layout provides flexible and comfortable accommodation, ideal for both family living and hosting guests.
Walk Outside
Approached via a private driveway that winds gently down to the property, the setting immediately captures attention with its elevated position and breathtaking views across the Golden Valley towards the Black Mountains. The grounds extend to approximately 1.2 acres and include sweeping lawns, a tranquil pond, fruit trees, and a productive vegetable garden. These outdoor spaces offer not only beauty but also a sense of peace and connection with nature. Sustainability is at the heart of the property, with a wind turbine and solar panels providing electricity, supported by battery storage and solar hot water. A gravelled parking area provides ample space for several vehicles, making the property both practical and picturesque
Directions
From Peterchurch, proceed to the brow of Stockley Hill and turn left by the big tree. Follow the track down to end where the property is located on the right. What3words///snips.inversion.buzz
Brochures
Particulars- COUNCIL TAXA payment made to your local authority in order to pay for local services like schools, libraries, and refuse collection. The amount you pay depends on the value of the property.Read more about council Tax in our glossary page.
- Band: E
- PARKINGDetails of how and where vehicles can be parked, and any associated costs.Read more about parking in our glossary page.
- Yes
- GARDENA property has access to an outdoor space, which could be private or shared.
- Yes
- ACCESSIBILITYHow a property has been adapted to meet the needs of vulnerable or disabled individuals.Read more about accessibility in our glossary page.
- Ask agent
Stockley Hill, Peterchurch, Hereford, Herefordshire
Add an important place to see how long it'd take to get there from our property listings.
__mins driving to your place
Get an instant, personalised result:
- Show sellers you’re serious
- Secure viewings faster with agents
- No impact on your credit score
Your mortgage
Notes
Staying secure when looking for property
Ensure you're up to date with our latest advice on how to avoid fraud or scams when looking for property online.
Visit our security centre to find out moreDisclaimer - Property reference HAY130221. The information displayed about this property comprises a property advertisement. Rightmove.co.uk makes no warranty as to the accuracy or completeness of the advertisement or any linked or associated information, and Rightmove has no control over the content. This property advertisement does not constitute property particulars. The information is provided and maintained by McCartneys LLP, Hay-On-Wye. Please contact the selling agent or developer directly to obtain any information which may be available under the terms of The Energy Performance of Buildings (Certificates and Inspections) (England and Wales) Regulations 2007 or the Home Report if in relation to a residential property in Scotland.
*This is the average speed from the provider with the fastest broadband package available at this postcode. The average speed displayed is based on the download speeds of at least 50% of customers at peak time (8pm to 10pm). Fibre/cable services at the postcode are subject to availability and may differ between properties within a postcode. Speeds can be affected by a range of technical and environmental factors. The speed at the property may be lower than that listed above. You can check the estimated speed and confirm availability to a property prior to purchasing on the broadband provider's website. Providers may increase charges. The information is provided and maintained by Decision Technologies Limited. **This is indicative only and based on a 2-person household with multiple devices and simultaneous usage. Broadband performance is affected by multiple factors including number of occupants and devices, simultaneous usage, router range etc. For more information speak to your broadband provider.
Map data ©OpenStreetMap contributors.





