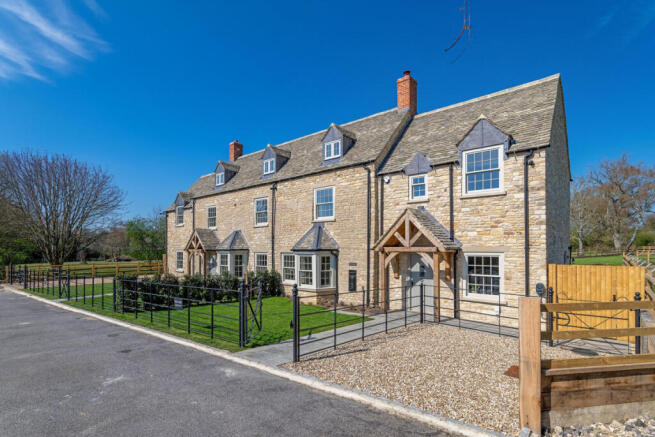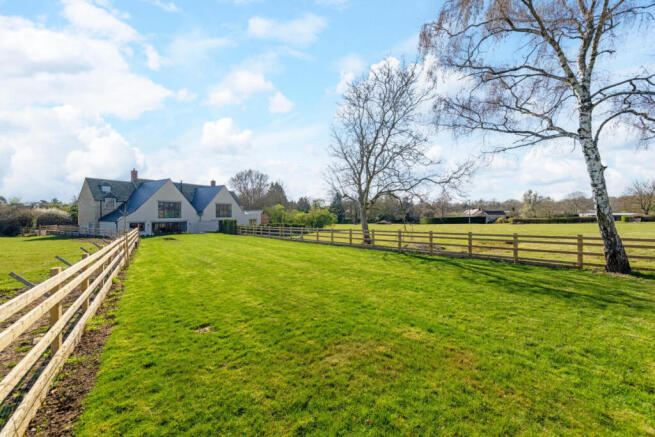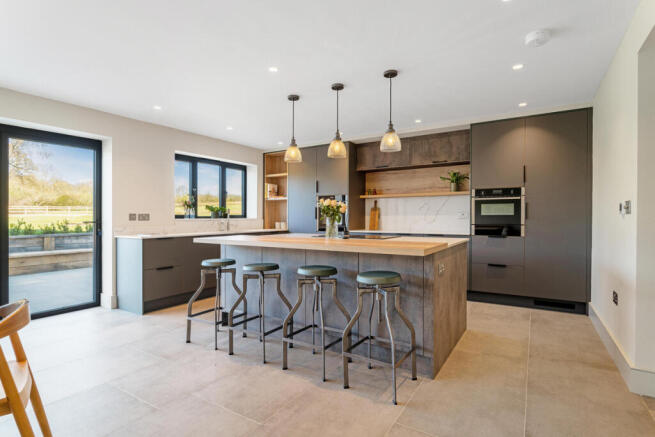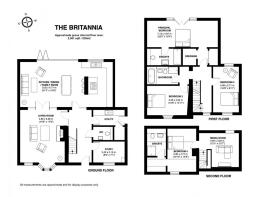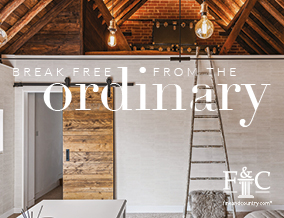
The Britannia, Barnard Gate, Witney Oxfordshire OX29

- PROPERTY TYPE
Semi-Detached
- BEDROOMS
4
- BATHROOMS
3
- SIZE
2,561 sq ft
238 sq m
- TENUREDescribes how you own a property. There are different types of tenure - freehold, leasehold, and commonhold.Read more about tenure in our glossary page.
Freehold
Key features
- New build conversion - transformed from a historic 1840’s coaching inn
- No onward chain - ready for immediate occupation
- 2,561 sq ft of spacious living
- Fully fitted bespoke kitchen
- Principal suite with French doors to Juliet balcony, stunning countryside views
- Luxury finishes - engineered oak flooring, Porcelanosa fixtures
- Convenient access to Hanborough and Oxford Parkway stations offering direct mainline services to London
- Ample off-road parking
- Peaceful countryside living with excellent access to Eynsham, Witney and Oxford
- Close to Estelle Manor, Soho Farmhouse and top-rated schools
Description
Ground Floor
From the Minster Cotswold paving and French Oak-framed porch to the hand-finished hardwood front door, every detail has been considered. Internally, a palette of engineered grey-washed oak flooring, custom oak joinery, and locally sourced materials reflect both quality and restraint.
The heart of the home is a bespoke kitchen by Steven Brooker, using Masterclass cabinetry with Oak details, Quartz worktops, and a feature island with a Neff induction hob and downdraft extractor. Dual Neff ovens, a Quooker tap, and LED lighting complete the picture. This open-plan space flows into a light-filled dining and living area, where Crittall-style doors lead to a sitting room with original fireplace, a porcelain hearth, and a Contura wood-burning stove.
Expansive bifold doors open directly from the main living area onto a beautifully designed porcelain-tiled patio with built-in seating, creating a seamless connection between indoor and outdoor living and offering an ideal space for entertaining or relaxing.
The ground floor also offers a study with Cat7 cabling, a fully fitted boot room, and underfloor heating throughout powered by a high-efficiency Worcester Bosch boiler. Knightsbridge electrical fittings, 5 amp sockets, and discreet data/AV infrastructure ensure the home functions as beautifully as it looks. Gigaclear Full Fibre broadband is connected to the property, offering ultra-fast internet.
First Floor
The first floor of The Britannia is dedicated to rest and relaxation, with three beautifully appointed bedrooms, each blending modern comfort with timeless character.
The principal bedroom is a standout feature of this home, offering a serene retreat with spectacular countryside views. French doors open to a Juliet balcony with a glass balustrade, ideal for enjoying the surrounding landscape. The room is enhanced by a reclaimed Romanian floorboard feature wall, adding warmth and texture, and contributing to the room's relaxed yet refined atmosphere. Anthracite grey column radiators on either side of the windows provide efficient heating without detracting from the aesthetics. Thoughtful details, including bespoke lighting controls and USB charging points at bedside, ensure both convenience and comfort.
Adjacent to the principal suite is a flexible dressing area with sliding oak doors, providing ample storage and a practical space for changing. A loft hatch with pull-down ladder offers access to the home's spacious loft, providing additional storage. Built-in wardrobes, finished in reclaimed Romanian floorboards, offer both style and function.
The ensuite bathroom is a luxurious sanctuary, with vaulted ceilings and a Velux roof light allowing natural light to flood the space. The high-end Porcelanosa sanitaryware is complemented by a rainfall shower with a separate hand-held showerhead. Electric underfloor heating ensures warmth underfoot, while a matt black heated towel rail adds to the spa-like experience. An integrated motion sensor mirror with low-level lighting and a shaver charging point makes for discreet night-time use, enhancing the bathroom’s quiet, tranquil ambiance.
Two further double bedrooms are found on this level, each with a thoughtful design that emphasises both functionality and comfort. The second bedroom benefits from large sash windows that flood the room with natural light, while the third bedroom provides flexible space, ideal for a guest room or children’s bedroom.
The family bathroom is equally impressive, featuring a walk-in shower, bath, high-quality Porcelanosa fixtures, smart technology in the form of an adjustable lighting vanity mirror, and a built-in Bluetooth speaker for music or news. The space is finished with luxurious porcelain tiling throughout, while the heated towel rail adds warmth and comfort.
Second Floor
The top floor offers incredible versatility, providing a fantastic additional living space that can be tailored to your needs.
At the top of the stairs is a spacious landing, which could easily serve as a home office, media space, reading nook, or an informal seating area. The design maximises natural light, with two pendant light fittings and plenty of space for comfortable furniture. Oiled oak doors to all rooms give a consistent, high-quality finish throughout, while the pre-wired Wi-Fi booster ensures that the space is fully connected.
The fourth bedroom is a beautifully proportioned room, with a sash window overlooking the front garden. Its spacious dimensions make it an ideal guest bedroom or a teenager’s retreat. It is served by an ensuite bathroom, which offers convenience and privacy for the occupant. The ensuite features a Velux window, letting in natural light, and includes a heated towel rail, underfloor heating, and high-end porcelain tiling, continuing the same level of luxury found throughout the rest of the home.
This top floor truly offers the flexibility of additional living space, with its own full bathroom and separation from the main family living areas, creating the perfect area for guests or extended family to have their own private quarters.
Outside
The landscaped garden blends traditional estate fencing and lavender planting with rendered modern rear elevations. Off-road/on-road parking is available to the front for several vehicles, and the property includes a car charging point. A hardwired 4K security system with DVR and mobile app access ensures peace of mind.
Location
Barnard Gate is a picturesque rural hamlet in Oxfordshire, ideally situated along the A40 between Witney and Oxford. While offering a peaceful countryside setting, it benefits from excellent access to premium amenities. The exclusive Estelle Manor members' club is just a short drive away, as is the renowned Soho Farmhouse, both offering world-class leisure and hospitality. For families, the area is well-served by excellent schools. The highly regarded Bartholomew School in Eynsham provides outstanding secondary education, while Oxford's prestigious independent schools- including St Edward's, Magdalen College School, Oxford High School, and The Dragon- offer top-tier private education.
Commuters also benefit from excellent transport links, with nearby Hanborough and Oxford Parkway stations offering direct mainline services to London, making Barnard Gate an ideal blend of rural charm and connectivity.
A one-of-a-kind, turn-key home- rich in history and uncompromising in finish.
Services, Utilities & Property Information
Utilities - Mains water, drainage, electricity and gas
Mobile Phone Coverage - 4G and 5G mobile signal is available in the area we advise you to check with your provider
Broadband Availability – Full Fibre Gigaclear
Tenure – Freehold | EPC: C | Council Tax Band: G
Parking: Parking for multiple cars, off-road and on-road.
Rights and easements – The Britannia has a public footpath running through part of the rear garden.
Disclaimer
All measurements are approximate and quoted in metric with imperial equivalents and for general guidance only and whilst every attempt has been made to ensure accuracy, they must not be relied on.
The fixtures, fittings and appliances referred to have not been tested and therefore no guarantee can be given and that they are in working order.
Internal photographs are reproduced for general information and it must not be inferred that any item shown is included with the property.
Whilst we carryout our due diligence on a property before it is launched to the market and we endeavour to provide accurate information, buyers are advised to conduct their own due diligence.
Our information is presented to the best of our knowledge and should not solely be relied upon when making purchasing decisions. The responsibility for verifying aspects such as flood risk, easements, covenants and other property related details rests with the buyer.
Brochures
Brochure 1- COUNCIL TAXA payment made to your local authority in order to pay for local services like schools, libraries, and refuse collection. The amount you pay depends on the value of the property.Read more about council Tax in our glossary page.
- Band: G
- PARKINGDetails of how and where vehicles can be parked, and any associated costs.Read more about parking in our glossary page.
- Yes
- GARDENA property has access to an outdoor space, which could be private or shared.
- Yes
- ACCESSIBILITYHow a property has been adapted to meet the needs of vulnerable or disabled individuals.Read more about accessibility in our glossary page.
- Ask agent
The Britannia, Barnard Gate, Witney Oxfordshire OX29
Add an important place to see how long it'd take to get there from our property listings.
__mins driving to your place
Get an instant, personalised result:
- Show sellers you’re serious
- Secure viewings faster with agents
- No impact on your credit score
About Fine & Country, Birmingham
Fine & Country, 11 Brindley Place, Brunswick Square, Birmingham, B1 2LP

Your mortgage
Notes
Staying secure when looking for property
Ensure you're up to date with our latest advice on how to avoid fraud or scams when looking for property online.
Visit our security centre to find out moreDisclaimer - Property reference RX571091. The information displayed about this property comprises a property advertisement. Rightmove.co.uk makes no warranty as to the accuracy or completeness of the advertisement or any linked or associated information, and Rightmove has no control over the content. This property advertisement does not constitute property particulars. The information is provided and maintained by Fine & Country, Birmingham. Please contact the selling agent or developer directly to obtain any information which may be available under the terms of The Energy Performance of Buildings (Certificates and Inspections) (England and Wales) Regulations 2007 or the Home Report if in relation to a residential property in Scotland.
*This is the average speed from the provider with the fastest broadband package available at this postcode. The average speed displayed is based on the download speeds of at least 50% of customers at peak time (8pm to 10pm). Fibre/cable services at the postcode are subject to availability and may differ between properties within a postcode. Speeds can be affected by a range of technical and environmental factors. The speed at the property may be lower than that listed above. You can check the estimated speed and confirm availability to a property prior to purchasing on the broadband provider's website. Providers may increase charges. The information is provided and maintained by Decision Technologies Limited. **This is indicative only and based on a 2-person household with multiple devices and simultaneous usage. Broadband performance is affected by multiple factors including number of occupants and devices, simultaneous usage, router range etc. For more information speak to your broadband provider.
Map data ©OpenStreetMap contributors.
