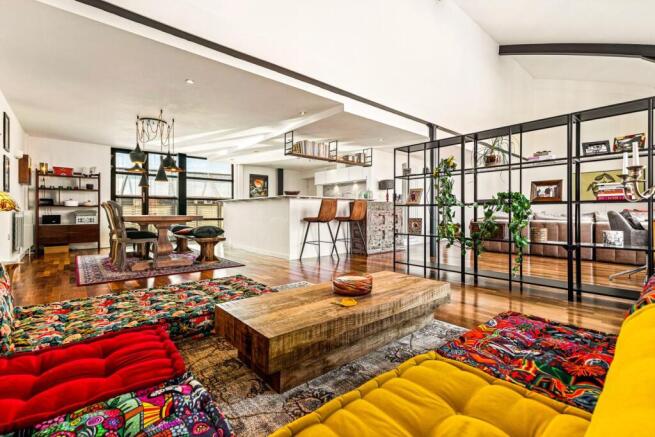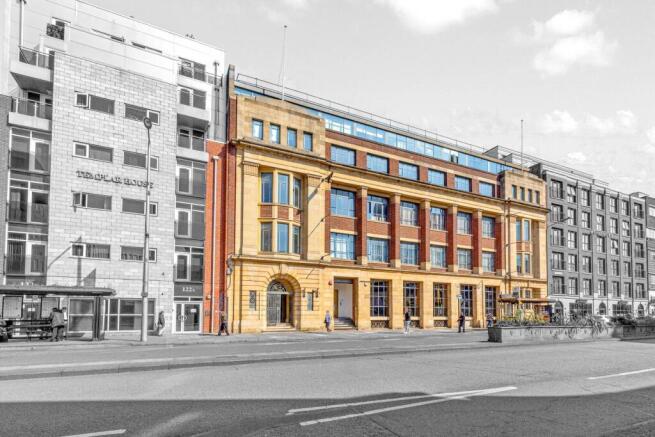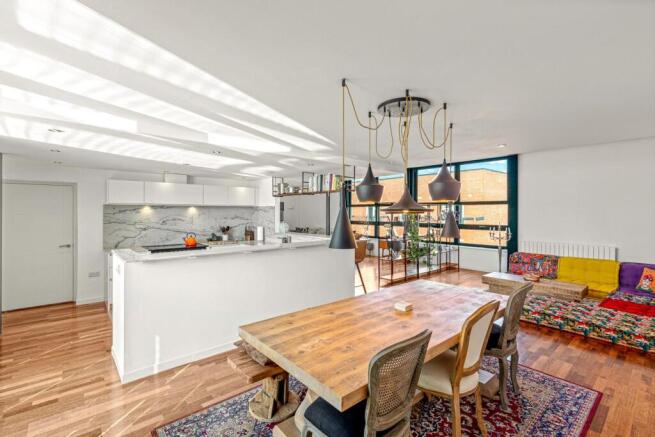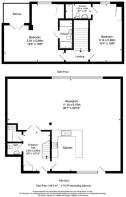
The Foister Building, Charles Street, Leicester

- PROPERTY TYPE
Penthouse
- BEDROOMS
2
- BATHROOMS
2
- SIZE
1,712 sq ft
159 sq m
Key features
- Communal & private halls & cloakroom
- superb open plan living / dining / kitchen area & utility room
- shared, decked terrace
- master bedroom, balcony & en-suite
- bedroom two & en-suite
- one secure allocated underground parking space
- Leasehold with a share of the freehold
- EPC - D
Description
Location - Known originally as The Cherub Building (eventually renamed after the Foister family who provided so much employment for the local community) the building has been a landmark of Leicester for most of the last century and was the home of Arthur Foister & Sons from the 1930s until the millennium when it was converted (in 2001) into stylish apartments arranged around a glass-roofed centrepiece atrium with a water feature.
Situated in the heart of the city centre on Charles Street, the building is very convenient for the professional quarters and mainline railway station (offering mainline access into London St. Pancras in just over one hour), the cultural quarter including Curve Theatre and Phoenix Square Cinema and an abundance of restaurants, bars and shopping.
Accommodation - The property is entered via a communal hallway with stairs and lifts to all floors. A private hallway with an exposed original beam and wooden flooring houses a contemporary staircase to the upper floor and the Ideal Vogue boiler enclosed within a cupboard. A useful cloakroom provides a two piece suite. A utility room provides space and plumbing for an automatic washing machine and tumble dryer.
Double doors lead into the open plan living space which is just breathtaking; measuring approximately 38 feet with a vaulted ceiling and original wooden flooring in the living areas, inset ceiling spots and feature wall lights, original steel beamwork and large windows affording city views across to Curve Theatre and St George’s Church. The contemporary kitchen is exquisite, boasting an excellent range of eye and base level units and drawers, Italian Carrera marble preparation surfaces also providing breakfast bar space, an undermounted one and a quarter bowl stainless steel sink and drainer unit with mixer tap, an integrated Bosch slimline dishwasher, Bosch fridge-freezer, a modern Aga oven (available by separate negotiation) with lighting and concealed extractor unit over. Doors lead to a large, shared, decked terrace.
To the upper floor is a spacious master bedroom with exposed steel beamwork, inset ceiling spotlights, a double mirrored wardrobe and a large window providing city views. Double doors lead onto a fantastic, private south-facing balcony with views towards the former Grand Hotel. An luxury en-suite with inset ceiling spotlights and a feature radiator provides a four piece suite comprising an enclosed Geberit WC, Laufen wall mounted wash hand basin with Hansgrohe tap, shelf and mirrored, lit cabinet above, a glazed walk-in shower enclosure with an Axor waterfall and handheld showers and a freestanding slipper bath with shower, fully tiled walls and flooring.
The second bedroom is also a double, having inset ceiling spotlights, exposed steel beamwork, a double built-in mirrored wardrobe, a large window with city views, and an en-suite with a Laufen wash hand basin with Hansgrohe tap and a mirror over, a Geberit enclosed WC, and a double shower enclosure with an Axor shower, wall and spotlights and herringbone style tiled flooring.
Outside & Parking - The apartment enjoys two outdoor spaces. On the lower floor is a large, decked entertaining area which is shared, and to the upper floor is a private balcony, both enjoying a southerly aspect. The property also benefits from one secure allocated underground parking space.
Lease Information: - Whilst we make every effort to ensure these are correct, they are subject to change, are not to be relied upon & MUST be verified by potential Purchaser's Solicitor.
Tenure: Freehold, share of Leasehold.
Lease Term: 125 years from 2001.
Ground Rent: None payable
Service charge : £2,500 per annum
Management : Butlins
Other Information - Local Authority: Leicester City Council
Tax Band: F
Listed Status: None.
Conservation Area: None.
Services: Offered to the market with all mains services and gas-fired central heating.
Broadband delivered to the property: Unknown.
Wayleaves, Rights of Way & Covenants: None out of the ordinary for an apartment block.
Accessibility: Two floors, lift access. No accessibility modifications made.
Planning issues: None our Clients are Aware of.
Cladding: Has an EWS1 form. A fire test was conducted on 16/12/2020, passed Grade A2.
Brochures
BROCHURE.pdf- COUNCIL TAXA payment made to your local authority in order to pay for local services like schools, libraries, and refuse collection. The amount you pay depends on the value of the property.Read more about council Tax in our glossary page.
- Band: F
- PARKINGDetails of how and where vehicles can be parked, and any associated costs.Read more about parking in our glossary page.
- Covered,Allocated
- GARDENA property has access to an outdoor space, which could be private or shared.
- Ask agent
- ACCESSIBILITYHow a property has been adapted to meet the needs of vulnerable or disabled individuals.Read more about accessibility in our glossary page.
- Ask agent
The Foister Building, Charles Street, Leicester
Add an important place to see how long it'd take to get there from our property listings.
__mins driving to your place
Get an instant, personalised result:
- Show sellers you’re serious
- Secure viewings faster with agents
- No impact on your credit score

Your mortgage
Notes
Staying secure when looking for property
Ensure you're up to date with our latest advice on how to avoid fraud or scams when looking for property online.
Visit our security centre to find out moreDisclaimer - Property reference 33811740. The information displayed about this property comprises a property advertisement. Rightmove.co.uk makes no warranty as to the accuracy or completeness of the advertisement or any linked or associated information, and Rightmove has no control over the content. This property advertisement does not constitute property particulars. The information is provided and maintained by James Sellicks Estate Agents, Leicester. Please contact the selling agent or developer directly to obtain any information which may be available under the terms of The Energy Performance of Buildings (Certificates and Inspections) (England and Wales) Regulations 2007 or the Home Report if in relation to a residential property in Scotland.
*This is the average speed from the provider with the fastest broadband package available at this postcode. The average speed displayed is based on the download speeds of at least 50% of customers at peak time (8pm to 10pm). Fibre/cable services at the postcode are subject to availability and may differ between properties within a postcode. Speeds can be affected by a range of technical and environmental factors. The speed at the property may be lower than that listed above. You can check the estimated speed and confirm availability to a property prior to purchasing on the broadband provider's website. Providers may increase charges. The information is provided and maintained by Decision Technologies Limited. **This is indicative only and based on a 2-person household with multiple devices and simultaneous usage. Broadband performance is affected by multiple factors including number of occupants and devices, simultaneous usage, router range etc. For more information speak to your broadband provider.
Map data ©OpenStreetMap contributors.





