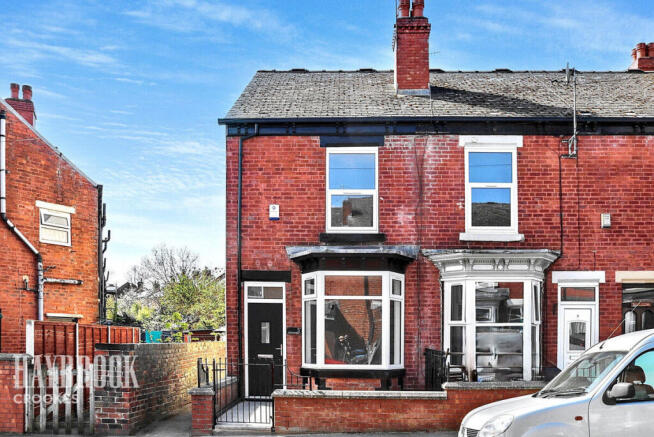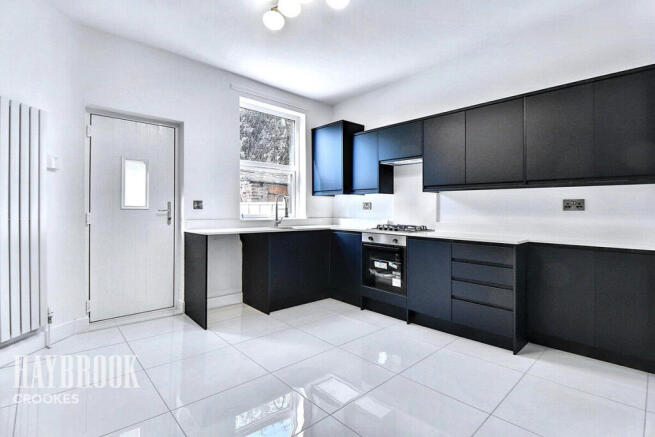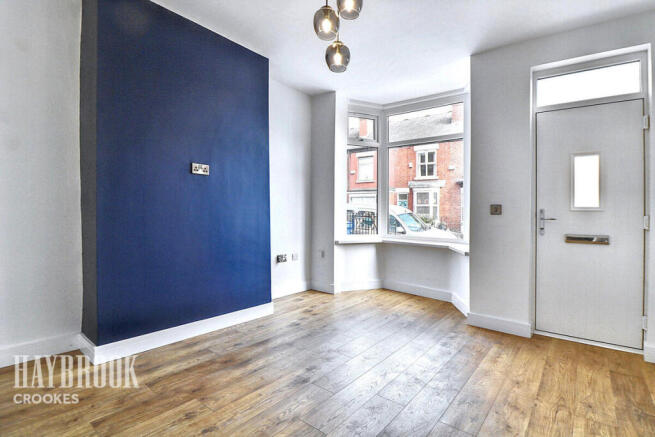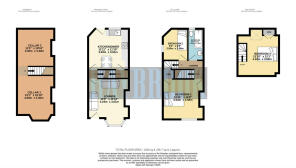
Alcester Road, Nether Edge

- PROPERTY TYPE
End of Terrace
- BEDROOMS
3
- BATHROOMS
1
- SIZE
Ask agent
Key features
- Stunning end-of-terrace family home in the heart of Nether Edge
- Fully renovated with high-end finishes throughout
- Three spacious bedrooms and a generous reception room
- Stunning, brand new kitchen with sleek quartz worktops
- Contemporary family bathroom with premium fittings
- Full rewire and new heating system, boiler, and pipework
- Two spacious cellars providing excellent storage
- Low-maintenance courtyard garden, perfect for relaxing or entertaining
Description
Step into style and sophistication with this stunning end-of-terrace family home in the heart of vibrant Nether Edge.
Recently renovated to the highest standard, this three-bedroom gem boasts a spacious reception room, a sleek brand new kitchen with luxurious quartz worktops, and a contemporary family bathroom finished with premium fittings. Every detail has been thoughtfully upgraded — from a full rewire and new heating system to a brand new boiler and pipework — offering complete peace of mind for the safety-conscious buyer.
Enjoy effortless living with two generous cellar spaces for all your storage needs and a private, low-maintenance courtyard garden — ideal for summer evenings or entertaining guests. Nestled just moments from an eclectic mix of independent shops, charming cafés, and top-rated restaurants, you’ll love the lifestyle this home offers. Plus, excellent transport links put the city centre and beyond within easy reach.
Don’t miss out on this rare opportunity. Schedule a viewing today and make this exceptional home yours!
Tenure: Leashold
Ground rent: £1.50 pa
Lease term remaining: 369 years (500 years from 25 March 1894)
Council tax: A
EPC: E (potential B)
Please note: EPC pre-dates the renovation and has not been renewed following renovation to show the improved rating. Our expectation is the EPC rating would be considerably improved should a new assessment be undertaken.
Lounge
11'10" x 13'9" (3.61m x 4.19m)
Bright and airy, spacious reception room beautifully presented throughout with neutral decoration to the walls, a feature colour wall and a wood-effect floor. Benefits from a double-glazed, uPVC bay window, a contemporary column radiator and a composite door. As per the rest of the property the lounge benefits from having had a rewire and being fully renovated.
Inner Lobby
11'11" x 2'7" (3.63m x 0.79m)
Doors lead off to the main reception room and the dining kitchen. Stairs rise to the first floor. Enjoys neutral decoration and carpet and a contemporary radiator.
Kitchen / Diner
11'10" x 11'11" (3.61m x 3.63m)
Incredibly spacious and impeccably presented dining kitchen with a range of stunning dark wall, base and drawer units offset with white, contrasting quartz up-stands and work-surfaces incorporating a four ring gas hob and an inset sink. Integrated appliances include a single oven and a gas hob with extractor above. Space and plumbing for a washing machine. Boasts neutral decoration throughout with a feature colour wall and fabulous porcelain tile floor. Further benefits from a contemporary, vertical column radiator, a composite door and a double-glazed uPVC window providing garden views.
Cellar One
10'10" x 13'2" (3.3m x 4.01m)
Generous basement to the front half of the property. Houses the utility meters and consumer unit.
Cellar Two
10'10" x 11'0" (3.3m x 3.35m)
Another generous cellar, this time to the rear. Ideal for storage.
First Floor Landing
8'3" x 5'2" (2.51m x 1.57m)
Beautifully presented throughout with a monochrome colour palette. Benefits from neutral decoration and carpet throughout offset with a striking, black balustrade with stylish design-led black metal spindles, Moving down the landing doors lead off to two bedrooms, the family bathroom and stairs which rise to the third bedroom.
Bedroom One
11'11" x 11'9" (3.63m x 3.58m)
Spacious master bedroom which benefits from neutral decoration and carpet throughout. Further benefits from a double-glazed uPVC window with contemporary radiator below. A door leads off to a built-in, recessed wardrobe / storage cupboard.
Bedroom Two
6'10" x 9'2" (2.08m x 2.79m)
Generous single bedroom ideal for use as a home office, nursery or a child's bedroom. As per the rest of the property, enjoys neutral decoration and carpet throughout with a modern radiator and a double-glazed uPVC window..
Bedroom Three
12'1" x 13'10" (3.68m x 4.22m)
Very generous and versatile occasional bedroom situated on the second floor. Boasts neutral decoration and carpet throughout along with a continuation of the stunning black balustrade with 'art deco' inspired black spindles. Further benefits from a double-glazed Velux window, an internet connection point, a built-in wardrobe and a contemporary radiator.
Family Bathroom
4'7" x 9'2" (1.4m x 2.79m)
White three-piece suite comprising of a dual flush wc, a hand-wash basin with integral black vanity unit below and a panel bath with a striking glass shower screen and a beautiful mains-fed rainfall shower in black with a separate handheld paddle. Boasting a stunning monochrome design which oozes contemporary style and high-end finishes throughout the bathroom benefits from tile walls and floor, spotlights to the ceiling, an extractor, a frosted, double-glazed uPVC window, a contemporary black towel radiator and a tall, wall-mounted storage cupboard.
Outside
A low, brick wall with a black metal gate provide a boundary from the pavement behind which is low maintenance, Indian Stone forecourt area. A passage to one side provides access to the generous, low maintenance rear garden which further benefits from walls and fencing on three sides and a textured flagstone floor.
Disclaimer
Haybrook Estate Agents also offer a professional, ARLA accredited Lettings and Management Service. If you are considering renting your property in order to purchase, are looking at buy to let or would like a free review of your current portfolio then please call the Lettings Branch Manager on the number shown above.
Haybrook Estate Agents is the seller's agent for this property. Your conveyancer is legally responsible for ensuring any purchase agreement fully protects your position. We make detailed enquiries of the seller to ensure the information provided is as accurate as possible. Please inform us if you become aware of any information being inaccurate.
Brochures
Material InformationBrochure- COUNCIL TAXA payment made to your local authority in order to pay for local services like schools, libraries, and refuse collection. The amount you pay depends on the value of the property.Read more about council Tax in our glossary page.
- Band: A
- PARKINGDetails of how and where vehicles can be parked, and any associated costs.Read more about parking in our glossary page.
- On street
- GARDENA property has access to an outdoor space, which could be private or shared.
- Yes
- ACCESSIBILITYHow a property has been adapted to meet the needs of vulnerable or disabled individuals.Read more about accessibility in our glossary page.
- Ask agent
Alcester Road, Nether Edge
Add an important place to see how long it'd take to get there from our property listings.
__mins driving to your place
Get an instant, personalised result:
- Show sellers you’re serious
- Secure viewings faster with agents
- No impact on your credit score
Your mortgage
Notes
Staying secure when looking for property
Ensure you're up to date with our latest advice on how to avoid fraud or scams when looking for property online.
Visit our security centre to find out moreDisclaimer - Property reference 0307_HAY030768895. The information displayed about this property comprises a property advertisement. Rightmove.co.uk makes no warranty as to the accuracy or completeness of the advertisement or any linked or associated information, and Rightmove has no control over the content. This property advertisement does not constitute property particulars. The information is provided and maintained by Haybrook, Crookes. Please contact the selling agent or developer directly to obtain any information which may be available under the terms of The Energy Performance of Buildings (Certificates and Inspections) (England and Wales) Regulations 2007 or the Home Report if in relation to a residential property in Scotland.
*This is the average speed from the provider with the fastest broadband package available at this postcode. The average speed displayed is based on the download speeds of at least 50% of customers at peak time (8pm to 10pm). Fibre/cable services at the postcode are subject to availability and may differ between properties within a postcode. Speeds can be affected by a range of technical and environmental factors. The speed at the property may be lower than that listed above. You can check the estimated speed and confirm availability to a property prior to purchasing on the broadband provider's website. Providers may increase charges. The information is provided and maintained by Decision Technologies Limited. **This is indicative only and based on a 2-person household with multiple devices and simultaneous usage. Broadband performance is affected by multiple factors including number of occupants and devices, simultaneous usage, router range etc. For more information speak to your broadband provider.
Map data ©OpenStreetMap contributors.





