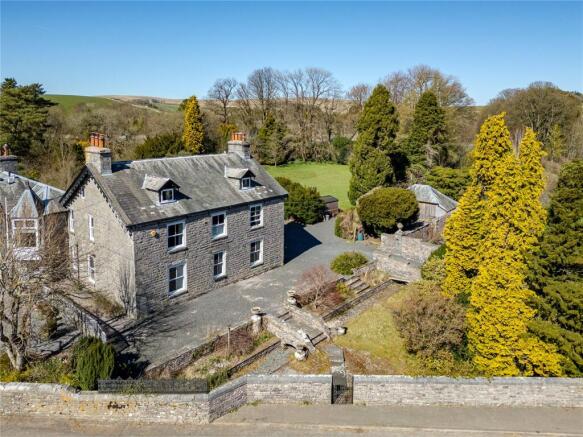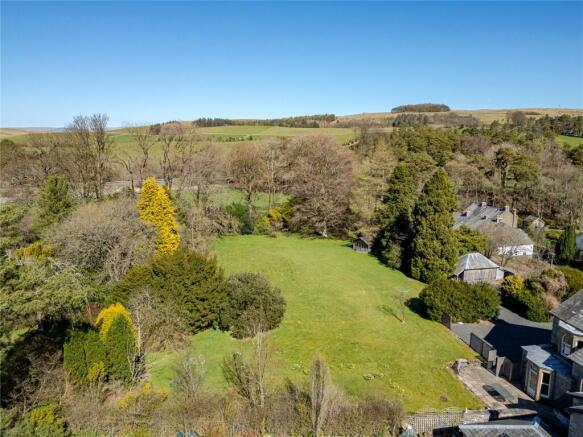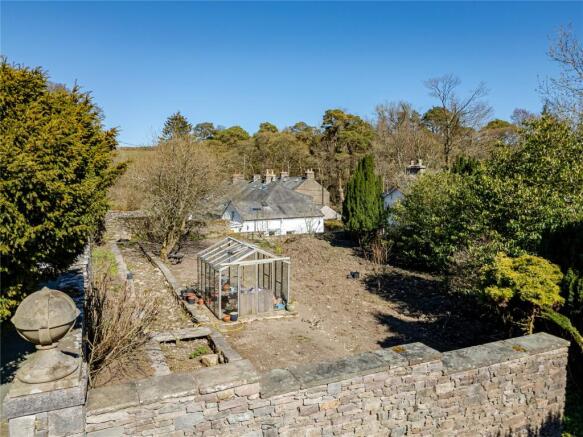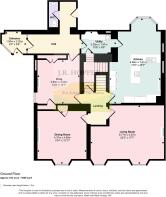
Ravenstonedale, Kirkby Stephen, Cumbria, CA17

- PROPERTY TYPE
Link Detached House
- BEDROOMS
7
- BATHROOMS
5
- SIZE
Ask agent
- TENUREDescribes how you own a property. There are different types of tenure - freehold, leasehold, and commonhold.Read more about tenure in our glossary page.
Freehold
Key features
- Impressive Period Property Set In Approx. 1.68 Acre Grounds
- Edge Of Village Location Within Yorkshire Dales National Park
- Potential Building Plot In Grounds
- 7 Double Bedrooms
- House & Ensuite Bathrooms
- 3 Reception Rooms
- Superb Dining Kitchen
- Utility Room & Cloakroom
- Cellars
- Double Garage & Ample Parking
Description
• Impressive Period Property Set In Approx. 1.68 Acre Grounds. • Potential Building Plot In Grounds By Sep Neg. • Edge Of Village Location Within Yorkshire Dales National Park. • 7 Double Bedrooms. • House & Ensuite Bathrooms. • 3 Reception Rooms. • Superb Dining Kitchen. • Utility Room & Cloakroom. • Cellars. • Double Garage & Ample Parking. • Extensive Lawn Gardens & Woodland. • Excellent Family Home In Quiet, Accessible Location.
Coldbeck House is an impressive Georgian Manor House set on the edge of Ravenstonedale within the Yorkshire Dales National Park.
Ravenstonedale, a peaceful and unspoiled village at the base of the Howgills in Cumbria, offers the perfect blend of rural tranquillity and convenience. The village is home to a nursery school, two well-regarded pubs, and is an ideal location for outdoor enthusiasts, with an abundance of walking routes catering to all levels. Just 7 miles from the bustling market town of Kirkby Stephen and 11 miles from Sedbergh, the area provides easy access to secondary schools, local amenities including doctors, dentists, shops, and a weekly outdoor market.
Believed to date back to the early 1800's, Coldbeck House was extended in the late 1800s, and it has retained many of its original features. From its soaring ceilings to its generously proportioned rooms, this historic property offers all the grandeur you’d expect from a period home. The current owners, who have lovingly maintained the property for over a decade, have made numerous improvements, including a new kitchen, modern bathrooms, upgraded windows, and work in the cellars. They have also carried out works externally including building 2 garages,.
Coldbeck House spans four floors, offering a wealth of space for both family life and entertaining. On the ground floor, you'll find three elegant reception rooms, a stylish dining kitchen with double doors leading out to the garden, as well as a utility room and cloakroom. The cellars have been tanked and provide excellent storage space and potential for additional living or working areas.
Upstairs on the first floor, there are five spacious double bedrooms, three of which feature en suites, along with a family bathroom. The second floor houses two additional double bedrooms and another bathroom. Each bedroom is filled with natural light, enhanced by large windows and high ceilings that create an airy and inviting atmosphere.
Set within approximately 1.68 acres of beautifully maintained grounds, Coldbeck House is approached via a private gated driveway that leads to a generous parking area and a double garage. The grounds are primarily laid to lawn, with a tranquil woodland area at the rear boundary, offering plenty of scope for further landscaping or development. At the front, a low-maintenance terrace with a mill race running through provides an idyllic spot to relax and enjoy the natural beauty of the surroundings.
Adjacent to the main property is a walled garden, which previously had planning permission for a three-bedroom dwelling (now lapsed). Further details are available upon request, and the walled garden is available by separate negotiation.
Coldbeck House is an impressive home set in a quiet, edge of village location.
Front Entrance Porch
Tiled flooring. Decorative internal door. Original front door. Sliding sash window to the side.
Rear Hall
Polished wood flooring. Two radiators. Back door.
Cloakroom
Tiled flooring. Ceiling downlights. Wash basin. Extractor fan.
Snug
Fitted carpet. Coved ceiling. Fitted carpet. Two original safes have created quirky storage cupboards. Multi fuel stove set in stone fireplace. Two sash windows to the side.
Front Hall
Fitted carpet. Coved ceiling. Decorative archway. Radiator. Turned staircase.
Dining Room
Large, front reception room. Original polished floorboards. Coved ceiling with cornice. Picture rail. 2 Radiators. Shelved cupboard. Feature fireplace with open fire. Sliding sash window to the front.
Living Room
Large, front reception room. Fitted carpet. Coved ceiling with cornice. Picture rail. Three radiators. Open fire set in a marble fireplace. Two sliding sash windows with a pleasant outlook to the front.
Dining Kitchen
Spacious family dining kitchen. Coved ceiling. Ceiling downlights. Two radiators. Beautiful fitted kitchen with Westmorland slate work surfaces. Integrated double oven (one not working), hob, extractor, dishwasher and waste bin. Woodburning stove. Feature alcove. Bay window and double doors to the garden, two additional windows to the side.
Utility Room
Tiled flooring. Ceiling downlights. Units with ceramic sink and granite worksurface. Plumbing for washing machine and tumble dryer. Heated towel rail. Small window to the rear overlooking the garden.
LOWER GROUND FLOOR
Wooden staircase down to cellars. The cellars have been tanked and have power and light.
Cellar Room One
Concrete floor. Shelving. Oil fired boiler. Water tank. Window to the side.
Cellar Room Two
Perfect home gym. Wood panelled walls. Window to the side. Power point. Fitted cupboards.
Wine Cellar
Concrete floor. Stone shelving. Feature wall niches. Power point and light.
FIRST FLOOR
Half Landing
Lovely, wide, turned staircase. Fitted carpet. Study area on half landing with stained glass window and sliding sash window overlooking the garden
Study / Bedroom
Currently used as a home office, ideal bedroom Fitted carpet. Coved ceiling. Impressive marble fireplace. Lovely bay window with a pleasant outlook.
Bathroom
Tiled flooring. Bath with shower over. Wash basin. WC. Heated towel rail. Feature window to the side overlooking the garden.
Landing
Fitted carpet. Coved ceiling and ceiling rose. Ceiling downlights. Radiator. Feature decorative archway.
Bedroom One
Good double bedroom. Polished floorboards. Ceiling downlights. Two radiators. Two shelves cupboards. Picture. Two sash windows to the side.
Bedroom Two
Large, front master bedroom. Fitted carpet. Coved ceiling. Picture rail. Radiator. Large window to the front.
En Suite
Modern bathroom suite. Tiled flooring. Ceiling downlights. Picture rail. Large shower cubicle. WC. Freestanding bath. Wash basin. Heated towel rail. Sash window to the front.
Bedroom Three
Front double bedroom. Fitted carpet. Picture rail. Radiator. Sash window to the front.
En Suite
Vinyl flooring. Ceiling downlights. Bath with electric shower over. Wash basin. WC. Heated towel rail. Extractor fan. Sliding sash window to the side.
Bedroom Four
Rear double bedroom. Coved ceiling. Good range of fitted wardrobes and cupboards. Beautiful bay window overlooking the gardens.
En Suite
Tiled flooring. Ceiling downlights. Large shower cubicle. WC. Wash basin. Window to the side.
SECOND FLOOR
Landing
Fitted carpet. Ceiling downlights. Turned staircase. Feature wall niche.
Bathroom
Modern fitted bathroom suite. Tiled flooring. Ceiling downlights. Bath. Shower cubicle. Wash basin. WC. Heated towel rail. Velux window.
Bedroom Five
Attic double bedroom. Polished floorboards. Ceiling downlights. Two radiators. Feature wall niche. Dormer window to the front with a lovely outlook. Veulx window.
Bedroom Six
Large attic double bedroom. Fitted carpet. Exposed ceiling beams and roof trusses. Heated towel rail. Radiator. Excellent storage in the eaves. Sash window to the front and dormer window to the rear.
OUTSIDE
Drive
Private, gated driveway provides ample parking and turning space for several vehicles.
Garage
Detached, timber built garage. Double doors to the front.
Gardens
Extensive gardens to the rear of the property. The gardens total approximately 1.68 acres. There is a large, lawn which leads to a woodland area on the rear boundary. Within the garden is a flagged patio area with double doors straight in to the kitchen. At the front is a pleasant, low maintenance garden with a picturesque mill race running through.
Plot
There is a walled garden, low maintenance but could create a lovely veg plot or paddock. In the past this garden had planning permission to build a three bedroom detached house (this has now lapsed). This garden is available by separate negotiation.
Services
Oil central heating. Mains water, electricity and drainage. B4RN fibre broadband. Flood Risk: Advised as very low risk.
Brochures
Particulars- COUNCIL TAXA payment made to your local authority in order to pay for local services like schools, libraries, and refuse collection. The amount you pay depends on the value of the property.Read more about council Tax in our glossary page.
- Band: G
- PARKINGDetails of how and where vehicles can be parked, and any associated costs.Read more about parking in our glossary page.
- Garage,Driveway,Off street,Gated,Rear,Private
- GARDENA property has access to an outdoor space, which could be private or shared.
- Yes
- ACCESSIBILITYHow a property has been adapted to meet the needs of vulnerable or disabled individuals.Read more about accessibility in our glossary page.
- Ask agent
Ravenstonedale, Kirkby Stephen, Cumbria, CA17
Add an important place to see how long it'd take to get there from our property listings.
__mins driving to your place
Get an instant, personalised result:
- Show sellers you’re serious
- Secure viewings faster with agents
- No impact on your credit score
Your mortgage
Notes
Staying secure when looking for property
Ensure you're up to date with our latest advice on how to avoid fraud or scams when looking for property online.
Visit our security centre to find out moreDisclaimer - Property reference JRH230171. The information displayed about this property comprises a property advertisement. Rightmove.co.uk makes no warranty as to the accuracy or completeness of the advertisement or any linked or associated information, and Rightmove has no control over the content. This property advertisement does not constitute property particulars. The information is provided and maintained by J.R Hopper & Co, Leyburn. Please contact the selling agent or developer directly to obtain any information which may be available under the terms of The Energy Performance of Buildings (Certificates and Inspections) (England and Wales) Regulations 2007 or the Home Report if in relation to a residential property in Scotland.
*This is the average speed from the provider with the fastest broadband package available at this postcode. The average speed displayed is based on the download speeds of at least 50% of customers at peak time (8pm to 10pm). Fibre/cable services at the postcode are subject to availability and may differ between properties within a postcode. Speeds can be affected by a range of technical and environmental factors. The speed at the property may be lower than that listed above. You can check the estimated speed and confirm availability to a property prior to purchasing on the broadband provider's website. Providers may increase charges. The information is provided and maintained by Decision Technologies Limited. **This is indicative only and based on a 2-person household with multiple devices and simultaneous usage. Broadband performance is affected by multiple factors including number of occupants and devices, simultaneous usage, router range etc. For more information speak to your broadband provider.
Map data ©OpenStreetMap contributors.







