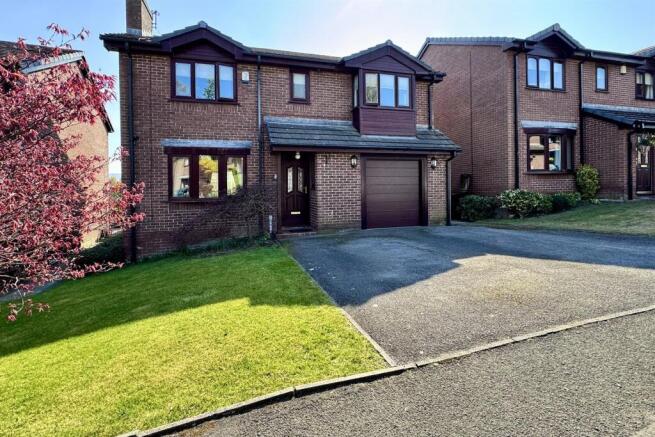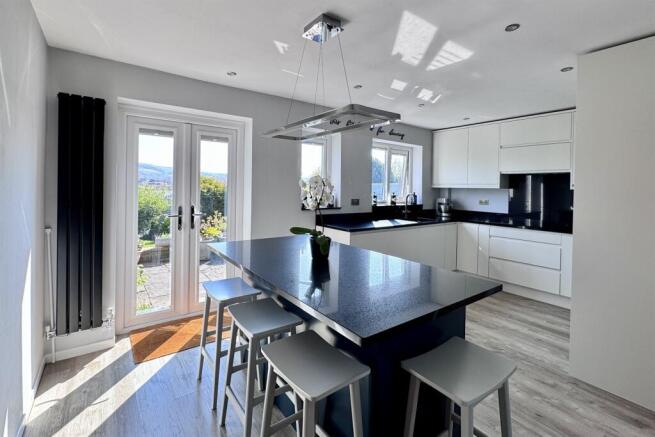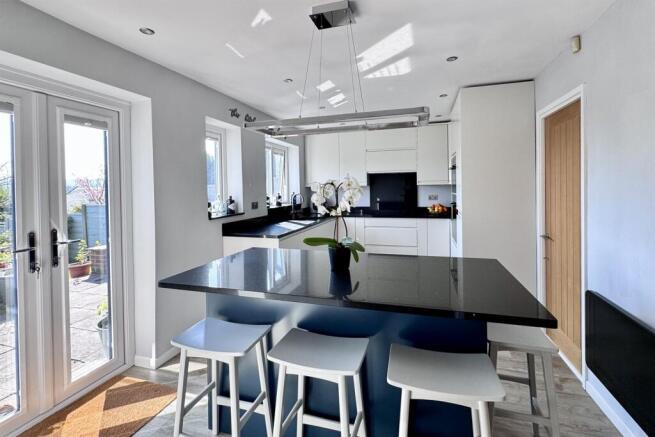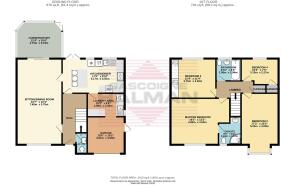4 bedroom detached house for sale
Printers Park, Hollingworth, Hyde

- PROPERTY TYPE
Detached
- BEDROOMS
4
- BATHROOMS
2
- SIZE
Ask agent
- TENUREDescribes how you own a property. There are different types of tenure - freehold, leasehold, and commonhold.Read more about tenure in our glossary page.
Freehold
Key features
- A Stunning Detached Residence
- Large Living/Dining Room and Conservatory
- Spacious Entrance Hall
- Separate Family Bathroom and Cloaks/WC
- Viewing Essential
- Four Genuinely Good Sized Bedrooms
- Double Width Driveway and Integral Garage
- Generous Grounds
- Stylish Refitted Kitchen and Separate Laundry Area
- Master Bedroom with EnSuite Shower Room
Description
In Further Detail
First impressions of this much improved and well-maintained detached property suggest a home with plenty of room for a family to grow or settle into and there is ample parking on the tarmacadam driveway, along with access to the home and garage, gated side access into the rear garden and an adjacent grassed lawn.
A canopy overhangs the entrance door, which opens to reveal a spacious hallway with a bespoke oak and glass staircase to the first floor landing, led downlights, access to the living room and kitchen and a cloaks/WC that comprises a close coupled WC, a vanity wash basin with mixer tap and part tiled walls.
The large living room runs the full length of the original footprint of the property making it a very generous principal reception space with room for both living and dining furniture if required. Other features include a uPVC double glazed bow window to the front, an inglenook living flame effect gas fire and sliding uPVC double glazed doors into the spacious conservatory that opens out into and overlooks the rear garden. Constructed of a brick base and with a uPVC double glazed frame and a polycarbonate roof, the conservatory can be used as additional living or dining space to suit.
The stylish dining kitchen offers a stunning arrangement of contrasting base, wall and island units surmounted by granite tops. The main kitchen area comprises a u-shaped arrangement of units and features a range of integrated Bosch appliances including an eye level electric oven and combination microwave oven, a dishwasher and an under-counter fridge, with the island unit providing additional storage and ample seating for family and friends. Completing the ground floor accommodation is the integral garage which features a designated laundry area at the rear.
There are four well-proportioned bedrooms, one with en-suite and a separate family bathroom off the first floor landing. We start with the large master bedroom. Comprising a range of fitted furniture including wardrobes, bedside tables and drawer and dresser units, this generous space also benefits from en-suite facilities with the shower room comprising a corner shower, a wash basin and a close coupled WC.
Bedroom two is an excellent size and faces to the front with a uPVC double glazed box bay window to the front, whilst the generous proportions of bedroom three feature a bank of fitted mirrored wardrobes to one wall and far reaching views to the rear. Bedroom four in modern detached houses are often box rooms at best, but not so here, with the fourth bedroom offering good floor space, open views to the rear and a built-in wardrobe. Completing the accommodation is the family bathroom that comprises a corner bath, a pedestal wash hand basin and a close coupled WC, plus tiled walls and a frosted glass uPVC double glazed window.
Enjoying a quiet cul-de-sac position with immediate access to open spaces the property will certainly appeal to lovers of the great outdoors. The grounds include the aforementioned parking facilities and a pleasant enclosed garden at the rear with a patio seating area, a spacious grassed lawn and mature herbaceous borders.
Hollingworth itself offers a small variety of essential amenities including a doctors and pharmacy alongside a convenience store, a highly regarded bakery, restaurants and drinking establishments. There is good access for commuters to both Sheffield and Manchester via Woodhead Road and the M67 motorway. Stalybridge Railway Station is 4.2 miles away and also links directly into both Manchester and Sheffield.
Brochures
Brochure- COUNCIL TAXA payment made to your local authority in order to pay for local services like schools, libraries, and refuse collection. The amount you pay depends on the value of the property.Read more about council Tax in our glossary page.
- Band: E
- PARKINGDetails of how and where vehicles can be parked, and any associated costs.Read more about parking in our glossary page.
- Yes
- GARDENA property has access to an outdoor space, which could be private or shared.
- Yes
- ACCESSIBILITYHow a property has been adapted to meet the needs of vulnerable or disabled individuals.Read more about accessibility in our glossary page.
- Ask agent
Printers Park, Hollingworth, Hyde
Add an important place to see how long it'd take to get there from our property listings.
__mins driving to your place
Get an instant, personalised result:
- Show sellers you’re serious
- Secure viewings faster with agents
- No impact on your credit score
Your mortgage
Notes
Staying secure when looking for property
Ensure you're up to date with our latest advice on how to avoid fraud or scams when looking for property online.
Visit our security centre to find out moreDisclaimer - Property reference 1003988. The information displayed about this property comprises a property advertisement. Rightmove.co.uk makes no warranty as to the accuracy or completeness of the advertisement or any linked or associated information, and Rightmove has no control over the content. This property advertisement does not constitute property particulars. The information is provided and maintained by Gascoigne Halman, Glossop. Please contact the selling agent or developer directly to obtain any information which may be available under the terms of The Energy Performance of Buildings (Certificates and Inspections) (England and Wales) Regulations 2007 or the Home Report if in relation to a residential property in Scotland.
*This is the average speed from the provider with the fastest broadband package available at this postcode. The average speed displayed is based on the download speeds of at least 50% of customers at peak time (8pm to 10pm). Fibre/cable services at the postcode are subject to availability and may differ between properties within a postcode. Speeds can be affected by a range of technical and environmental factors. The speed at the property may be lower than that listed above. You can check the estimated speed and confirm availability to a property prior to purchasing on the broadband provider's website. Providers may increase charges. The information is provided and maintained by Decision Technologies Limited. **This is indicative only and based on a 2-person household with multiple devices and simultaneous usage. Broadband performance is affected by multiple factors including number of occupants and devices, simultaneous usage, router range etc. For more information speak to your broadband provider.
Map data ©OpenStreetMap contributors.







