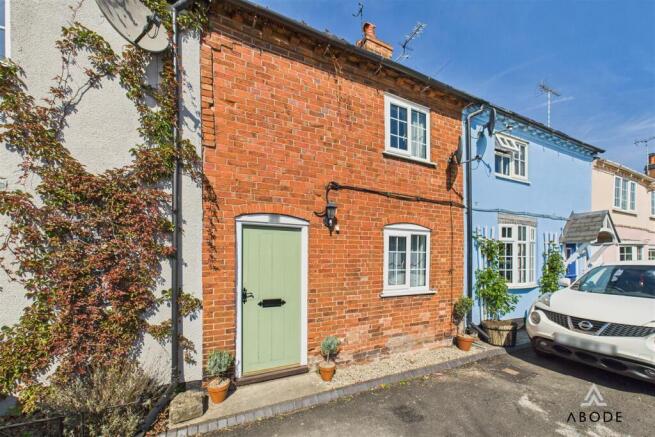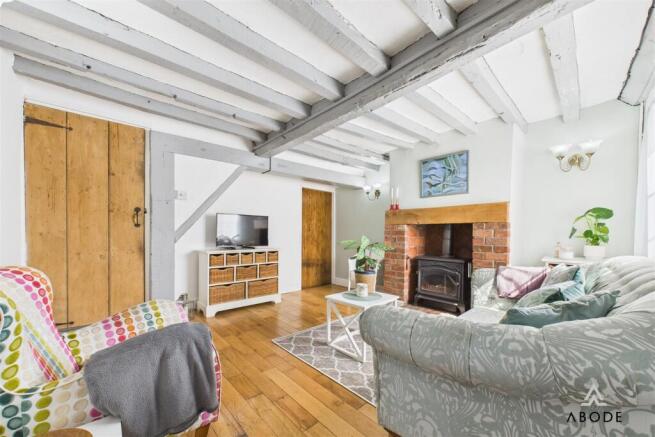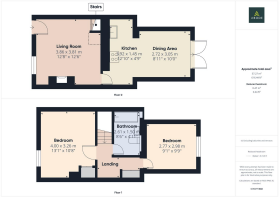
2 bedroom cottage for sale
High Street, Doveridge

- PROPERTY TYPE
Cottage
- BEDROOMS
2
- BATHROOMS
1
- SIZE
Ask agent
- TENUREDescribes how you own a property. There are different types of tenure - freehold, leasehold, and commonhold.Read more about tenure in our glossary page.
Freehold
Description
The interior is filled with natural light and showcases a host of beautiful features, including exposed beams, oak panel flooring, and traditional latch doors. The main living area is a warm and inviting space, centred around a striking Esse cast-iron log burning stove set within an exposed brick fireplace with solid oak mantle—offering both comfort and character.
To the rear, French doors open onto a beautiful and relaxing patio area, perfect for alfresco dining or morning coffee. A charming garden pathway leads through a long, well-maintained garden with extensive areas laid to lawn, creating a wonderfully private and peaceful outdoor retreat. This garden offers an ideal blend of usable space and tranquillity, rarely found in village settings.
The extended kitchen and dining area provides a superb open-plan space for both everyday living and entertaining. Finished with contemporary tiled flooring and equipped with a range of integrated appliances, the space complements the character of the home while delivering modern functionality. Throughout the upper floor, the cottage continues to impress with exposed A-frame timberwork, original fireplaces, and thoughtfully designed storage solutions, all contributing to the property’s timeless charm.
This beautifully presented home is a rare find in such a sought-after location, combining heritage features with practical modern living, all set within the friendly and well-connected village of Doveridge.
Lounge - Enjoying an abundance of natural light through a UPVC double glazed window to the front elevation, this inviting reception room showcases rich oak panelled flooring and an array of charming period features. The centrepiece is the impressive Esse cast-iron log burning stove, set against an exposed brick backdrop with a solid oak timber mantle—offering both warmth and visual appeal.
Exposed ceiling beams and trusses lend a sense of heritage and rustic elegance, while modern touches such as dimmer switch lighting blend old with new. Neatly housed within the room are the water stop tap, water meter, and the electrical consumer unit with electric meter, providing easy access without compromising the aesthetics.
An internal latch panel door leads seamlessly to the next area of the home, continuing the flow of character and comfort.
Kitchen/Diner - This beautifully extended kitchen and dining space boasts tasteful tiled flooring throughout, creating a clean and contemporary feel. The kitchen is well-equipped with an array of matching base and eye-level units, paired with roll-top wood-block effect work surfaces and complementary wall tiling, offering both style and practicality.
Integrated appliances include a four-ring electric hob, oven/grill, fridge, freezer, and extractor fan, alongside a one and a half bowl ceramic sink with mixer tap. There’s also plumbing in place for additional freestanding white goods. Timber panelling adds character to the lower wall coverings, while exposed beamwork overhead provides a rustic charm. A central heating radiator ensures year-round comfort.
UPVC double glazed French doors open from the dining area onto the generous rear garden, seamlessly connecting indoor and outdoor living spaces — perfect for family life or entertaining guests.
Landing - The landing serves as a central link between the upper rooms, finished with attractive oak-effect panel flooring. Showcasing the home’s character, original beamwork is proudly on display, enhancing the rustic charm.
Thoughtful storage solutions include a built-in cupboard with hanging rail and overhead shelving—ideal for linens or seasonal items. Additional open shelving offers practical display or storage space, while a fitted smoke alarm ensures safety and peace of mind. Internal latch panel doors lead to the surrounding rooms, maintaining the property’s consistent period style throughout.
Bedroom One - The bedrooms continue the charming aesthetic found throughout the home, with a UPVC double glazed window to the front elevation allowing for plenty of natural light. Rich in character, they feature traditional panelled doors, beautiful original fireplace, and exposed A-frame timberwork—believed to date back to the property’s former thatched-roof heritage. These exposed beams serve as a stunning reminder of the home’s historic roots.
Practicality meets charm with a built-in wardrobe complete with hanging rail, shelving, and a TV aerial point. A further storage cupboard houses the hot water tank and includes additional handy shelving. The space is comfortably heated by a central radiator, and a loft hatch offers access to additional storage above.
Bedroom Two - A bright and peaceful room enjoying lovely views over the rear garden through a UPVC double glazed window. Additional features include a central heating radiator and access to the loft space via a ceiling hatch.
Bathroom - A well-presented space featuring a three-piece suite comprising a low-level WC, wash hand basin with vanity unit, and a panelled bath with electric shower and glass screen. Complementary tiling to the walls, a central heating radiator, and an extractor fan complete the room.
Brochures
High Street, DoveridgeBrochure- COUNCIL TAXA payment made to your local authority in order to pay for local services like schools, libraries, and refuse collection. The amount you pay depends on the value of the property.Read more about council Tax in our glossary page.
- Band: B
- PARKINGDetails of how and where vehicles can be parked, and any associated costs.Read more about parking in our glossary page.
- Ask agent
- GARDENA property has access to an outdoor space, which could be private or shared.
- Yes
- ACCESSIBILITYHow a property has been adapted to meet the needs of vulnerable or disabled individuals.Read more about accessibility in our glossary page.
- Ask agent
High Street, Doveridge
Add an important place to see how long it'd take to get there from our property listings.
__mins driving to your place
Get an instant, personalised result:
- Show sellers you’re serious
- Secure viewings faster with agents
- No impact on your credit score
About Abode, Staffordshire & Derbyshire
Racecourse Chambers Town Meadows way Uttoxeter Staffordshire ST14 8EW


Your mortgage
Notes
Staying secure when looking for property
Ensure you're up to date with our latest advice on how to avoid fraud or scams when looking for property online.
Visit our security centre to find out moreDisclaimer - Property reference 33812251. The information displayed about this property comprises a property advertisement. Rightmove.co.uk makes no warranty as to the accuracy or completeness of the advertisement or any linked or associated information, and Rightmove has no control over the content. This property advertisement does not constitute property particulars. The information is provided and maintained by Abode, Staffordshire & Derbyshire. Please contact the selling agent or developer directly to obtain any information which may be available under the terms of The Energy Performance of Buildings (Certificates and Inspections) (England and Wales) Regulations 2007 or the Home Report if in relation to a residential property in Scotland.
*This is the average speed from the provider with the fastest broadband package available at this postcode. The average speed displayed is based on the download speeds of at least 50% of customers at peak time (8pm to 10pm). Fibre/cable services at the postcode are subject to availability and may differ between properties within a postcode. Speeds can be affected by a range of technical and environmental factors. The speed at the property may be lower than that listed above. You can check the estimated speed and confirm availability to a property prior to purchasing on the broadband provider's website. Providers may increase charges. The information is provided and maintained by Decision Technologies Limited. **This is indicative only and based on a 2-person household with multiple devices and simultaneous usage. Broadband performance is affected by multiple factors including number of occupants and devices, simultaneous usage, router range etc. For more information speak to your broadband provider.
Map data ©OpenStreetMap contributors.





