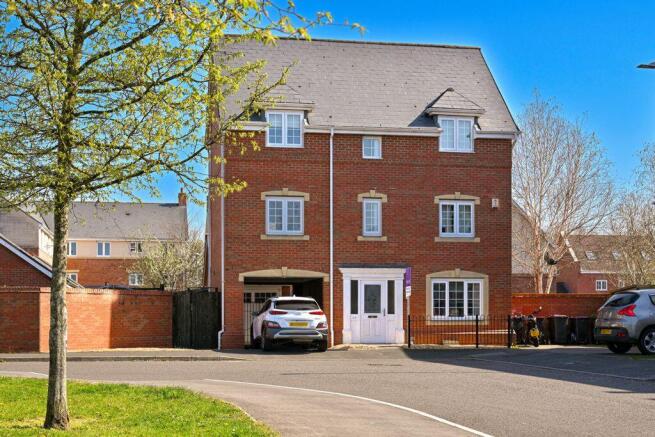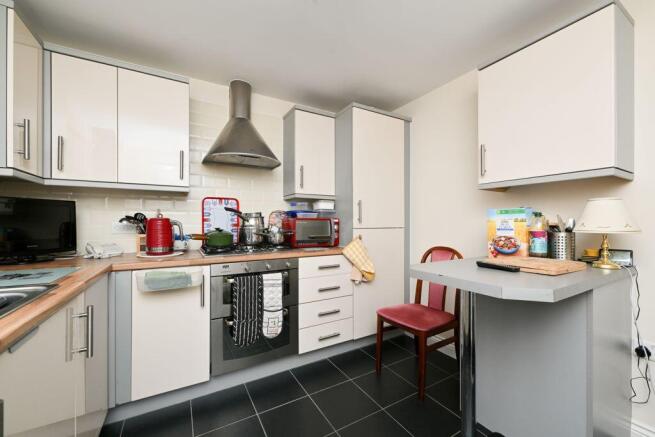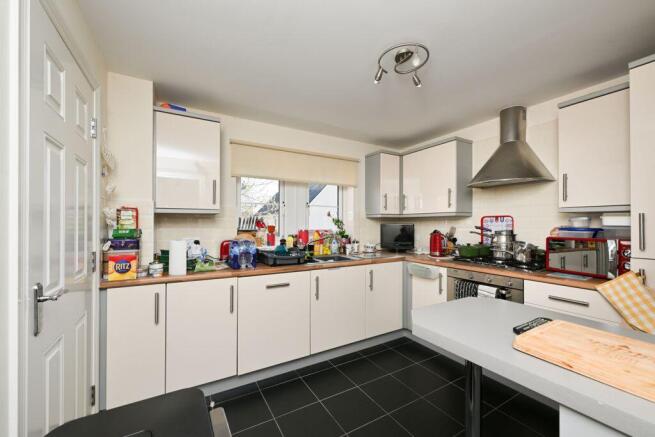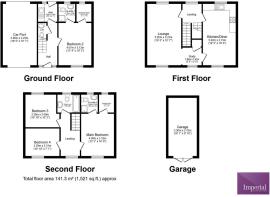Highlander Drive, Donnington, TF2

- PROPERTY TYPE
Detached
- BEDROOMS
4
- BATHROOMS
2
- SIZE
1,521 sq ft
141 sq m
- TENUREDescribes how you own a property. There are different types of tenure - freehold, leasehold, and commonhold.Read more about tenure in our glossary page.
Freehold
Key features
- 4 BEDS
- POTENTIAL 5 BED
- Approx 1,521 Sq ft
- FREEHOLD
- Detached
- Modern Decor
Description
Built circa 2007-2011, 23 Highlander Drive sits on a well-kept residential street within close proximity to highly rated local schools, green spaces, and excellent transport links, including Telford Central Station just 3.1 miles away.
Ground Floor:
Bedroom 2 - 4.07m x 3.12m (13'4" x 10'3")
A spacious double bedroom with a private en-suite shower room and dressing room-ideal for guests, older children, or multi-generational living.
En-suite 1 - 1.79m x 1.57m (5'10" x 5'2")
Stylish and fully tiled with modern fittings and a walk-in shower.
Dressing Room - 2.09m x 1.21m (6'10" x 4'0")
A rare luxury-customisable for clothing, storage, or even a compact office space.
Utility - 1.80m x 1.70m (5'11" x 5'7")
Practical area with plumbing and space for laundry appliances, keeping everyday mess hidden away.
Guest WC
Conveniently located near the entrance hall for visitors and daily use.
Car Port - 5.80m x 3.23m (19'0" x 10'7")
A covered parking space with additional shelter for bikes, bins, or outdoor gear.
First Floor:
Lounge - 5.92m x 3.23m (19'5" x 10'7")
Flooded with natural light and finished in calming neutrals, this spacious lounge features a gas fireplace as the central focal point, creating the perfect setting for cosy evenings or entertaining.
Kitchen/Diner - 5.92m x 3.15m (19'5" x 10'4")
A true highlight of the home:
- White gloss cabinetry for a fresh and modern aesthetic
- Dark Italian-style tiled flooring
- Cream subway tiles as splashbacks
- Integrated oven, hob, and white goods included
- Ample space for a dining table-ideal for family meals or entertaining
- Study - 1.84m x 1.67m (6'0" x 5'6")
A flexible work-from-home space, reading nook or hobby area.
Second Floor:
Main Bedroom - 4.09m x 3.19m (13'5" x 10'6")
A sanctuary of calm, complete with:
- En-suite shower room
- Dressing room for boutique-style storage
En-suite 2 - 2.16m x 1.56m (7'1" x 5'1")
- Tastefully appointed with shower, basin, and WC.
Dressing Room - 2.01m x 1.30m (6'7" x 4'3")
- A rare bonus space that adds a touch of luxury.
Bedroom 3 - 3.30m x 3.09m (10'10" x 10'2")
- A comfortable double bedroom, perfect for children or guests.
Bedroom 4 - 3.29m x 2.15m (10'10" x 7'1")
Well-proportioned and versatile-great as a nursery, office, or single bedroom.
Shower Room - 2.33m x 1.86m (7'8" x 6'1")
A generous family shower room with a walk-in enclosure.
Garage - 5.50m x 2.70m (18'1" x 8'10")
Detached and secure with excellent storage and workshop potential.
Nearby Schools (All Rated ‘Good’ by Ofsted)
- Donnington Wood Infant School and Nursery - 0.6 miles
- Donnington Wood C of E Junior School - 0.9 miles
- Muxton Primary School - 0.9 miles
- Telford Priory School (Secondary) - 1.3 miles
Location Benefits:
3.1 miles to Telford Central Train Station
Excellent access to M54 and A442
Close to local parks, shops, and community amenities
This impressive three-storey home offers an exceptional layout with two en-suites, three bathrooms, four bedrooms, and ample living space for the modern family. With stylish finishes, a superb kitchen, private garage, and a prime Donnington location, it ticks every box.?? Contact us now to arrange your private viewing and take the next step towards making 23 Highlander Drive your forever home.
- COUNCIL TAXA payment made to your local authority in order to pay for local services like schools, libraries, and refuse collection. The amount you pay depends on the value of the property.Read more about council Tax in our glossary page.
- Band: E
- PARKINGDetails of how and where vehicles can be parked, and any associated costs.Read more about parking in our glossary page.
- Yes
- GARDENA property has access to an outdoor space, which could be private or shared.
- Ask agent
- ACCESSIBILITYHow a property has been adapted to meet the needs of vulnerable or disabled individuals.Read more about accessibility in our glossary page.
- Ask agent
Highlander Drive, Donnington, TF2
Add an important place to see how long it'd take to get there from our property listings.
__mins driving to your place
Get an instant, personalised result:
- Show sellers you’re serious
- Secure viewings faster with agents
- No impact on your credit score
Your mortgage
Notes
Staying secure when looking for property
Ensure you're up to date with our latest advice on how to avoid fraud or scams when looking for property online.
Visit our security centre to find out moreDisclaimer - Property reference IMPE_014814. The information displayed about this property comprises a property advertisement. Rightmove.co.uk makes no warranty as to the accuracy or completeness of the advertisement or any linked or associated information, and Rightmove has no control over the content. This property advertisement does not constitute property particulars. The information is provided and maintained by Imperial Properties, Telford. Please contact the selling agent or developer directly to obtain any information which may be available under the terms of The Energy Performance of Buildings (Certificates and Inspections) (England and Wales) Regulations 2007 or the Home Report if in relation to a residential property in Scotland.
*This is the average speed from the provider with the fastest broadband package available at this postcode. The average speed displayed is based on the download speeds of at least 50% of customers at peak time (8pm to 10pm). Fibre/cable services at the postcode are subject to availability and may differ between properties within a postcode. Speeds can be affected by a range of technical and environmental factors. The speed at the property may be lower than that listed above. You can check the estimated speed and confirm availability to a property prior to purchasing on the broadband provider's website. Providers may increase charges. The information is provided and maintained by Decision Technologies Limited. **This is indicative only and based on a 2-person household with multiple devices and simultaneous usage. Broadband performance is affected by multiple factors including number of occupants and devices, simultaneous usage, router range etc. For more information speak to your broadband provider.
Map data ©OpenStreetMap contributors.




