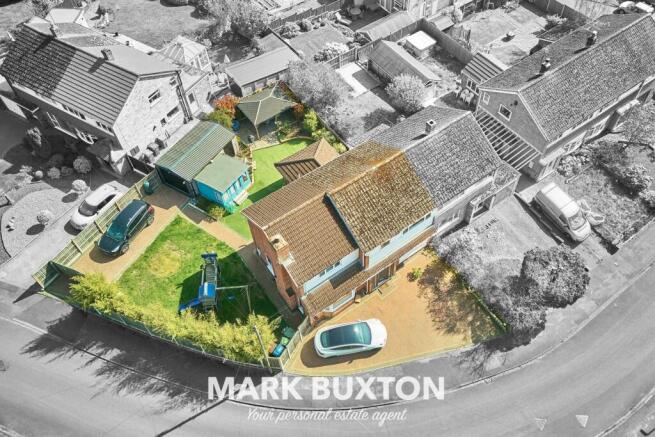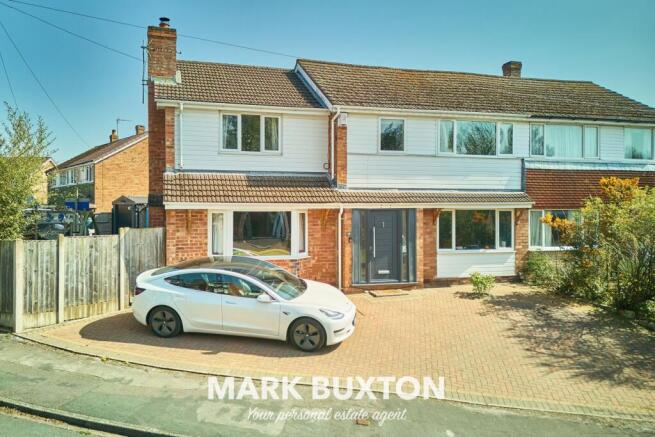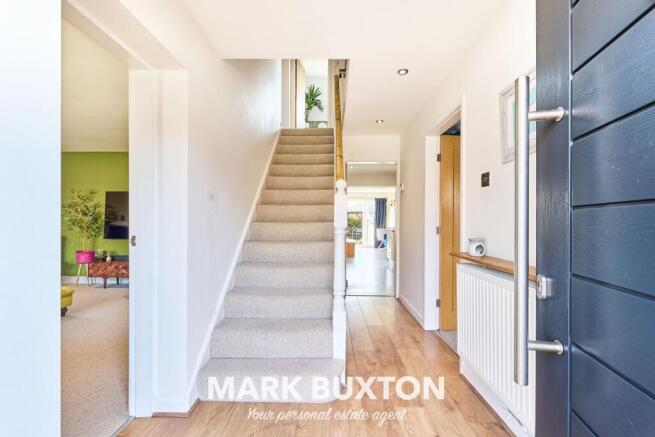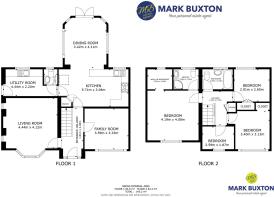Cranwood Road, Tittensor. ST12 9JE

- PROPERTY TYPE
Semi-Detached
- BEDROOMS
4
- BATHROOMS
2
- SIZE
Ask agent
- TENUREDescribes how you own a property. There are different types of tenure - freehold, leasehold, and commonhold.Read more about tenure in our glossary page.
Freehold
Key features
- Superb four bedroom extended semidetached property, creating a substantial home
- Stunning open plan kitchen dining room with garden access
- Fantastic elegant living room
- Separate study/office/playroom/hobby room
- Utility room and Guest cloakroom
- Main bedroom with en-suite shower room and walk in wardrobe
- Further two double bedrooms and a single bedroom
- Stylish and modern first floor bathroom
- Extensive private rear garden for the whole family to enjoy
- Parking area to front and rear plus a garage
Description
An extension to the side has greatly increased the footprint and created a substantial abode with impeccable interiors and an amazing garden.
Begin the introduction to this lovely home by checking out the expansive driveway which can easily accommodate the family cars and then step into the hallway.
As you will see, there is lots to look at on both sides, but we suggest turning left and into the living room first. Where else would the family want to be together than here is this fabulous room. There is much to like here including the lovely big front window which, along with the windows to the side, allow lots of light in. You can enjoy sunny Sundays while lounging in your PJs and on winter evenings, draw the family closer as you light the wood burner and bask in the glow.
If the youngsters have too much energy for snuggling on the sofa with you, they can head across the hallway to the family room and make as much noise (and mess) as they like in their own space.
Continue further along to find yourself in a kitchen which is truly a winner. No need to pinch yourself, this is not a dream - the kitchen really is this elegant and amazing! There is so much good stuff here you may need to take a moment to catch your breath and take it all in.
Everything you could ever wish for is here - miles of sparkly worktop, oodles of cupboard room, top notch appliances - we could go on! Add to this a dining area fit for a banquet with views over the garden and you have all the ingredients for a perfect family kitchen.
But wait, we have more to show you! On the other side of the kitchen, past the pantry (yes, a pantry!) there is lots more to see and if you wondered how you manage laundry day in a home like this, the answer lies in the large utility room. There is also a guest cloakroom tucked away back here too.
You will have seen glimpses of the garden from the house so you will no doubt be keen to venture outside so you can see it all.
Well kept and impeccably tidy, this is a garden to be enjoyed by the whole family. The grown ups can sit sedately under the gazebo while they unwind and relax, and the youngsters can run around to their hearts content. The summerhouse is a great place to retreat to with a good book when you have a quiet moment to yourself. The garden continues around to the side where you will find additional parking and a garage.
If the downstairs has wowed you then prepare for more fabulousness upstairs as you have a look at the four bedrooms. But be warned, there may be some squabbling over who gets which room!
At the top of the stairs the home splits into two wings (fancy!) with the main suite to your left and the remainder of the bedrooms on the right.
Straight ahead is a bathroom of luxury hotel quality with plenty of storage room for your bits and bobs along with a tub to soak your cares away. Explore the left side of the stairs first as you have a nosey at the bedrooms there. Whoever gets to call these rooms theirs will be more than happy as they snuggle up and sleep peacefully in cosy and comfortable surroundings.
The main bedroom suite is just perfect. Not only is it a fantastic sizable room but there is also a walk in wardrobe (because you can never have too many shoes!) and a super snazzy ensuite shower room.
If you can bear to leave the confines of this lovely home and explore the local area, you will find there are lots of brilliant things to do not far away. Trentham Estate is just down the road, and you can stretch your legs at Barlaston Downs which is close by too.
However you fill your days, you can return to your lovely home, let out a contented sigh and relax in style.
Council Tax Band: D
Tenure: Freehold
Brochures
Brochure- COUNCIL TAXA payment made to your local authority in order to pay for local services like schools, libraries, and refuse collection. The amount you pay depends on the value of the property.Read more about council Tax in our glossary page.
- Band: D
- PARKINGDetails of how and where vehicles can be parked, and any associated costs.Read more about parking in our glossary page.
- Garage,Driveway,EV charging
- GARDENA property has access to an outdoor space, which could be private or shared.
- Enclosed garden,Rear garden
- ACCESSIBILITYHow a property has been adapted to meet the needs of vulnerable or disabled individuals.Read more about accessibility in our glossary page.
- Ask agent
Cranwood Road, Tittensor. ST12 9JE
Add an important place to see how long it'd take to get there from our property listings.
__mins driving to your place
Get an instant, personalised result:
- Show sellers you’re serious
- Secure viewings faster with agents
- No impact on your credit score
About Mark Buxton Estate Agents, Newcastle Under Lyme
Brampton House, 10 Queen Street, Newcastle Under Lyme, ST5 1ED

Your mortgage
Notes
Staying secure when looking for property
Ensure you're up to date with our latest advice on how to avoid fraud or scams when looking for property online.
Visit our security centre to find out moreDisclaimer - Property reference RS0265. The information displayed about this property comprises a property advertisement. Rightmove.co.uk makes no warranty as to the accuracy or completeness of the advertisement or any linked or associated information, and Rightmove has no control over the content. This property advertisement does not constitute property particulars. The information is provided and maintained by Mark Buxton Estate Agents, Newcastle Under Lyme. Please contact the selling agent or developer directly to obtain any information which may be available under the terms of The Energy Performance of Buildings (Certificates and Inspections) (England and Wales) Regulations 2007 or the Home Report if in relation to a residential property in Scotland.
*This is the average speed from the provider with the fastest broadband package available at this postcode. The average speed displayed is based on the download speeds of at least 50% of customers at peak time (8pm to 10pm). Fibre/cable services at the postcode are subject to availability and may differ between properties within a postcode. Speeds can be affected by a range of technical and environmental factors. The speed at the property may be lower than that listed above. You can check the estimated speed and confirm availability to a property prior to purchasing on the broadband provider's website. Providers may increase charges. The information is provided and maintained by Decision Technologies Limited. **This is indicative only and based on a 2-person household with multiple devices and simultaneous usage. Broadband performance is affected by multiple factors including number of occupants and devices, simultaneous usage, router range etc. For more information speak to your broadband provider.
Map data ©OpenStreetMap contributors.




