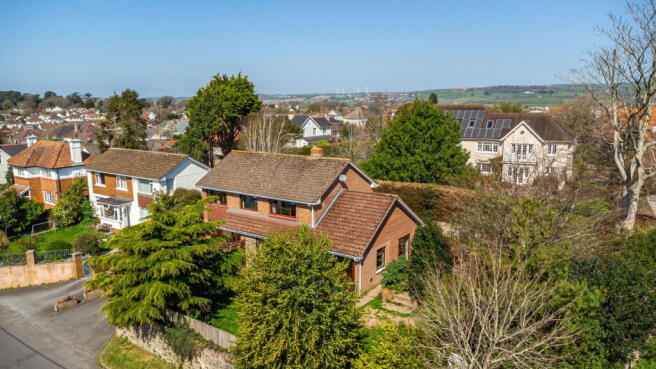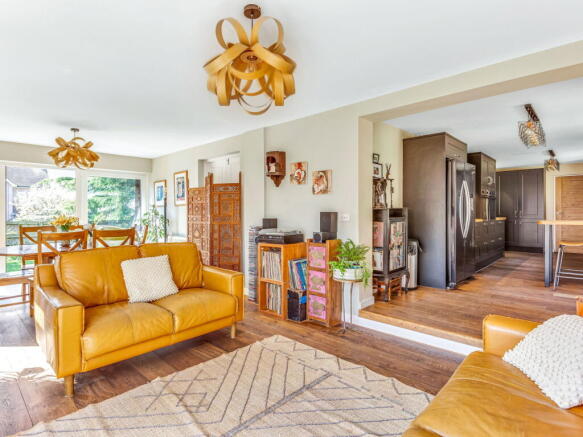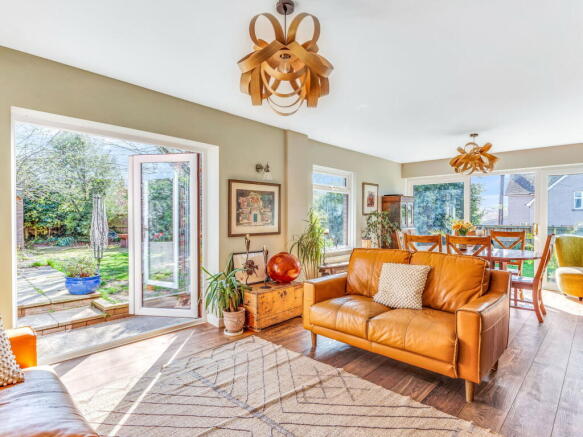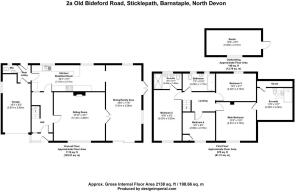Old Bideford Road, Sticklepath, Barnstaple, North Devon

- PROPERTY TYPE
Detached
- BEDROOMS
4
- BATHROOMS
3
- SIZE
2,138 sq ft
199 sq m
- TENUREDescribes how you own a property. There are different types of tenure - freehold, leasehold, and commonhold.Read more about tenure in our glossary page.
Freehold
Key features
- Recently refurbished extended family home spanning to over 2,000sqft
- Stunning triple aspect 25ft family area
- Additional sitting room
- Four large bedrooms
- Modern family bathroom, two en-suites and handy downstairs WC
- Newly upgraded contemporary kitchen
- Generous mature gardens with additional versatile outbuilding
- Integral garage and driveway parking
- Popular established location
- TO BOOK YOUR VIEWING, WHEN CALLING QUOTE REFERENCE: RY0585
Description
TO BOOK YOUR VIEWING, WHEN CALLING QUOTE REFERENCE: RY0585
Accommodation
Stepping in from the front door, you are greeted with a useful porch before entering the main part of the home. This entrance hall has a set of stairs leading to the first floor to the left, with a sitting room on the right hand side. An almost perfectly square room featuring a large window overlooking the greenery of the front gardens, while a gas fireplace provides the ideal focal point to the room. At the end of the hall is the beautiful, newly fitted high specification kitchen. Here it comprises a composite one and a half bowl sink/drainer among work surface space aplenty, along with an abundance of wall mounted cupboards and base units with a mixture of drawers. There's even a large built in larder cupboard, while integral appliances include an eye level double electric oven, induction hob with extractor canopy over and a dishwasher. Space is provided for a large American style fridge/freezer. A small lobby at the rear gives access outside, as well as to the cloakroom consisting of a WC and wash basin, further to a door into the garage which is connected to power and light. Heading back through the kitchen, the worktops extend to a fixed breakfast bar which then flows openly into a stunning family area which completes the ground floor accommodation. Stretching to 25ft in length, this ground floor extension has created a wonderfully sociable area which has ample space for a large dining table with sliding doors leading out to the front aspect, along with another seating area with double doors also stepping outside onto the adjoining patio. The bright triple aspect illuminates the room throughout the day at each different angle, also making for a generous entertainment space.
Rising upstairs, the landing gives access to four large bedrooms, beginning on the left with the second bedroom - a comfortable double room to the front boasting a stylish en-suite which was updated in 2024. This comprises a WC, 'his and her' wash basins and vanity units walk in shower cubicle and a partly tiled surround. Also fitted only last year is a new family bathroom which serves bedrooms three and four, to the rear and front aspect respectively. This consists of a new white suite to include a wash basin, WC, chrome heated towel rail and a 'P' shaped panelled bath with shower over. The principal bedroom is yet another comprehensive double room with a sunny aspect to the front, as well as another en-suite. This huge shower room which forms part of the extension from 2009 comprises a WC, wash hand basin and an enclosed shower cubicle.
Outside & parking
To the front of the home is a driveway with space for two vehicles, in front of an integral single garage with an electric roller door. A couple of steps lead up to the front door, while a gate to the right allows for access into the garden at the side. This corner plot enjoys a lovely lawned section which wraps around from the southerly facing front aspect, right around the side and to the hardstanding rear section. A wooden shed sits in the corner at the front, while the area slightly elevated and enclosed with a tall stone wall and fencing above, also featuring a collection of mature trees which add to a naturistic feel to the garden which enjoys plenty of sunlight, areas of shade and great privacy.
A footpath adjoins the home at each side, leading round from the gate and opening onto a patio making for a sociable seating space in front of double doors from the family room. Here there is more lawn, further established shrubbery, a small pond, a range of various plants for decoration and additional storage sheds. Heading round the back of the property, the area is also enclosed with fencing making this garden perfectly secure for those with children and pets. It is laid with a patio which extends to a versatile brick built outbuilding, currently arranged as an additional bedroom, but easily adaptable as an external home office or studio.
Location
Old Bideford Road is a conveniently positioned and desirable road with a wide variation of property styles and sizes, creating an individual home. Number 2a is situated on the immediately on the right hand side as you turn onto the street from Old Torrington Road. Located within a 10 minute walk of the renowned Anchor Woods and Tarka Trail, which is popular among cyclists, runners as well as walkers and those with four legged friends. Also just a few minutes flat walk is a Sainsbury's supermarket and Lidl, along with many other services and amenities at Roundswell industrial estate. A bus stop is within a few hundred yards of the property, with a regular service (every 15 minutes) to the train station and Barnstaple town centre and in the opposite direction, to Bideford via Fremington and Instow. In addition within this desirable residential district of Sticklepath, there is a well regarded primary school, award winning Pelican fish & chip takeaway & restaurant, Chinese takeaway, petrol station, North Devon's college for further education, Petroc, and two public houses - The Wrey Arms and The Cedars Inn. Barnstaple town centre is accessible by foot in around 15-20 minutes, along with numerous high street shops, supermarkets, department stores, eateries and leisure facilities. The popular sandy surfing beaches of Saunton, Croyde and Woolacombe are within around 20-30 minutes drive, as is the border of Exmoor National Park. Along the A361, Tiverton Parkway train station with fast services to London Paddington can be reached in approximately 45 minutes, as can the M5 network and beyond, also from Junction 27 at Tiverton. Other notable areas for further shopping include Exeter in around an hour's drive, and the Cornish border is reached within about a 40 minute drive along the A39.
Useful information
- Age - Approx. 1966
- Tenure - Freehold
- Heating - Gas central heating
- Drainage - Mains
- Windows - Double glazed throughout
- Council Tax - Tax band E
- EPC Rating - Current - D/66 / Potential - C/76
- Nearest Primary School - Sticklepath Community School (approx. 10-12 minute walk)
- Nearest Secondary School - Park Community School (approx. 40 minute walk (2 miles by car)
- Seller's position - Looking for an onward purchase
TO BOOK YOUR VIEWING, WHEN CALLING QUOTE REFERENCE: RY0585
- COUNCIL TAXA payment made to your local authority in order to pay for local services like schools, libraries, and refuse collection. The amount you pay depends on the value of the property.Read more about council Tax in our glossary page.
- Band: E
- PARKINGDetails of how and where vehicles can be parked, and any associated costs.Read more about parking in our glossary page.
- Garage,Driveway
- GARDENA property has access to an outdoor space, which could be private or shared.
- Private garden
- ACCESSIBILITYHow a property has been adapted to meet the needs of vulnerable or disabled individuals.Read more about accessibility in our glossary page.
- No wheelchair access
Old Bideford Road, Sticklepath, Barnstaple, North Devon
Add an important place to see how long it'd take to get there from our property listings.
__mins driving to your place
Get an instant, personalised result:
- Show sellers you’re serious
- Secure viewings faster with agents
- No impact on your credit score
Your mortgage
Notes
Staying secure when looking for property
Ensure you're up to date with our latest advice on how to avoid fraud or scams when looking for property online.
Visit our security centre to find out moreDisclaimer - Property reference S1276419. The information displayed about this property comprises a property advertisement. Rightmove.co.uk makes no warranty as to the accuracy or completeness of the advertisement or any linked or associated information, and Rightmove has no control over the content. This property advertisement does not constitute property particulars. The information is provided and maintained by eXp UK, South West. Please contact the selling agent or developer directly to obtain any information which may be available under the terms of The Energy Performance of Buildings (Certificates and Inspections) (England and Wales) Regulations 2007 or the Home Report if in relation to a residential property in Scotland.
*This is the average speed from the provider with the fastest broadband package available at this postcode. The average speed displayed is based on the download speeds of at least 50% of customers at peak time (8pm to 10pm). Fibre/cable services at the postcode are subject to availability and may differ between properties within a postcode. Speeds can be affected by a range of technical and environmental factors. The speed at the property may be lower than that listed above. You can check the estimated speed and confirm availability to a property prior to purchasing on the broadband provider's website. Providers may increase charges. The information is provided and maintained by Decision Technologies Limited. **This is indicative only and based on a 2-person household with multiple devices and simultaneous usage. Broadband performance is affected by multiple factors including number of occupants and devices, simultaneous usage, router range etc. For more information speak to your broadband provider.
Map data ©OpenStreetMap contributors.




