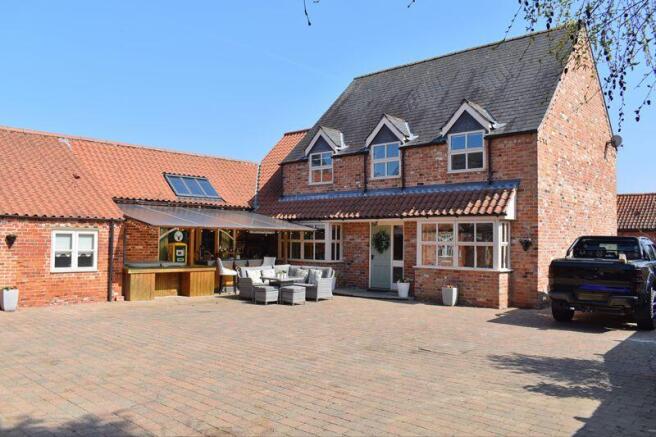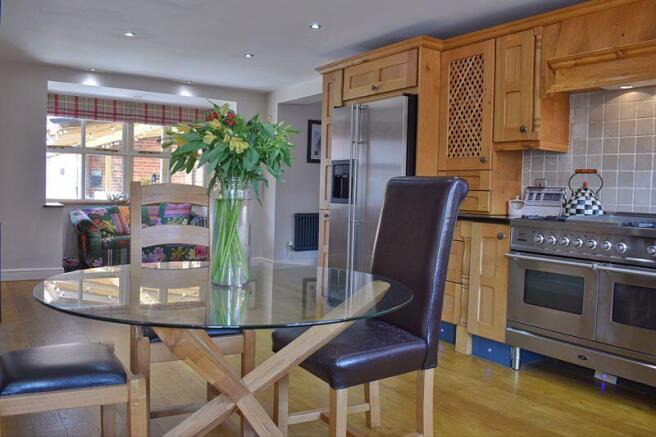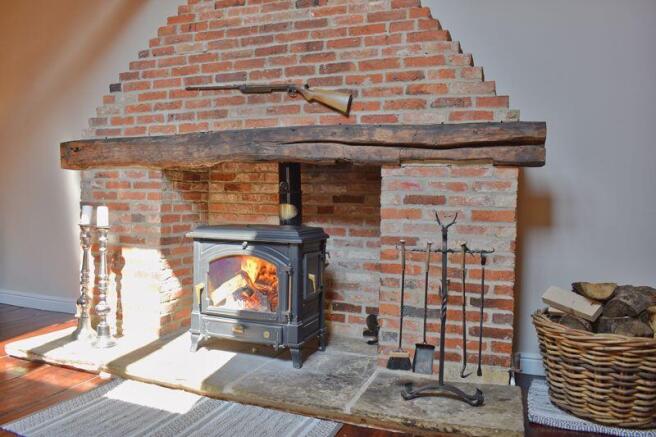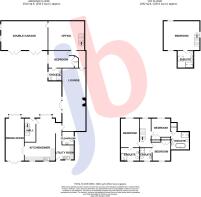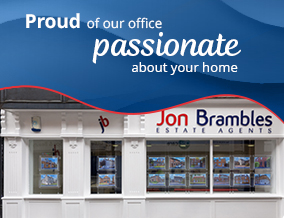
High Street, Brant Broughton

- PROPERTY TYPE
Character Property
- BEDROOMS
5
- BATHROOMS
5
- SIZE
Ask agent
- TENUREDescribes how you own a property. There are different types of tenure - freehold, leasehold, and commonhold.Read more about tenure in our glossary page.
Freehold
Key features
- Stunning Home
- Private Plot
- Three Large Reception Rooms
- Five Double Bedrooms
- Five En-suites
- Fabulous Dining Kitchen
- Double Garage
- NO CHAIN
Description
Situation and Amenities
The village of Brant Broughton is located approximately 8 miles from Newark, approximately 12 miles from Lincoln and a similar distance from Grantham. It is a practical commute to Nottingham and there are access points to the A1 to the east of Newark. The village has a wide main street with many of the houses dating back to the coaching days of the 18th and 19th Centuries when residents were often based in London and used the village for their country retreats. The village church dedicated to Saint Helen is said to have the most elegant spire in Lincolnshire. Schooling in the area is of a very high standard with Brant Broughton Primary School in the village. There are fast trains to London Kings Cross from both Newark and Grantham Stations (from 75 minutes) and good access to the A1.
Accommodation
On entering the front door, this leads into:
Reception Hallway
The welcoming reception hallway has the staircase rising to the first floor and a door into the dining kitchen. The hallway has solid wood flooring, recessed ceiling spotlights and a radiator.
Dining Kitchen
24' 7'' x 18' 2'' (7.49m x 5.53m) (at widest points)
This very impressive 'L' shaped dining kitchen has dual aspect windows to the front and rear elevations and is fitted with a very comprehensive range of bespoke solid wood base and wall units complemented with granite work surfaces. There is a one and a half bowl stainless steel sink and included within the sale is the gas fired range cooker (LPG), and an American style fridge. In addition there is an integrated dishwasher. The room is of sufficient size to comfortably accommodate a dining table together with occasional furniture and has the same flooring flowing through from the hallway, recessed ceiling spotlights, kickboard lighting and two radiators. From here access leads through to the inner hallway and French doors providing access to the dining room.
Dining Room
24' 6'' x 10' 11'' (7.46m x 3.32m)
Once again a very impressive reception room, having a bay window to the front elevation and French doors providing access to the garden to the rear. The dining room has the same solid wood flooring, recessed ceiling spotlights, a ceiling light point and three radiators.
Inner Hallway
The inner hallway provides access to the lounge, the cloakroom and the utility room. A further doors leads out into the rear garden. The hallway has a solid wood floor.
Utility Room
10' 9'' x 8' 9'' (3.27m x 2.66m)
The utility room has a window to the rear elevation and is fitted with a comprehensive range of bespoke base and wall units together with full height storage cupboards. There is a Belfast sink, and space and plumbing for both a washing machine and a tumble dryer. The room has solid wood flooring and recessed ceiling spotlights.
Cloakroom
6' 10'' x 6' 4'' (2.08m x 1.93m)
The cloakroom has an opaque window to the side and is fitted with a WC and wash hand basin. The room has solid wood flooring, recessed ceiling spotlights and a radiator. The central heating boiler is located here.
Lounge
38' 2'' x 13' 9'' (11.62m x 4.19m)
This truly magnificent reception room has French doors leading out to the front of the property, above which are skylight windows. The lounge has a vaulted ceiling with exposed roof trusses. The focal point of the room is the large Inglenook fireplace with log burning stove sat on a stone hearth. The lounge has solid wood flooring, both wall and ceiling light points and three radiators. A door leads through to the rear hallway.
Rear Hallway
The rear hallway has doors into bedroom five and the office/study.
Bedroom Five
15' 3'' x 12' 8'' (4.64m x 3.86m)
An excellent sized double bedroom with a window to the front elevation. This bedroom is full of character and charm having exposed roof trusses and feature brick walls. There is a fitted double wardrobe, wall light points and a radiator. A door leads into the en-suite shower room.
Bedroom Five En-suite
7' 4'' x 7' 3'' (2.23m x 2.21m)
The en-suite has an opaque window to the front and is fitted with a walk-in shower cubicle with mains shower, pedestal wash hand basin and WC. The room is complemented with part ceramic tiling to the walls and also has recessed ceiling spotlights and a heated towel rail.
Office
21' 4'' x 17' 2'' (6.50m x 5.23m)
This very large office is a multi-functional room and whilst currently utilised an an office, it would serve equally well as an additional sitting room, games room or gymnasium if required. The room has solid wood flooring, recessed ceiling spotlights and two radiators. From here the staircase leads to the master bedroom suite and a door provides access through to the double garage.
Master Bedroom
21' 4'' x 17' 6'' (6.50m x 5.33m)
The superb master bedroom sits above the office and has triple aspect windows and a high vaulted ceiling with exposed roof trusses and beams. There is a solid wood floor and both wall and ceiling light points. A door leads into the en-suite shower room.
En-suite to the Master Bedroom
10' 9'' x 10' 0'' (3.27m x 3.05m)
This well appointed en-suite has a Velux skylight window to the front elevation and is fitted with an oversized walk-in shower cubicle with mains rainwater head shower, vanity unit with twin sinks and storage beneath, and a WC. The en-suite is enhanced with part ceramic tiling to the walls and wooden flooring. In addition the room has recessed ceiling spotlights and a heated towel rail.
First Floor Landing
The staircase rises from the reception hallway to the spacious first floor landing which has doors into bedrooms two, three and four. The landing has recessed ceiling spotlights and a radiator. Access to the loft space is obtained from here.
Bedroom Two
16' 5'' x 10' 11'' (5.00m x 3.32m)
A large double bedroom with a window to the front elevation, recessed ceiling spotlights and a radiator. A door leads into the en-suite.
Bedroom Two En-suite
10' 10'' x 7' 7'' (3.30m x 2.31m)
This beautifully appointed en-suite has an opaque window to the rear and is fitted with a double width walk-in shower cubicle with mains rainwater head shower, vanity unit with wash hand basin inset and storage beneath, together with matching overhead storage units, and a WC. The room has part ceramic tiling to the walls, recessed ceiling spotlights, an extractor fan and a heated towel rail.
Bedroom Three
11' 2'' x 10' 11'' (3.40m x 3.32m)
A double bedroom with a window to the front elevation, a fitted double wardrobe, recessed ceiling spotlights and a radiator. A door leads into the en-suite.
Bedroom Three En-suite
10' 9'' x 10' 7'' (3.27m x 3.22m)
This beautiful en-suite has a Velux window to the rear elevation and is fitted with a roll top bath with shower mixer tap attachment, vanity unit with twin sinks and storage beneath, and a WC. In addition there is an oversized walk-in shower cubicle with mains rainwater head shower. The en-suite also has part ceramic wall tiling, recessed ceiling spotlights and a heated towel rail. Accessed from here is a large and useful storage cupboard.
Bedroom Four
11' 6'' x 10' 7'' (3.50m x 3.22m)
A further double bedroom having a window to the rear elevation overlooking the garden and countryside views beyond. The bedroom has a fitted double wardrobe, recessed ceiling spotlights and a radiator. A door leads into the en-suite.
Bedroom Four En-suite
7' 10'' x 7' 1'' (2.39m x 2.16m)
Fitted with a walk-in shower cubicle with mains shower, pedestal wash hand basin and WC. There are recessed ceiling spotlights and a heated towel rail.
Outside
This wonderful family home is accessed via electrically operated gates which lead onto a substantial block paved driveway providing off road parking for numerous vehicles. From here access is obtained to the garage and the house. Also located to the front of the property is a purpose built bar, and a covered hot tub which is included within the sale. The driveway continues down the side to the rear garden.
Double Garage
27' 1'' x 18' 2'' (8.25m x 5.53m)
The garage has twin wooden doors to the front elevation, two windows to the side and is equipped with power and lighting.
Rear Garden
The rear garden has been tastefully hard landscaped for ease of maintenance and enjoys a high degree of privacy. Also included within the sale is the large timber summerhouse which is equipped with power, lighting and plumbing.
Council Tax
The property is in Band F.
Brochures
Property BrochureFull Details- COUNCIL TAXA payment made to your local authority in order to pay for local services like schools, libraries, and refuse collection. The amount you pay depends on the value of the property.Read more about council Tax in our glossary page.
- Band: F
- PARKINGDetails of how and where vehicles can be parked, and any associated costs.Read more about parking in our glossary page.
- Yes
- GARDENA property has access to an outdoor space, which could be private or shared.
- Yes
- ACCESSIBILITYHow a property has been adapted to meet the needs of vulnerable or disabled individuals.Read more about accessibility in our glossary page.
- Ask agent
High Street, Brant Broughton
Add an important place to see how long it'd take to get there from our property listings.
__mins driving to your place
Explore area BETA
Lincoln
Get to know this area with AI-generated guides about local green spaces, transport links, restaurants and more.
Get an instant, personalised result:
- Show sellers you’re serious
- Secure viewings faster with agents
- No impact on your credit score
Your mortgage
Notes
Staying secure when looking for property
Ensure you're up to date with our latest advice on how to avoid fraud or scams when looking for property online.
Visit our security centre to find out moreDisclaimer - Property reference 3498773. The information displayed about this property comprises a property advertisement. Rightmove.co.uk makes no warranty as to the accuracy or completeness of the advertisement or any linked or associated information, and Rightmove has no control over the content. This property advertisement does not constitute property particulars. The information is provided and maintained by Jon Brambles, Newark. Please contact the selling agent or developer directly to obtain any information which may be available under the terms of The Energy Performance of Buildings (Certificates and Inspections) (England and Wales) Regulations 2007 or the Home Report if in relation to a residential property in Scotland.
*This is the average speed from the provider with the fastest broadband package available at this postcode. The average speed displayed is based on the download speeds of at least 50% of customers at peak time (8pm to 10pm). Fibre/cable services at the postcode are subject to availability and may differ between properties within a postcode. Speeds can be affected by a range of technical and environmental factors. The speed at the property may be lower than that listed above. You can check the estimated speed and confirm availability to a property prior to purchasing on the broadband provider's website. Providers may increase charges. The information is provided and maintained by Decision Technologies Limited. **This is indicative only and based on a 2-person household with multiple devices and simultaneous usage. Broadband performance is affected by multiple factors including number of occupants and devices, simultaneous usage, router range etc. For more information speak to your broadband provider.
Map data ©OpenStreetMap contributors.
