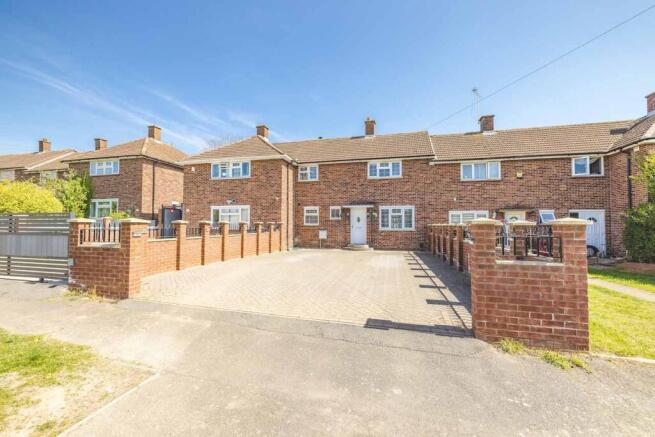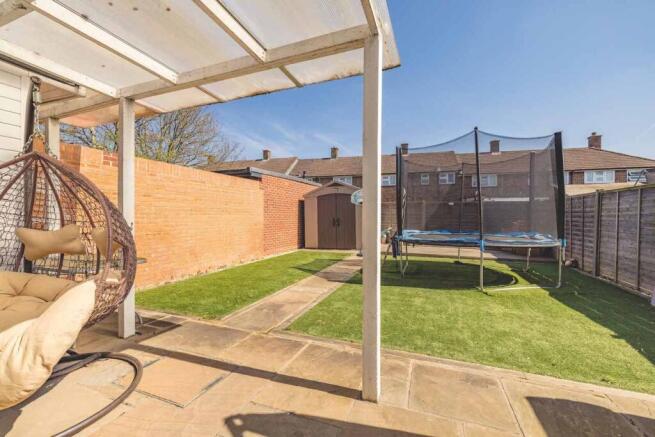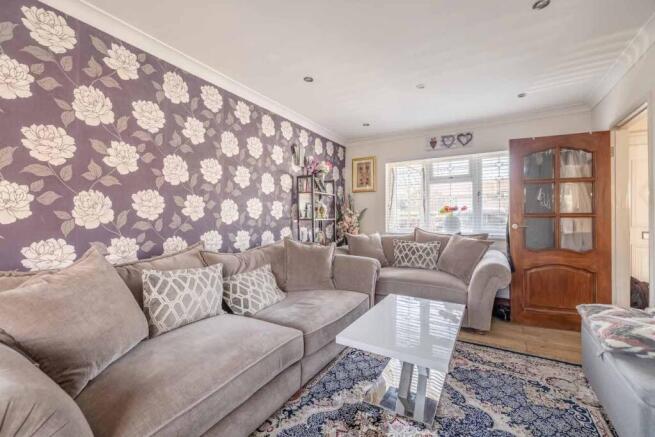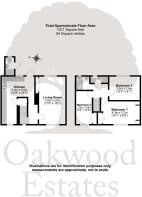
Bell Close, Wexham, SL2
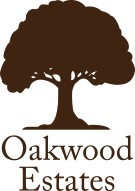
- PROPERTY TYPE
Terraced
- BEDROOMS
3
- BATHROOMS
3
- SIZE
Ask agent
- TENUREDescribes how you own a property. There are different types of tenure - freehold, leasehold, and commonhold.Read more about tenure in our glossary page.
Freehold
Key features
- Freehold Property
- Council Tax Band D £2369.68 p/yr
- Driveway parking for four cars
- Enclosed Rear Garden
- Three Bedrooms
- Three Bathrooms
- Great School Catchment Area
- Good transport links
- Good size living room
- Cul De Sac Location
Description
Oakwood Estates are delighted to introduce this beautifully presented three-bedroom mid-terraced home, perfectly positioned on the peaceful cul-de-sac of Bell Close. This well-maintained property offers an ideal blend of space, practicality, and comfort, making it a fantastic choice for families and first-time buyers alike. Upon arrival, you’re greeted by a generous private driveway with space to accommodate at least four vehicles—an increasingly rare and valuable feature. Inside, the home offers three well-proportioned bedrooms and the convenience of three modern bathrooms, ensuring there’s ample space for a busy family life or visiting guests. The heart of the home lies in its bright and spacious living areas, which flow seamlessly into a fully enclosed rear garden—perfect for outdoor entertaining, playtime with the children, or simply enjoying a peaceful moment in the sun. Situated just a short, flat walk from highly regarded local schools and a variety of nearby shops, this home ticks all the boxes for easy day-to-day living. Whether you're looking for your first family home or simply seeking a quieter pace of life in a welcoming community, this property is sure to impress. Early viewing is highly recommended to fully appreciate everything this lovely home has to offer.
Upon entering the property, you are welcomed into a spacious entrance hallway featuring elegant wooden flooring, with stairs rising to the first floor. From here, doors lead to both the kitchen and the living room. The kitchen is well-appointed and thoughtfully laid out, offering spot downlighting, a window and door providing access to the rear garden, and a combination of wall-mounted and base-level units. It includes a stainless steel sink with a drainer and mixer tap, an integrated oven, a gas hob with an extractor fan above, and ample worktop space. There is also room for a kitchen table and chairs—perfect for casual family dining. A handy utility area sits just off the kitchen, with a window overlooking the front aspect, space for both a washing machine and dryer, the property’s boiler, additional storage, and a useful cupboard beneath the stairs. The living room is bright and inviting, featuring spot downlighting, large windows to both the front and rear aspects that flood the space with natural light, wooden flooring throughout, and ample room for a three-piece suite.
Heading upstairs, you’ll find a fully tiled family bathroom comprising a low-level WC, a hand wash basin with a vanity unit, and a bath with shower attachment. Additionally, there's a separate fully tiled shower room with a low-level WC, a hand wash basin with vanity unit, and a shower cubicle—providing valuable convenience for busy households. The first of three bedrooms, the primary bedroom, benefits from a front-facing window, built-in wardrobes, and space to accommodate a king-sized bed. Bedroom two overlooks the rear garden and features pendant lighting with enough room for a double bed. Bedroom three, located at the front of the property, includes a built-in wardrobe, pendant lighting, and space for a single bed—making it an ideal child’s room, guest room, or home office.
Building Safety
None to the best of my knowledge
Mobile Signal
Good mobile signal/coverage
Construction Type
Bricks construction, standard British construction roof and double glazed windows etc.
Existing Planning Permission
None to the best of my knowledge
Coalfield or Mining
No coalfield or mining associated risk
Front Of House
To the front of the property, a spacious block-paved driveway offers off-street parking for up to four vehicles. The area is neatly enclosed by a combination of brickwork and decorative iron railings, providing both security and curb appeal. A single step leads up to the inviting front entrance of the home.
Rear Garden
The fully enclosed rear garden is thoughtfully designed for both relaxation and practicality—perfect for families and entertaining. A unique feature is the outdoor shower room, complete with a low-level WC, hand wash basin, and shower, ideal for summer use or rinsing off after gardening or outdoor activities. A spacious patio area near the house offers ample room for outdoor dining, with space for a table, chairs, and a BBQ setup. A central path leads you down the garden, flanked by neatly laid astroturf on either side—low maintenance and great for play. At the end of the garden, you'll find a second patio area and a generously sized garden shed, providing additional space for storage or hobbies.
Tenure
Freehold Property
Council Tax Band
Band D £2369.68 p/yr
Plot/Land area
0.06 Acres (233.00 Sq.M.)
Mobile Coverage
5G voice and data
Internet Speed
Ultrafast
Transport
Both Slough Bus and Train stations are conveniently located close by, providing easy access to public transportation options. Additionally, the property enjoys a prime location with quick and convenient access to the local motorways M4, M40, and M25, all reachable within a mere ten-minute drive.
Schools
Willow Primary School
Iqra Slough Islamic Primary School
St Ethelbert's Catholic Primary School
Khalsa Primary School
Plus many Grammar schools are within the catchment area.
Area
Slough offers a diverse range of activities and attractions for both residents and visitors. Here are some highlights in and around the area:
Windsor Castle, a historic royal residence, is just a short trip away, while Black Park and Langley Park provide beautiful outdoor spaces for walking, cycling, and nature lovers. The Curve serves as Slough’s cultural hub, featuring a library, performance venues, and exhibition spaces—perfect for families and those interested in the arts, theatre, and community events.
For family fun, Salt Hill Activity Centre has something for everyone, with trampolines, soft play areas, a bowling alley, and an indoor climbing wall. Shopping enthusiasts can head to Queensmere Observatory Shopping Centre, and those seeking more excitement can visit Absolutely Ice for ice skating or Jump Giants Trampoline Park. These are just a few of the many attractions available in the local area.
Brochures
Brochure 1- COUNCIL TAXA payment made to your local authority in order to pay for local services like schools, libraries, and refuse collection. The amount you pay depends on the value of the property.Read more about council Tax in our glossary page.
- Band: D
- PARKINGDetails of how and where vehicles can be parked, and any associated costs.Read more about parking in our glossary page.
- Driveway
- GARDENA property has access to an outdoor space, which could be private or shared.
- Yes
- ACCESSIBILITYHow a property has been adapted to meet the needs of vulnerable or disabled individuals.Read more about accessibility in our glossary page.
- No wheelchair access
Bell Close, Wexham, SL2
Add an important place to see how long it'd take to get there from our property listings.
__mins driving to your place
Get an instant, personalised result:
- Show sellers you’re serious
- Secure viewings faster with agents
- No impact on your credit score
Your mortgage
Notes
Staying secure when looking for property
Ensure you're up to date with our latest advice on how to avoid fraud or scams when looking for property online.
Visit our security centre to find out moreDisclaimer - Property reference 28921311. The information displayed about this property comprises a property advertisement. Rightmove.co.uk makes no warranty as to the accuracy or completeness of the advertisement or any linked or associated information, and Rightmove has no control over the content. This property advertisement does not constitute property particulars. The information is provided and maintained by Oakwood Estates, Iver. Please contact the selling agent or developer directly to obtain any information which may be available under the terms of The Energy Performance of Buildings (Certificates and Inspections) (England and Wales) Regulations 2007 or the Home Report if in relation to a residential property in Scotland.
*This is the average speed from the provider with the fastest broadband package available at this postcode. The average speed displayed is based on the download speeds of at least 50% of customers at peak time (8pm to 10pm). Fibre/cable services at the postcode are subject to availability and may differ between properties within a postcode. Speeds can be affected by a range of technical and environmental factors. The speed at the property may be lower than that listed above. You can check the estimated speed and confirm availability to a property prior to purchasing on the broadband provider's website. Providers may increase charges. The information is provided and maintained by Decision Technologies Limited. **This is indicative only and based on a 2-person household with multiple devices and simultaneous usage. Broadband performance is affected by multiple factors including number of occupants and devices, simultaneous usage, router range etc. For more information speak to your broadband provider.
Map data ©OpenStreetMap contributors.
