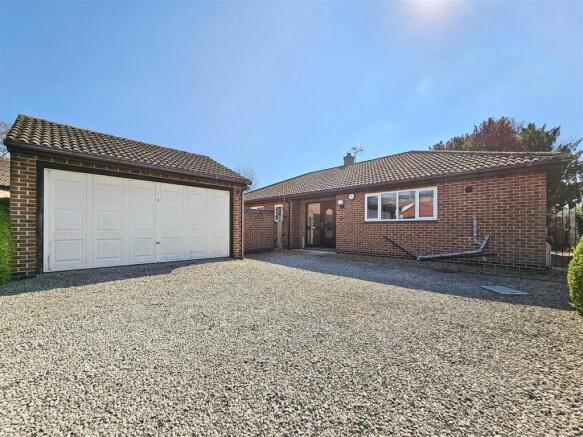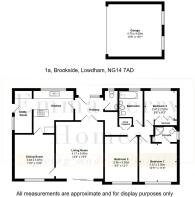Brookside, Lowdham, Nottingham

- PROPERTY TYPE
Detached Bungalow
- BEDROOMS
3
- BATHROOMS
2
- SIZE
Ask agent
- TENUREDescribes how you own a property. There are different types of tenure - freehold, leasehold, and commonhold.Read more about tenure in our glossary page.
Freehold
Description
The property consists of a WC, lounge, kitchen, utility room, dining room, master suite, two other bedrooms and a family bathroom. Additionally, the property boasts a detached double garage, providing ample space for vehicles or extra storage, which is a rare find in many homes.
One of the standout features of this home is its stunning garden, which provides a beautiful outdoor space for relaxation and entertaining. The beautifully landscaped area is perfect for gardening or simply enjoying the fresh air on a sunny day.
In summary, this property in Brookside is a wonderful opportunity for anyone looking to settle in a welcoming community, with the added benefit of a stunning garden. Don’t miss the chance to make this lovely bungalow your new home.
Hallway - Entrance door to property, central heating radiator and doors through to WC, kitchen, lounge, bedroom1, 2, 3 and bathroom
Wc - UPVC double glazed obscure window to front, a central heating radiator, low level flush WC and wash hand basin.
Living Room - 4.17m x 5.00m (13'8" x 16'4") - UPVC double glazed sliding doors to rear, a central heating radiator, a feature gas fire and door through to dining room.
Kitchen - A variety of wall and base units, 1 1/2 bowl sink with mixer tap and drainer, dishwasher, fridge/freezer, gas cooker with an eye level grill, UPVC double glazed window to front and doors through to utility and dining room.
Utility Room - Sink with hot and cold tap, washing machine & dryer, a central heating radiator, UPVC double glazed obscure window to side and door to side.
Dining Room - 3.48m x 3.87m (11'5" x 12'8") - A central heating radiator, a UPVC double glazed window to rear and a door through to lounge.
Bedroom One - 3.32m x 3.36m (10'10" x 11'0") - A central heating radiator, fitted wardrobes, UPVC double glazed window to rear and door to ensuite.
Ensuite - A shower cubicle with electric shower, low level flush WC, wash hand basin, a heated towel rail and UPVC double glazed obscure window to side.
Bedroom 2 - 2.88m x 3.98m (9'5" x 13'0") - A central heating radiator and UPVC double glazed window to front.
Bedroom 3 - 2.87m x 2.52m (9'4" x 8'3") - A central heating radiator, fitted wardrobes and UPVC double glazed window to front.
Bathroom - Bath with hot and cold tap and shower over bath, low level flush WC, bidet, wash hand basin, a heated towel rail, a central heating radiator and UPVC double glazed obscure window to front.
Front - Huge gated pebbled driveway, double garage with obscure windows to side and power, gated access to side and outside tap to side.
Double Garage - 4.70m x 4.60m (15'5" x 15'1") -
Rear - Patio area around the perimeter of the property, lawn area with a variety of landscaped flowers, shrubs, trees and bushes.
This information was obtained through the direct gov website. Emma Terry Homes offer no guarantee as to the accuracy of this information, we advise you to make further checks to confirm you are satisfied before entering into any agreement to purchase.
These particulars, whilst believed to be accurate are set out as a general outline only for guidance and do not constitute any part of an offer or contract. Intending purchasers should not rely on them as statements of representation of fact, but must satisfy themselves by inspection or otherwise as to their accuracy. No person in this firms employment has the authority to make or give any representation or warranty in respect of the property. Any fixtures and fittings not mentioned in these details are excluded from the sale price. No services or appliances which may have been included in these details have been tested by the selling agent and therefore cannot be guaranteed to be in good working order.
As part of the service we offer we may recommend ancillary services to you such as mortgage advice, solicitors and surveyors which we believe will help with your property transaction. We wish to make you aware that should you decide to proceed we may receive a referral fee or equivalent. This could be a fee, commission, payment or other reward. We will not refer your details unless you have provided consent for us to do so. You are not under any obligation to provide us with your consent or to use any of these services. You are also free to choose an alternative provider.
Purchaser information -The Money Laundering, Terrorist Financing and Transfer of Funds(Information on the Payer) Regulations 2017(MLR 2017) came into force on 26 June 2017. Emma Terry Homes require any successful purchasers proceeding with a property to provide two forms of identification i.e. passport or photocard driving license and a recent utility bill or bank statement. We are also required to obtain proof of funds and provide evidence of where the funds originated from. Once we are in receipt of these documents we will also carry out a AML check through a third party. This evidence will be required prior to Emma Terry Homes removing a property from the market and instructing solicitors for your purchase.
Brochures
Brookside, Lowdham, Nottingham- COUNCIL TAXA payment made to your local authority in order to pay for local services like schools, libraries, and refuse collection. The amount you pay depends on the value of the property.Read more about council Tax in our glossary page.
- Band: E
- PARKINGDetails of how and where vehicles can be parked, and any associated costs.Read more about parking in our glossary page.
- Yes
- GARDENA property has access to an outdoor space, which could be private or shared.
- Yes
- ACCESSIBILITYHow a property has been adapted to meet the needs of vulnerable or disabled individuals.Read more about accessibility in our glossary page.
- Ask agent
Brookside, Lowdham, Nottingham
Add an important place to see how long it'd take to get there from our property listings.
__mins driving to your place
Get an instant, personalised result:
- Show sellers you’re serious
- Secure viewings faster with agents
- No impact on your credit score
Your mortgage
Notes
Staying secure when looking for property
Ensure you're up to date with our latest advice on how to avoid fraud or scams when looking for property online.
Visit our security centre to find out moreDisclaimer - Property reference 33812501. The information displayed about this property comprises a property advertisement. Rightmove.co.uk makes no warranty as to the accuracy or completeness of the advertisement or any linked or associated information, and Rightmove has no control over the content. This property advertisement does not constitute property particulars. The information is provided and maintained by Emma Terry, Nottingham. Please contact the selling agent or developer directly to obtain any information which may be available under the terms of The Energy Performance of Buildings (Certificates and Inspections) (England and Wales) Regulations 2007 or the Home Report if in relation to a residential property in Scotland.
*This is the average speed from the provider with the fastest broadband package available at this postcode. The average speed displayed is based on the download speeds of at least 50% of customers at peak time (8pm to 10pm). Fibre/cable services at the postcode are subject to availability and may differ between properties within a postcode. Speeds can be affected by a range of technical and environmental factors. The speed at the property may be lower than that listed above. You can check the estimated speed and confirm availability to a property prior to purchasing on the broadband provider's website. Providers may increase charges. The information is provided and maintained by Decision Technologies Limited. **This is indicative only and based on a 2-person household with multiple devices and simultaneous usage. Broadband performance is affected by multiple factors including number of occupants and devices, simultaneous usage, router range etc. For more information speak to your broadband provider.
Map data ©OpenStreetMap contributors.




