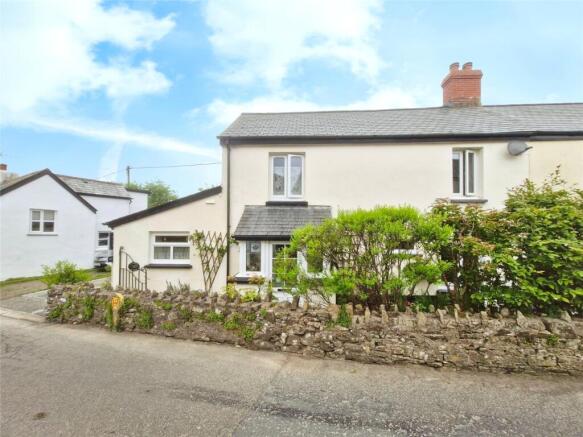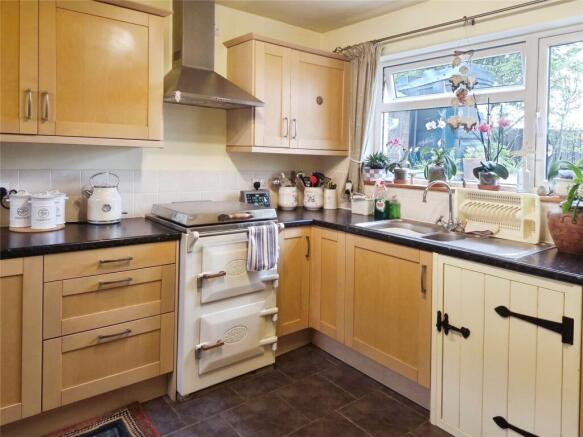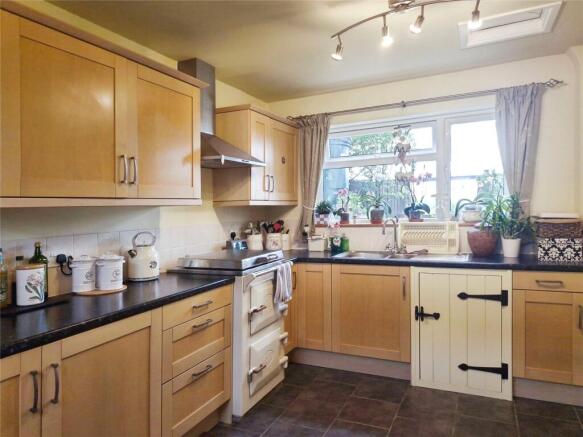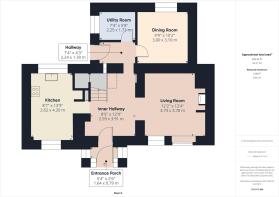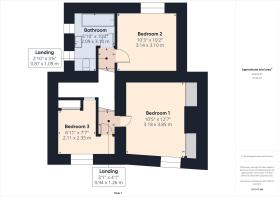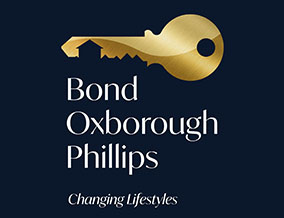
Halwill Cottages, Shebbear, Beaworthy

- PROPERTY TYPE
Semi-Detached
- BEDROOMS
3
- BATHROOMS
1
- SIZE
Ask agent
- TENUREDescribes how you own a property. There are different types of tenure - freehold, leasehold, and commonhold.Read more about tenure in our glossary page.
Freehold
Key features
- SEMI DETACHED CHARACTER COTTAGE
- 3 BEDROOMS AND 2 RECEPTION ROOMS
- ENCLOSED REAR GARDEN
- OFF ROAD PARKING SPACE
- SOUGHT AFTER VILLAGE LOCATION
- WALKING DISTANCE TO A RANGE OF AMENITIES
- EPC RATING C & COUNCIL TAX BAND B
Description
The friendly village of Shebbear lies amidst glorious unspoilt countryside, and offers a traditional range of village amenities including the well respected primary school, general stores, popular pub, place of worship, daily mobile Post Office etc. In addition the well known public school of Shebbear College is situated on the edge of the village. The busy market town of Holsworthy with its Waitrose supermarket is some 10 miles. Bude on the North Cornish Coast with its safe sandy surfing beaches is some 18 miles. The port and market town of Bideford is some 14 miles, whilst Okehampton, Dartmoor and the A30 dual carriageway is some 20 miles. The Cathedral and University City of Exeter with its motorway, rail and air links is some 40 miles distant.
Directions
From Holsworthy proceed on the A3072 Hatherleigh road and after 4 miles, upon reaching Brandis Corner, turn left signed Shebbear. Follow this road until reaching Battledown Cross (ignoring previous turnings to Shebbear), and turn left towards Shebbear. After approximately 0.7 miles, the property can be found on the right hand side with a Bond Oxborough Phillips "For Sale" board clearly displayed.
Entrance Porch
5' 4" x 2' 6"
External door to front garden, internal door to inner hall. Windows to front and side elevations.
Entrance Hall
12' 9" x 8' 5"
Gives access to the kitchen, living room, dining room and utility room. Staircase leading to first floor landing. Access to understairs storage area.
Kitchen/Diner
13' 9" x 8' 7"
Fitted with a range of wall and base mounted units with work surfaces over, incorporating a stainless-steel sink drainer unit with mixer tap. "Everhot" cooker with extractor over and fridge included in sale. Space and plumbing for dishwasher if required. Window to front and rear elevations. Room for small dining table and chairs.
Living Room
12' 4" x 12' 2"
A cosy reception room with feature inglenook fireplace housing a wood effect electric wrought iron stove and traditional clome oven with stone surround, slate hearth and wooden mantle. There is a lined flue to fit a woodburning stove if required. Ample room for sitting room suite. Window to front elevation.
Utility Room
7' 4" x 5' 8"
Space for freezer and plumbing for washing machine and power points for tumble dryer and fridge freezer. Electric fan and shelving. Window to side elevation.
Dining Room
10' 2" x 9' 9"
Ample room for dining table and chairs. Window to rear elevation.
First Floor Landing
Provides access to the 3 bedrooms and bathroom. Feature stain glass window.
Bedroom 1
12' 7" x 10' 5"
Spacious double bedroom with custom built double wardrobe with shelf and airing cupboard with hot water tank. Window to front elevation.
Bedroom 2
10' 3" x 10' 2"
Double bedroom with window to rear elevation, enjoying views of the surrounding countryside.
Bedroom 3
7' 7" x 6' 11"
Built in wardrobe. Window to front elevation.
Bathroom
10' 2" x 6' 10"
A matching suite comprising panel bath with electric shower attachment over, pedestal wash hand basin and close coupled WC. 2 windows to side elevations.
Outside
The property is approached via its own driveway providing off road parking for 1 vehicle. A metal gate gives access to the walled front garden which is decorated with a variety of potted and planted flowers and shrubs. A wooden gate to the rear of the drive provides access to the enclosed and easily maintained rear garden which is principally laid to lawn and decorated with a range of flowers and shrubs, and enjoys views of the surrounding countryside beyond. It also contains an outside boiler and bunded oil tank.
Services
Mains water, electricity and drainage. Oil fired central heating.
EPC Rating
EPC rating C (69), with the potiential of an A (97). Valid until July 2028.
Council Tax Banding
Band 'B' (please note this council band may be subject to reassessment).
Agents Note
Before any sale is formally agreed, we have a legal obligation under the Money Laundering regulations and Terrorist Financing Act 2017 to obtain proof of your identity and of your address, take copies and retain on file for five years and will only be used for this purpose. We carry out this through a secure platform to protect your data. Each purchaser will be required to pay £20 upon an offer verbally being agreed to carry out these checks prior to the property being advertised as sale agreed.
Brochures
Particulars- COUNCIL TAXA payment made to your local authority in order to pay for local services like schools, libraries, and refuse collection. The amount you pay depends on the value of the property.Read more about council Tax in our glossary page.
- Band: TBC
- PARKINGDetails of how and where vehicles can be parked, and any associated costs.Read more about parking in our glossary page.
- Yes
- GARDENA property has access to an outdoor space, which could be private or shared.
- Yes
- ACCESSIBILITYHow a property has been adapted to meet the needs of vulnerable or disabled individuals.Read more about accessibility in our glossary page.
- Ask agent
Halwill Cottages, Shebbear, Beaworthy
Add an important place to see how long it'd take to get there from our property listings.
__mins driving to your place
Get an instant, personalised result:
- Show sellers you’re serious
- Secure viewings faster with agents
- No impact on your credit score



Your mortgage
Notes
Staying secure when looking for property
Ensure you're up to date with our latest advice on how to avoid fraud or scams when looking for property online.
Visit our security centre to find out moreDisclaimer - Property reference HOS210367. The information displayed about this property comprises a property advertisement. Rightmove.co.uk makes no warranty as to the accuracy or completeness of the advertisement or any linked or associated information, and Rightmove has no control over the content. This property advertisement does not constitute property particulars. The information is provided and maintained by Bond Oxborough Phillips, Holsworthy. Please contact the selling agent or developer directly to obtain any information which may be available under the terms of The Energy Performance of Buildings (Certificates and Inspections) (England and Wales) Regulations 2007 or the Home Report if in relation to a residential property in Scotland.
*This is the average speed from the provider with the fastest broadband package available at this postcode. The average speed displayed is based on the download speeds of at least 50% of customers at peak time (8pm to 10pm). Fibre/cable services at the postcode are subject to availability and may differ between properties within a postcode. Speeds can be affected by a range of technical and environmental factors. The speed at the property may be lower than that listed above. You can check the estimated speed and confirm availability to a property prior to purchasing on the broadband provider's website. Providers may increase charges. The information is provided and maintained by Decision Technologies Limited. **This is indicative only and based on a 2-person household with multiple devices and simultaneous usage. Broadband performance is affected by multiple factors including number of occupants and devices, simultaneous usage, router range etc. For more information speak to your broadband provider.
Map data ©OpenStreetMap contributors.
