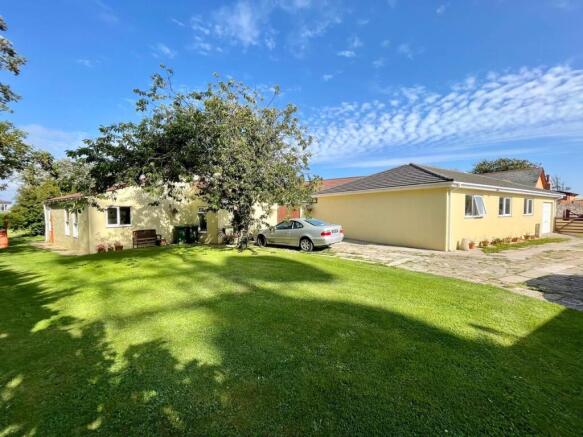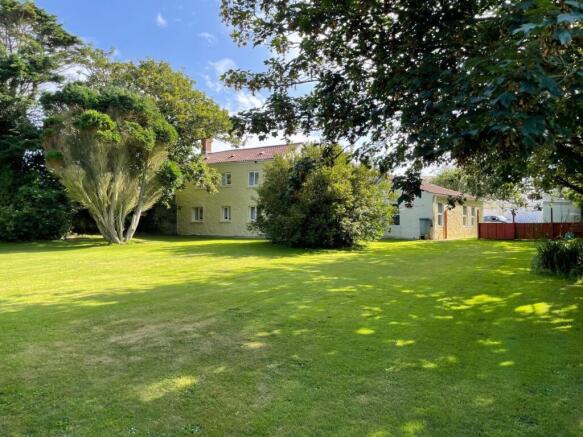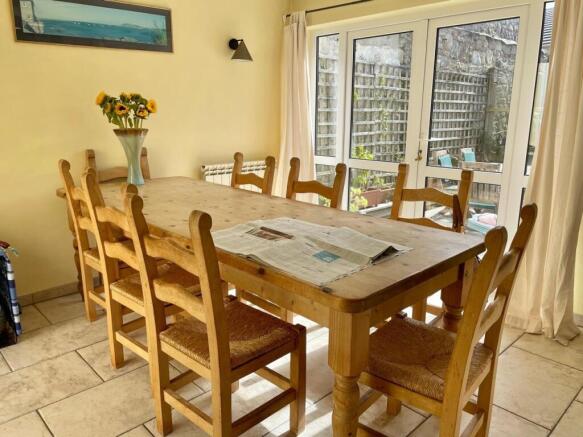4 bedroom detached house for sale
7 Longis Road, Alderney

- PROPERTY TYPE
Detached
- BEDROOMS
4
- BATHROOMS
2
- SIZE
Ask agent
- TENUREDescribes how you own a property. There are different types of tenure - freehold, leasehold, and commonhold.Read more about tenure in our glossary page.
Freehold
Key features
- Detached house & annexe, 4,000 sqft
- Over 1 acre of grounds
- Planning permission approved to convert into a private residential home
- 2 double garages and parking for 4 cars
- Fully double glazed throughout
- Oil fired central heating system
- Peaceful location within 5 minute walk to town
- Must be seen to be fully appreciated
Description
The property features two modern bathrooms, ensuring convenience for all occupants. The thoughtful layout of the home provides a harmonious flow between the living areas and private spaces, making it an ideal setting for both quiet evenings and lively gatherings.
One of the standout features of this property is the generous parking provision, accommodating up to four vehicles, which is a rare find in such a desirable area. This added convenience enhances the appeal of the home, making it suitable for families or those who enjoy hosting friends and family.
Situated in a tranquil neighbourhood, 7 Longis Road offers a perfect blend of comfort and accessibility. Residents can enjoy the serene surroundings while being just a short distance from local amenities and attractions. This property is not just a house; it is a place where memories can be made and cherished for years to come.
In summary, this detached house on Longis Road is a splendid opportunity for anyone seeking a spacious and well-appointed family home in Alderney. Do not miss the chance to make this wonderful property your own.
The property has planning permission to extend to accommodate 8 self contained units as a private residential home.
A superb detached home, set in it's own private grounds, this property has been lovingly refurbished over a period of years into a most desirable home of some 4,000 sqft in total and the grounds approximately an acre.
The property has recently secured planning approval for a private residential home, consisting of 8 residential apartments plus 3 staff apartments. All plans are available on request.
The home currently consists of four double bedrooms, and three bathrooms, a large fully fitted kitchen connected to an open plan dining room, leading out to a central court yard.
The first floor houses a large lounge featuring a granite fireplace, the room overlooks the gardens to the rear of the home.
The central courtyard leads through to an amazing separate extension comprising a very large open plan games room at almost 1,000 square feet, housing games machines and a full size snooker table, a cosy lounge/snug area, and a W/C, leading on again to a garage currently used as a gymnasium, and a further detached double garage.
The property is on the market at a guide price of £850,000 Freehold.
Brochures
7 Longis Road, Alderney- COUNCIL TAXA payment made to your local authority in order to pay for local services like schools, libraries, and refuse collection. The amount you pay depends on the value of the property.Read more about council Tax in our glossary page.
- Ask agent
- PARKINGDetails of how and where vehicles can be parked, and any associated costs.Read more about parking in our glossary page.
- Yes
- GARDENA property has access to an outdoor space, which could be private or shared.
- Yes
- ACCESSIBILITYHow a property has been adapted to meet the needs of vulnerable or disabled individuals.Read more about accessibility in our glossary page.
- Ask agent
Energy performance certificate - ask agent
7 Longis Road, Alderney
Add an important place to see how long it'd take to get there from our property listings.
__mins driving to your place
Get an instant, personalised result:
- Show sellers you’re serious
- Secure viewings faster with agents
- No impact on your credit score
Your mortgage
Notes
Staying secure when looking for property
Ensure you're up to date with our latest advice on how to avoid fraud or scams when looking for property online.
Visit our security centre to find out moreDisclaimer - Property reference 33812676. The information displayed about this property comprises a property advertisement. Rightmove.co.uk makes no warranty as to the accuracy or completeness of the advertisement or any linked or associated information, and Rightmove has no control over the content. This property advertisement does not constitute property particulars. The information is provided and maintained by Hawkesford, Warwick. Please contact the selling agent or developer directly to obtain any information which may be available under the terms of The Energy Performance of Buildings (Certificates and Inspections) (England and Wales) Regulations 2007 or the Home Report if in relation to a residential property in Scotland.
*This is the average speed from the provider with the fastest broadband package available at this postcode. The average speed displayed is based on the download speeds of at least 50% of customers at peak time (8pm to 10pm). Fibre/cable services at the postcode are subject to availability and may differ between properties within a postcode. Speeds can be affected by a range of technical and environmental factors. The speed at the property may be lower than that listed above. You can check the estimated speed and confirm availability to a property prior to purchasing on the broadband provider's website. Providers may increase charges. The information is provided and maintained by Decision Technologies Limited. **This is indicative only and based on a 2-person household with multiple devices and simultaneous usage. Broadband performance is affected by multiple factors including number of occupants and devices, simultaneous usage, router range etc. For more information speak to your broadband provider.
Map data ©OpenStreetMap contributors.



