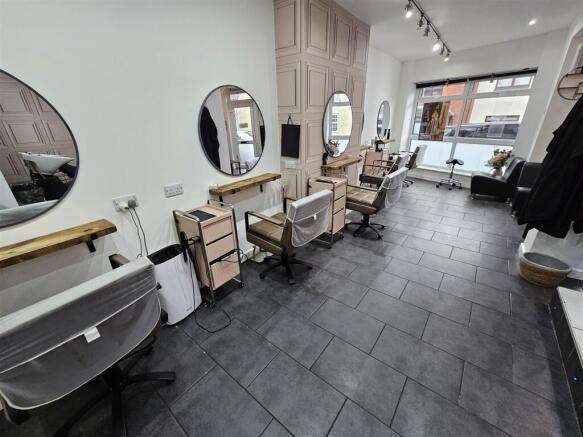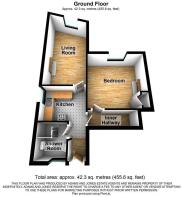
Saddington Road, Fleckney
- PROPERTY TYPE
Commercial Property
- BEDROOMS
1
- BATHROOMS
1
- SIZE
Ask agent
Key features
- Well situated in this popular and vibrant village
- Retail/business unit on the ground floor
- Self contained one bedroom residential apartment on the first floor
- The ground floor is on a recurring five year lease
- The first floor is occupied on a periodic assured shorthold tenancy
Description
Well situated in this popular and vibrant village is this freehold property which comprises a retail/business unit on the ground floor (currently a hairdressing salon) and a self contained one bedroom residential apartment on the first floor.
The ground floor is on a recurring five year lease, to be renewed in April 2026, and the first floor is occupied on a periodic assured shorthold tenancy. Full details available upon request.
Ground Floor Salon -
Open Plan Reception & Salon Area - 6.83m x 4.72m (22'5" x 15'6") - Upvc double glazed front door and display window. Tiled floor and raised area. Radiators. Doorway to:-
Salon Area (Photo 2) -
Kitchenette - 1.83m max x 1.83m max (6'0" max x 6'0" max) - Laminated work surface. Single sink and drainer. Two opaque double glazed windows. Access to rear office and door to:-
Wc - Low level WC and wash hand basin.
Rear Office - 3.63m x 3.63m (11'11" x 11'11") - Double glazed window to the rear and opaque glazed door leading outside. Electric radiator. Door to spacious walk in utility cupboard with plumbing for automatic washing machine.
Outside - Access to a brick constructed store and external staircase to the first floor apartment (1b,Victoria Street)
1B Victoria St -
Hall - Accessed via opaque double glazed front door. Door to shower room and access to lounge, kitchen and inner hall.
Shower Room - Tiled shower cubicle with electric shower fitment. Pedestal wash hand basin. Low level WC. Wall mounted gas fired combination central heating boiler. Radiator. Opaque double glazed window.
Kitchen - 2.72m x 2.08m (8'11" x 6'10") - Fitted base and wall units. Roll edge work surfaces with complementary tiled splash backs. Freestanding four ring electric cooker. Stainless steel one and a half sink and drainer. Space and plumbing for automatic washing machine. Radiator. Opaque glazed window.
(Kitchen Photo Two) -
Lounge - 5.03m x 2.82m (16'6" x 9'3") - Double glazed window to the front elevation. Radiator. Television point.
(Lounge Photo Two) -
Inner Hall - Fitted shelving and door to:-
Bedroom - 3.66m x 3.66m (12'0" x 12'0") - Double glazed window to the front elevation. Built in wardrobe. Radiator.
(Bedroom Photo Two) -
1B Victoria Street Floorplan -
Brochures
Saddington Road, FleckneyBrochureEnergy Performance Certificates
EE RatingSaddington Road, Fleckney
NEAREST STATIONS
Distances are straight line measurements from the centre of the postcode- South Wigston Station5.1 miles
About Adams & Jones Estate Agents, Market Harborough
St. Marys Chambers, 9 St. Marys Road, Market Harborough, LE16 7DS



Notes
Disclaimer - Property reference 33812724. The information displayed about this property comprises a property advertisement. Rightmove.co.uk makes no warranty as to the accuracy or completeness of the advertisement or any linked or associated information, and Rightmove has no control over the content. This property advertisement does not constitute property particulars. The information is provided and maintained by Adams & Jones Estate Agents, Market Harborough. Please contact the selling agent or developer directly to obtain any information which may be available under the terms of The Energy Performance of Buildings (Certificates and Inspections) (England and Wales) Regulations 2007 or the Home Report if in relation to a residential property in Scotland.
Map data ©OpenStreetMap contributors.






