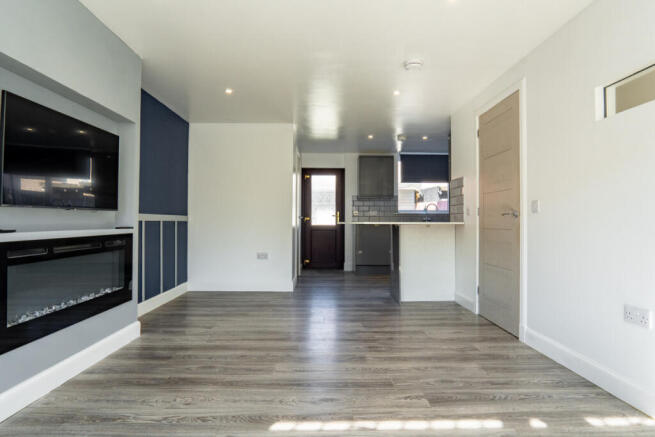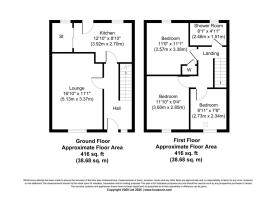
Stuart Street, Forres, IV36 1HQ

- PROPERTY TYPE
Terraced
- BEDROOMS
3
- BATHROOMS
1
- SIZE
829 sq ft
77 sq m
- TENUREDescribes how you own a property. There are different types of tenure - freehold, leasehold, and commonhold.Read more about tenure in our glossary page.
Freehold
Key features
- Open Plan Living, Dining & Kitchen Area
- Living Room With Electric Fire & TV Above
- Modern Grey Kitchen With Large Breakfast Bar
- Utility Area With Space for Laundry Appliances
- Stylish Shower Room With Vanity Unit
- Double Glazed UPVC Windows Installed
- Electric Heating And Hot Water System
- Timber Summer House With Power & Toilet
- Rear Garden With Decking And Artificial Lawn
- Easy Access To High Street, Schools & Parks
Description
You enter the home into a bright hallway with white walls, grey wood laminate flooring and ceiling spotlights overhead. The same flooring continues seamlessly into the main living area, creating a sense of flow and cohesion throughout the ground floor.
The open plan living, dining and kitchen space is the heart of the home. A large window at the front brings in natural light, with a wall-mounted heater beneath. Along one wall, painted in a rich blue, a mock chimney breast houses a long black electric fire, with a TV inset neatly above, providing both warmth and a focal point. The rooms generous proportions comfortably accommodate sofas and furniture, while the open layout creates an easy, social atmosphere.
The kitchen area is fitted with sleek, dark grey units and chrome integrated appliances, including a built-in oven and hob with extractor hood. White worktops add contrast and brightness, while light grey tiling with black grout brings a bold, modern finish. The sink sits beneath a window looking out to the rear and the worktop extends to form a breakfast bar that separates the living and kitchen space while offering a spot to dine or work casually.
Just off the kitchen, a compact utility area offers further counter space and room for laundry appliances. It’s also a handy place to store everyday items like vacuum cleaners or ironing boards, keeping the main living areas clear and tidy.
The staircase is laid with a thick, dark grey carpet, which continues onto the landing and into each of the bedrooms upstairs. The main bedroom is a spacious double, with a bold deep blue feature wall with the remaining walls in white. A small built-in wardrobe with mirrored doors adds practical storage without taking up floor space. A window looks out to the front with a heater positioned beneath.
The second bedroom is another double, featuring a rich green accent wall and a window for natural light. There’s space here for a double bed and furniture, with the same soft grey carpet underfoot and a clean, simple finish throughout.
The third bedroom is a bright single, with white walls and a feature wall decorated with colourful dots in soft pink, blue and green tones. It’s a cheerful, well-proportioned room with a window and thick grey carpet, ideal for a child’s room, guest space or study.
The bathroom centres around a large walk-in shower cubicle, enclosed by a glass screen and fitted with a modern mixer shower. Inside, the walls are finished in a striking mix of grey and white tiling that contrasts nicely with the clean white walls elsewhere. A grey-toned wood laminate floor runs underfoot, complementing the room’s calm, contemporary feel. Along one wall sits a stylish vanity unit with a built-in cupboard beneath the sink and the toilet positioned neatly beside it. A circular mirror above the basin adds a polished finishing touch.
To the rear of the home is one of its most exciting features - a fully lined timber summer house. Finished with double glazed windows and fitted with power, light, a panel heater and even its own toilet and wash hand basin, it’s a brilliant, flexible addition to the home. With white walls, spotlights and a carpeted floor, it’s ready to be used as a home office, garden bar, creative studio or even occasional guest space.
The garden areas are smartly designed and easy to maintain, with paving, timber decking and artificial grass providing year-round usability. There’s an outside tap and secure boundaries formed from timber fencing and stone walls. The front garden is also neatly kept, surfaced in paving and enclosed with fencing.
The property is fitted with double glazed UPVC windows throughout and access doors are also UPVC and double glazed. Heating is provided by a system of instantaneous electric heaters, with hot water supplied by a cylinder fitted with an electric immersion heater located in the loft. Rainwater goods consist of PVC half-round gutters with round downpipes and the external timbers are finished in a natural wood stain.
Modern, light and ready to move into, 20 Stuart Street is a great opportunity for buyers seeking flexible space in a convenient Forres location. With stylish interiors, low-maintenance gardens and the added bonus of a fully equipped timber summer house, it’s ideal for first-time buyers, small families or those working from home. To arrange a viewing, contact Hamish Homes today and see all the delights that this versatile property has to offer.
About Forres
Forres, a historic town in Moray, is known for its picturesque setting, rich heritage and welcoming community. Located on the banks of the River Findhorn, Forres boasts beautiful green spaces, such as Grant Park, and is celebrated for its floral displays, earning recognition in nationwide competitions. With its ancient high street and unique landmarks, including the Sueno’s Stone and the Nelson’s Tower, Forres offers a charming blend of history and culture.
Residents enjoy convenient access to essential amenities, including shops, supermarkets, healthcare facilities, cafes and restaurants. For families, Forres provides excellent educational opportunities, with well-regarded primary schools and Forres Academy serving the secondary level. The town also has leisure facilities like the swimming pool and fitness centre, ensuring a balanced, active lifestyle.
Forres benefits from strong transport links, with a railway station offering regular services to Inverness and Aberdeen, while the nearby A96 road provides easy access to the region’s larger towns and cities. This makes commuting straightforward and allows residents to take advantage of more extensive shopping, dining and entertainment options in Inverness or Elgin.
With its combination of natural beauty, historical charm and good connectivity, Forres is an appealing choice for those looking to buy a property in a vibrant Moray community.
General Information:
Services: Mains Water & Electric
Council Tax Band: A
EPC Rating: E (48)
Entry Date: Early entry available
Home Report: Available on request.
Viewings: 7 Days accompanied by agent.
Brochures
Brochure 1- COUNCIL TAXA payment made to your local authority in order to pay for local services like schools, libraries, and refuse collection. The amount you pay depends on the value of the property.Read more about council Tax in our glossary page.
- Band: A
- PARKINGDetails of how and where vehicles can be parked, and any associated costs.Read more about parking in our glossary page.
- Ask agent
- GARDENA property has access to an outdoor space, which could be private or shared.
- Yes
- ACCESSIBILITYHow a property has been adapted to meet the needs of vulnerable or disabled individuals.Read more about accessibility in our glossary page.
- Ask agent
Stuart Street, Forres, IV36 1HQ
Add an important place to see how long it'd take to get there from our property listings.
__mins driving to your place
Get an instant, personalised result:
- Show sellers you’re serious
- Secure viewings faster with agents
- No impact on your credit score
Your mortgage
Notes
Staying secure when looking for property
Ensure you're up to date with our latest advice on how to avoid fraud or scams when looking for property online.
Visit our security centre to find out moreDisclaimer - Property reference RX564285. The information displayed about this property comprises a property advertisement. Rightmove.co.uk makes no warranty as to the accuracy or completeness of the advertisement or any linked or associated information, and Rightmove has no control over the content. This property advertisement does not constitute property particulars. The information is provided and maintained by Hamish Homes Ltd, Inverness. Please contact the selling agent or developer directly to obtain any information which may be available under the terms of The Energy Performance of Buildings (Certificates and Inspections) (England and Wales) Regulations 2007 or the Home Report if in relation to a residential property in Scotland.
*This is the average speed from the provider with the fastest broadband package available at this postcode. The average speed displayed is based on the download speeds of at least 50% of customers at peak time (8pm to 10pm). Fibre/cable services at the postcode are subject to availability and may differ between properties within a postcode. Speeds can be affected by a range of technical and environmental factors. The speed at the property may be lower than that listed above. You can check the estimated speed and confirm availability to a property prior to purchasing on the broadband provider's website. Providers may increase charges. The information is provided and maintained by Decision Technologies Limited. **This is indicative only and based on a 2-person household with multiple devices and simultaneous usage. Broadband performance is affected by multiple factors including number of occupants and devices, simultaneous usage, router range etc. For more information speak to your broadband provider.
Map data ©OpenStreetMap contributors.





