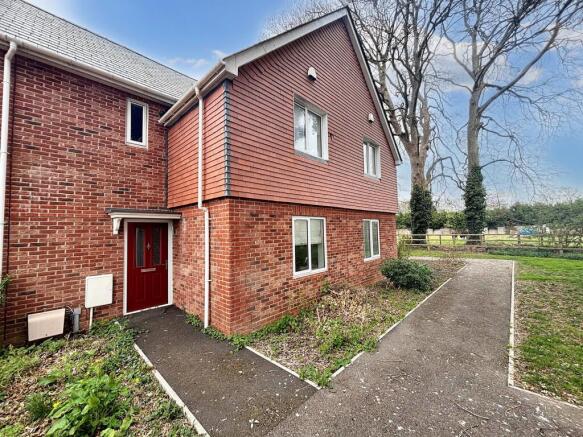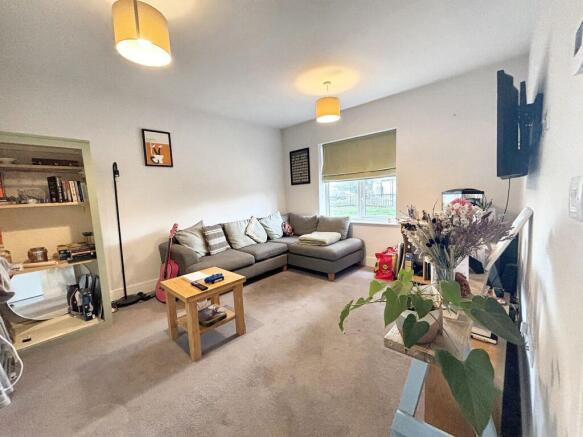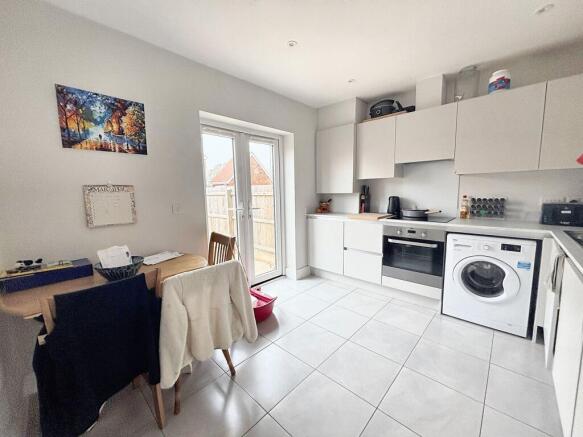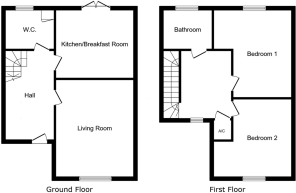
Morgan Close, Downton, SP5

- PROPERTY TYPE
Terraced
- BEDROOMS
2
- BATHROOMS
1
- SIZE
Ask agent
Key features
- ***45% Shared Ownership***
- Two-Bedroom Mid-Terrace House
- Sought-After Village Location
- Two Allocated Parking Spaces
- Well-Proportioned Bedrooms
- Enclosed Patio Garden
Description
***SHARED OWNERSHIP*** Conveniently situated within the sought-after village of Downton is this two-bedroom mid-terrace house. The accommodation offers a range of well-proportioned spaces with contemporary features making it ideal for modern homebuyers. The ground floor comprises a homely sitting room, a kitchen/breakfast room with a range of integrated appliances, and a convenient cloakroom. Upstairs there are two good-sized bedroom which are served by the sleek bathroom with marble-effect tiling and contemporary styling. Externally, the plot offers a path to the front with adjacent areas for flower beds which leads up to the front door. To the rear, double doors from the kitchen/diner opens to an enclosed patio garden which has space for a range of al fresco seating, potted plants, and other outdoor ornaments. To the very rear of the plot, a timber garden gate opens to a parking area with two allocated spaces.
Prospective buyers will need to evidence the following criteria to Heylo Housing as part of their required checks:
. Buyers must be at least 18 years old
. Buyers must have a total household income under £80,000
. Buyers must meet the Homes England affordability and sustainability assessments (see the Homes England calculator guidance for further information)
. Buyers are expected to use any savings and assets towards the purchase of their home. This may mean selling assets such as bonds, shares, land and any other financial investments.
. Buyers in receipt of benefits are eligible for shared ownership provided they meet the Homes England affordability assessment (not all benefits are eligible)
. Self-employed buyers must be able to provide 2-years evidence of their income
. Buyers must purchase the maximum share they can reasonably afford within the parameters of the Homes England calculator
. Shared owners must be first time buyers or do not own another property in the UK or any other country or have a memorandum of sale for their existing property.
. Buyers must have good credit history and must not have the following (for more information on acceptable credit for Home Reach please refer to the credit policy): A mortgage or rent arrears. Other bad debts. County Court Judgements
. Buyers must have a minimum 5% deposit towards the share they are purchasing
. Buyers may retain a portion of their savings to cover the costs of purchase and moving home (typically up to £5,000). This may include: Legal fees. Stamp Duty Land Tax where applicable. Mortgage application fees. Valuation fees and any associated moving costs.
Entrance Hall
Front door opens to the entrance hall. Gives access to the sitting room, kitchen, and the cloakroom, as well as the first-floor landing via the carpeted stairs.
Sitting Room
3.54m x 3.89m
Carpeted reception room with window to the front aspect.
Kitchen/Breakfast Room
3.36m x 3.89m
Tiled flooring with double patio doors to the rear. Offers a range of high and low cabinet units with adjoining worktops incorporating a one-and-a-quarter stainless-steel sink basin with drainer unit. Integrated appliances include an oven with four-ring electric hob and extractor hood above, and a built-in full-height fridge/freezer. Also has space for a washing machine, and has ample room for a central table and chairs. Houses the wall-mounted gas boiler for heating and hot water, concealed in a matching unit.
Cloakroom
2.55m x 1.46m
Tiled flooring with window to the side. Offers a WC and a wash hand basin.
First Floor Landing
Carpeted stairs from the ground floor ascend to the first-floor landing. Gives access to the two bedrooms and the bathroom, as well as the roof space via loft hatch above.
Bedroom One
3.9m x 3.31m
Carpeted bedroom with window to the rear aspect.
Bedroom Two
3.35m x 3.71m
Carpeted bedroom with window to the front aspect.
Bathroom
2.55m x 1.46m
Marble-effect tiled flooring with window to the rear aspect. Offers a bathtub with surrounding splashback tiling and shower facilities, a WC, wash hand basin, and a heated towel rail.
Garden
To the front, a path with adjacent area for flower beds leads to the front door. To the rear, the double doors from the kitchen/breakfast room open to an enclosed garden. This comprises a large patio area with ample room for a range of al fresco seating and is to be used as an ideal outdoor entertaining space. The garden has a storage shed, and a rear timber gate which opens to two allocated parking spaces found at the rear of the plot.
- COUNCIL TAXA payment made to your local authority in order to pay for local services like schools, libraries, and refuse collection. The amount you pay depends on the value of the property.Read more about council Tax in our glossary page.
- Ask agent
- PARKINGDetails of how and where vehicles can be parked, and any associated costs.Read more about parking in our glossary page.
- Yes
- GARDENA property has access to an outdoor space, which could be private or shared.
- Private garden
- ACCESSIBILITYHow a property has been adapted to meet the needs of vulnerable or disabled individuals.Read more about accessibility in our glossary page.
- Ask agent
Energy performance certificate - ask agent
Morgan Close, Downton, SP5
Add an important place to see how long it'd take to get there from our property listings.
__mins driving to your place
Your mortgage
Notes
Staying secure when looking for property
Ensure you're up to date with our latest advice on how to avoid fraud or scams when looking for property online.
Visit our security centre to find out moreDisclaimer - Property reference 0e323292-89b6-4355-8ff4-5eb1be7a24b1. The information displayed about this property comprises a property advertisement. Rightmove.co.uk makes no warranty as to the accuracy or completeness of the advertisement or any linked or associated information, and Rightmove has no control over the content. This property advertisement does not constitute property particulars. The information is provided and maintained by Carter & May, Salisbury. Please contact the selling agent or developer directly to obtain any information which may be available under the terms of The Energy Performance of Buildings (Certificates and Inspections) (England and Wales) Regulations 2007 or the Home Report if in relation to a residential property in Scotland.
*This is the average speed from the provider with the fastest broadband package available at this postcode. The average speed displayed is based on the download speeds of at least 50% of customers at peak time (8pm to 10pm). Fibre/cable services at the postcode are subject to availability and may differ between properties within a postcode. Speeds can be affected by a range of technical and environmental factors. The speed at the property may be lower than that listed above. You can check the estimated speed and confirm availability to a property prior to purchasing on the broadband provider's website. Providers may increase charges. The information is provided and maintained by Decision Technologies Limited. **This is indicative only and based on a 2-person household with multiple devices and simultaneous usage. Broadband performance is affected by multiple factors including number of occupants and devices, simultaneous usage, router range etc. For more information speak to your broadband provider.
Map data ©OpenStreetMap contributors.





