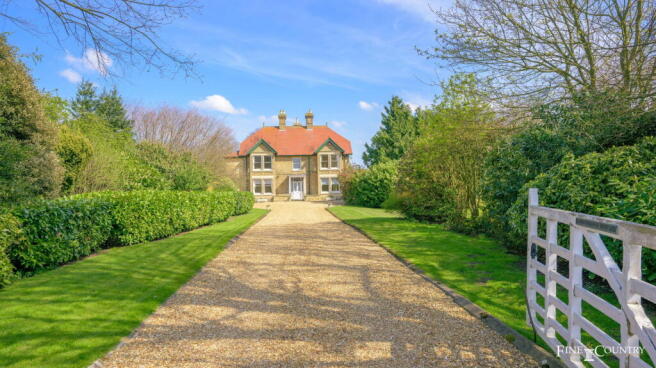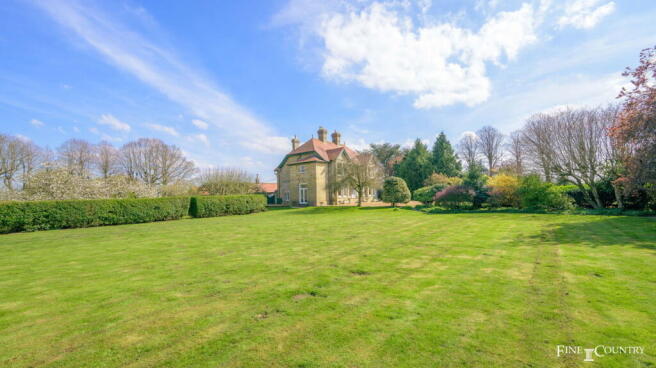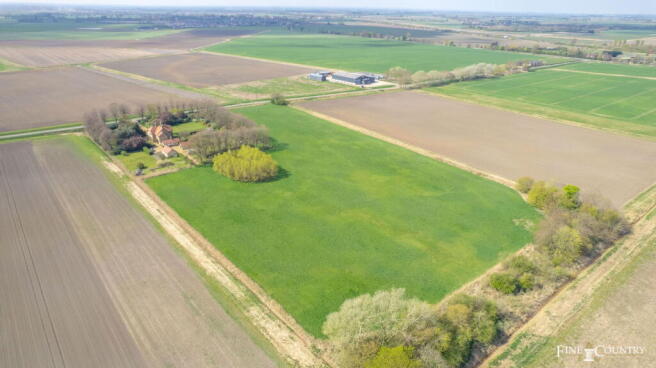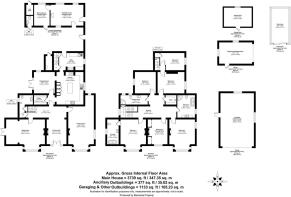Thorney

- PROPERTY TYPE
Detached
- BEDROOMS
6
- BATHROOMS
3
- SIZE
3,739 sq ft
347 sq m
- TENUREDescribes how you own a property. There are different types of tenure - freehold, leasehold, and commonhold.Read more about tenure in our glossary page.
Ask agent
Key features
- An Edwardian Former Farmhouse, Situated in Tranquil Rural Location
- Circa 2 Miles from Thorney and Approximately 11 Miles from Peterborough
- Enticing Entrance Hall, Two Reception Rooms, Kitchen and Breakfast Room
- Spacious Utility/Boot Room, Walk-in Pantry and Downstairs WC
- Bright and Airy Landing, Four Double Bedrooms, One with an En Suite Bathroom
- Further Two Bedrooms/Dressing Rooms, Plus a Family Bathroom and a Shower Room
- The Former Coal and Wash Houses Offer Potential for Annex, Subject to Planning
- Double and Single Garages, Gravel Drive and Ample Parking Area for Several Cars
- Approx. 2 Acres of Mature Gardens with Lawn Areas, Orchard, Vegetable Garden with Greenhouse
- Approximately 10 Acres of Grazing Land with Separate Vehicular Access
Description
North House is an exceptional Edwardian country residence, peacefully positioned amidst picturesque Cambridgeshire countryside, only two miles from the charming village of Thorney. Originally constructed circa 1902 as a farmhouse, the property retains much of its original features while benefiting from a series of thoughtful and high-quality improvements. Relatively recent updates include a new boiler and radiators, secondary glazing, new kitchen and bathrooms in 2021, along with upgrades to the drainage in 2022. There is also potential to convert the ancillary outbuildings at the rear into a guest accommodation or annex, subject to the necessary planning consent.
Approached via a gravel driveway bordered by manicured lawns and mature planting, North House makes an immediate and lasting impression. A pair of glazed double doors open into the striking entrance hall, where parquet flooring, wood-panelled walls, and an Arts and Crafts fireplace set the tone for the home’s refined interiors.
From the entrance hall, access is granted to both the drawing room and the sitting room – each spacious and filled with natural light, featuring high ceilings, working fireplaces, and large bay sash windows overlooking the westerly gardens. The sitting room also boasts French doors opening directly onto the garden.
The generous kitchen, benefitting from a sunny southerly aspect, is well-appointed with a range of base and wall units, an oil-fired Aga, and a separate Range Cooker. There is also a sizeable island with breakfast bar one end. Adjoining the kitchen are several practical spaces including a pantry and a large utility/boot room with direct access to the rear of the house. A cloakroom and WC complete the ground floor accommodation.
An elegant staircase rises from the entrance hall to the expansive first-floor landing, from which the bedrooms and bathrooms are accessed. At the front of the house are two spacious double bedrooms, both with fireplaces and large bay windows offering views of the west-facing gardens; the principal suite also includes an en suite bathroom. A smaller adjoining bedroom presents the opportunity for use as a dressing room or nursery. Three additional double bedrooms and two bathrooms are also located on this floor, one of which is accessible via a secondary staircase from the utility area.
To the rear, the former coal and wash houses have been repurposed as storage space, complemented by a gardener’s WC, offering further versatility to this already impressive property.
Set within expansive, tranquil grounds, North House offers an idyllic setting with sweeping views across unspoiled countryside. The beautifully landscaped gardens extend to approximately two acres and are a true highlight of the property. Mature trees and manicured parkland lawns are complemented by formal planting schemes, an established orchard, winding pathways through areas of woodland, and a variety of outbuildings – including a greenhouse and garden store. A particularly notable feature is the World War II Flight Observatory, recognised on the local heritage list for its historical significance and architectural merit.
A long, impressive driveway leads to a private parking area, served by a single garage and a separate oversized double garage with electric doors. To the rear of the house lies an L-shaped paddock of around 10 acres (subject to measured survey), gracefully curving around the north-eastern boundary – ideal for equestrian use or simply to enjoy as open space.
Brochures
Brochure 1- COUNCIL TAXA payment made to your local authority in order to pay for local services like schools, libraries, and refuse collection. The amount you pay depends on the value of the property.Read more about council Tax in our glossary page.
- Band: F
- PARKINGDetails of how and where vehicles can be parked, and any associated costs.Read more about parking in our glossary page.
- Garage,Off street
- GARDENA property has access to an outdoor space, which could be private or shared.
- Private garden
- ACCESSIBILITYHow a property has been adapted to meet the needs of vulnerable or disabled individuals.Read more about accessibility in our glossary page.
- Ask agent
Thorney
Add an important place to see how long it'd take to get there from our property listings.
__mins driving to your place
Get an instant, personalised result:
- Show sellers you’re serious
- Secure viewings faster with agents
- No impact on your credit score



Your mortgage
Notes
Staying secure when looking for property
Ensure you're up to date with our latest advice on how to avoid fraud or scams when looking for property online.
Visit our security centre to find out moreDisclaimer - Property reference S1276669. The information displayed about this property comprises a property advertisement. Rightmove.co.uk makes no warranty as to the accuracy or completeness of the advertisement or any linked or associated information, and Rightmove has no control over the content. This property advertisement does not constitute property particulars. The information is provided and maintained by Fine & Country, Rutland. Please contact the selling agent or developer directly to obtain any information which may be available under the terms of The Energy Performance of Buildings (Certificates and Inspections) (England and Wales) Regulations 2007 or the Home Report if in relation to a residential property in Scotland.
*This is the average speed from the provider with the fastest broadband package available at this postcode. The average speed displayed is based on the download speeds of at least 50% of customers at peak time (8pm to 10pm). Fibre/cable services at the postcode are subject to availability and may differ between properties within a postcode. Speeds can be affected by a range of technical and environmental factors. The speed at the property may be lower than that listed above. You can check the estimated speed and confirm availability to a property prior to purchasing on the broadband provider's website. Providers may increase charges. The information is provided and maintained by Decision Technologies Limited. **This is indicative only and based on a 2-person household with multiple devices and simultaneous usage. Broadband performance is affected by multiple factors including number of occupants and devices, simultaneous usage, router range etc. For more information speak to your broadband provider.
Map data ©OpenStreetMap contributors.




