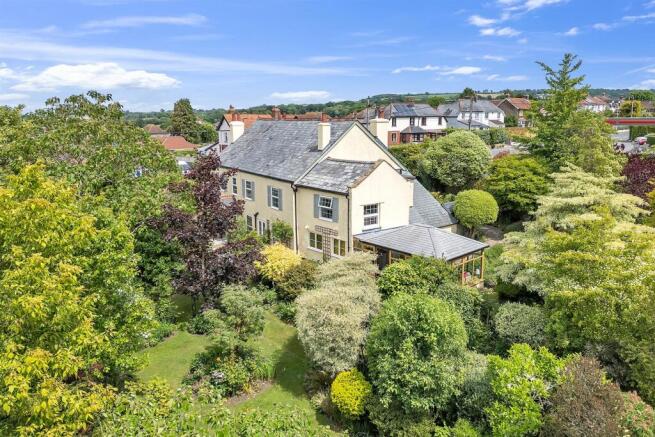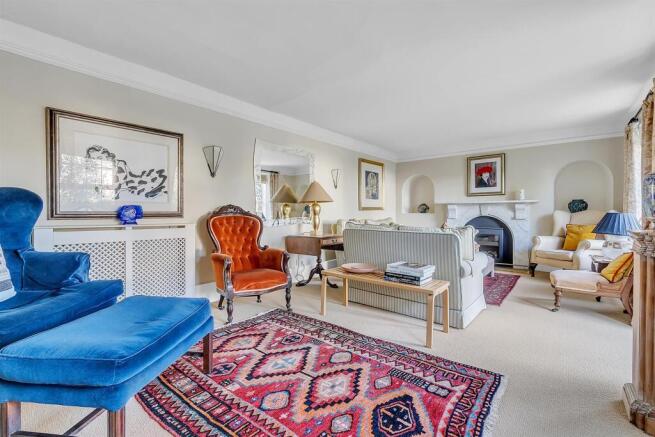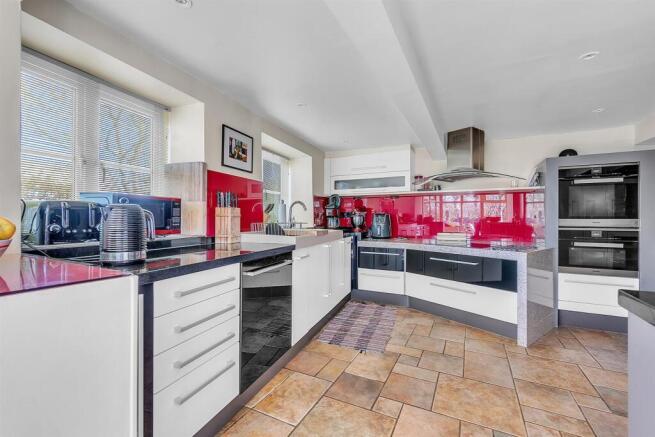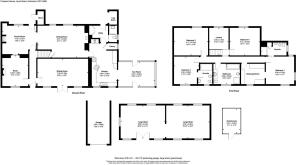
Lyme Road, Axminster

- PROPERTY TYPE
Detached
- BEDROOMS
4
- BATHROOMS
3
- SIZE
2,911 sq ft
270 sq m
- TENUREDescribes how you own a property. There are different types of tenure - freehold, leasehold, and commonhold.Read more about tenure in our glossary page.
Freehold
Key features
- Four/Five Bedrooms
- Three Bathrooms
- Five Reception Rooms
- Mature Gardens
- Driveway Parking
- Car Port
- Not Listed
- Freehold
- Council Tax Band G
Description
Situation - This stunning period home enjoys a prime location, just moments from the bustling heart of Axminster, a vibrant market town brimming with character. The town offers an impressive range of amenities, including excellent schooling options, recreational facilities, and a variety of shops, from a Tesco superstore to charming independent stores, cafes, and restaurants. You’ll also find a weekly street market, a leisure complex, a swimming pool, a medical centre, and two dental practices, all within easy walking distance. River Cottage HQ is also just a short distance south of the town.
Axminster is well connected for education, with Colyton Grammar School and The Woodroffe School in nearby Lyme Regis, both within 6 miles. The county towns of Exeter, Taunton, and Dorchester are all easily accessible, offering even more shopping, dining, and cultural experiences. For nature lovers, the world-renowned Jurassic Coast is just a short drive away, with beautiful beaches and attractions in Lyme Regis, Seaton, Beer, and Branscombe, while three Areas of Outstanding Natural Beauty (AONBs or National Landscapes) surround the town.
With a mainline station offering direct services to London Waterloo, and excellent road connections via the A35 and A303 to the M5 and M3, Axminster is perfectly positioned for both local convenience and broader travel links.
Description - This property offers a delightful blend of historic charm and modern comfort, situated in the heart of Axminster Town while providing a tranquil countryside feel once you enter its grounds.
The oldest sections of the property date back to the 16th century, with the family and dining rooms showcasing remarkable features from this era. These rooms both include wood burning stoves, with the one in the dining room being particularly striking. It’s set within an elegant surround, complete with an oak beam above. The exposed stone walls and flagstone flooring add to the rustic character and warmth of the space. In addition to these spaces, there is a further sitting room and a snug, currently used as a study, providing plenty of options for relaxation and work.
The kitchen contrasts with the older parts of the home, offering a more modern feel with integrated appliances and a handy pantry. This space opens up to a sunroom that provides a delightful view over the garden, bringing natural light into the home and making it an ideal spot for enjoying the outdoor scenery. A separate utility area, with its own door leading to the garden, and a cloakroom complete the ground floor.
Upstairs, the property boasts four bedrooms, including one with an en suite bathroom and a dressing room. One other bedroom also enjoys the benefit of an en suite, and the remaining rooms share a well appointed family-sized bathroom. With its thoughtful combination of period charm and contemporary amenities, this property offers an exceptional living experience.
Outside - The property features a driveway that leads through an electric garage door to a carport area, which seamlessly transitions into a gravel driveway. This driveway meanders around the curtilage of the garden, culminating in a convenient turning spur.
The beautifully designed gardens are a highlight, with mature trees, shrubs, and flower borders that create a peaceful, private environment. The gardens are predominantly bordered by stone walling, further enhancing the sense of seclusion and enjoyment. In previous years, the current owners have generously opened their gardens to the public for charitable causes such as Hospiscare and NGS (National Gardens Scheme), and they have even been featured on Gardeners' World.
There is also a greenhouse equipped with electricity, as well as a large shed that benefits from both light and power. This shed could serve as a workshop or, subject to planning permission, could potentially be converted into an annexe.
The gardens back onto open fields, offering stunning views of Axminster and the surrounding countryside.
Services - Mains water, drainage, electricity and gas. Solar panels provide electricity with a 3.68kw capacity on a feed in tariff - Rates are adjusted yearly for inflation. The contract expires in October 2036.
In terms of recent upgrades, the current owners have taken excellent care of the property. The roof was rehauled in early 2024, ensuring it is in top condition. They have also installed the wood burners and replaced the windows, further enhancing the property's comfort and efficiency.
Standard and Ultrafast broadband up to 1000mbps and mobile networks from EE, Three, Vodaphone and O2 provide coverage outside (Ofcom).
Directions - What3Words: ///soonest.passion.spices
From West Street in Axminster, head North West and continue on to the B3261 on to Lyme Street and continue up the road on to Lyme Road and the property will be on the right hand side.
Brochures
Lyme Road, Axminster- COUNCIL TAXA payment made to your local authority in order to pay for local services like schools, libraries, and refuse collection. The amount you pay depends on the value of the property.Read more about council Tax in our glossary page.
- Band: G
- PARKINGDetails of how and where vehicles can be parked, and any associated costs.Read more about parking in our glossary page.
- Yes
- GARDENA property has access to an outdoor space, which could be private or shared.
- Yes
- ACCESSIBILITYHow a property has been adapted to meet the needs of vulnerable or disabled individuals.Read more about accessibility in our glossary page.
- Ask agent
Lyme Road, Axminster
Add an important place to see how long it'd take to get there from our property listings.
__mins driving to your place
Get an instant, personalised result:
- Show sellers you’re serious
- Secure viewings faster with agents
- No impact on your credit score
Your mortgage
Notes
Staying secure when looking for property
Ensure you're up to date with our latest advice on how to avoid fraud or scams when looking for property online.
Visit our security centre to find out moreDisclaimer - Property reference 33810225. The information displayed about this property comprises a property advertisement. Rightmove.co.uk makes no warranty as to the accuracy or completeness of the advertisement or any linked or associated information, and Rightmove has no control over the content. This property advertisement does not constitute property particulars. The information is provided and maintained by Stags, Honiton. Please contact the selling agent or developer directly to obtain any information which may be available under the terms of The Energy Performance of Buildings (Certificates and Inspections) (England and Wales) Regulations 2007 or the Home Report if in relation to a residential property in Scotland.
*This is the average speed from the provider with the fastest broadband package available at this postcode. The average speed displayed is based on the download speeds of at least 50% of customers at peak time (8pm to 10pm). Fibre/cable services at the postcode are subject to availability and may differ between properties within a postcode. Speeds can be affected by a range of technical and environmental factors. The speed at the property may be lower than that listed above. You can check the estimated speed and confirm availability to a property prior to purchasing on the broadband provider's website. Providers may increase charges. The information is provided and maintained by Decision Technologies Limited. **This is indicative only and based on a 2-person household with multiple devices and simultaneous usage. Broadband performance is affected by multiple factors including number of occupants and devices, simultaneous usage, router range etc. For more information speak to your broadband provider.
Map data ©OpenStreetMap contributors.









