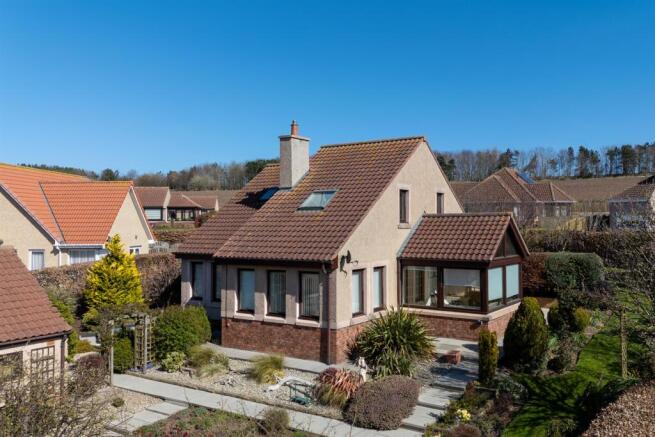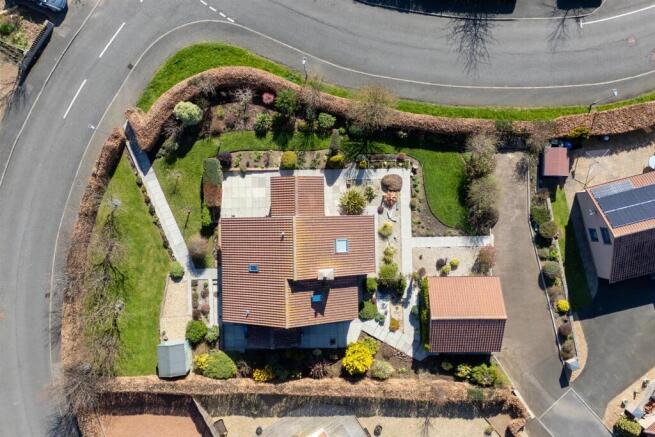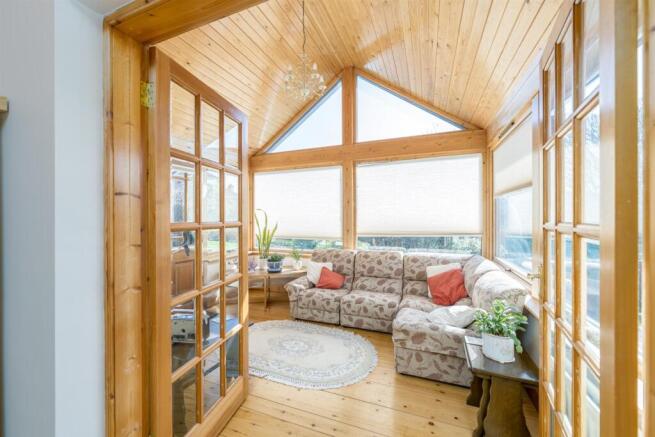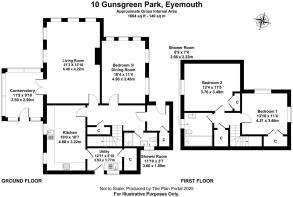
10 Gunsgreen Park, Eyemouth

- PROPERTY TYPE
Detached
- BEDROOMS
3
- BATHROOMS
2
- SIZE
Ask agent
- TENUREDescribes how you own a property. There are different types of tenure - freehold, leasehold, and commonhold.Read more about tenure in our glossary page.
Freehold
Key features
- Private Corner Plot
- Quiet cul de sac Setting
- Beautiful Presentation
- Choice of living spaces including Garden Room Extension
- Three Double Bedrooms
- Bedroom and Bathroom Facilities on Both Levels
- Surrounding Landscaped Gardens
- Detached Garage and Private Drive
Description
Quietly set into a private corner of this highly regarded cul de sac, 10 Gunsgreen Park is an individually designed three bedroom detached home. Beautifully presented, the accommodation boasts excellent levels of natural light which further emphasises the feeling of space throughout, and with all rooms enjoying a pleasant outlook over the gardens, there is a lovely indoor-outdoor connection. Gunsgreen Park lies towards the edge of town yet all local amenities and attractions are within easy walking distance making this home a great choice for families, couples or downsizers alike.
Location - Eyemouth is steeped in the traditions of the sea with the central harbour and beach proving a popular tourist attraction, while the local area is also admired by sub-aqua divers and walkers. Local facilities, all within easy walking distance include primary and modern secondary schools, health centre, 18-hole golf course, swimming pool and sports centre. Eyemouth is ideally situated for exploring the Berwickshire coastline including the nearby St Abb’s Head Nature Reserve, while the surrounding countryside is renowned for its outstanding natural beauty with rolling hills and plentiful farmland. The A1 trunk road is within 2 miles of the town giving quick and easy access to Edinburgh and Newcastle, while the historic town of Berwick upon Tweed lies some nine miles to the south providing a wide range of supermarkets, larger shops, sporting and entertainment facilities.
Highlights - •Private Corner Plot
•Quiet cul de sac Setting
•Beautiful Presentation
•Choice of living spaces including Garden Room Extension
•Three Double Bedrooms
•Bedroom and Bathroom Facilities on Both Levels
•Surrounding Landscaped Gardens
•Detached Garage and Private Drive
Accommodation Summary - Entrance Vestibule, Reception Hall, Shower Room, Sitting Room, Garden Room, Dining Kitchen, Utility Room, Three Double Bedrooms and Shower Room
Accommodation - The practical vestibule links into a very welcoming reception hall with good built in storage and staircase extending to the first floor. With an array of windows commanding a super aspect over the front garden, the lounge is beautiful room with a relaxing ambience. Impeccably presented and with a feature fireplace creating a lovely focal point. Branching off, the garden room is a particularly sunny spot with a direct link to the gardens via external doors. Towards the rear lies the large dining kitchen which has been thoughtfully planned to provide an excellent level of cabinetry with built in appliances, and a large window overlooking the side gardens. The utility room off provides a useful facility. Conveniently the third bedroom lies on the ground floor; currently utilised as a formal dining room this space has large windows on two sides and lies over the hallway from the downstairs shower room
The upper floor hosts two spacious double rooms, each with useful built in storage and the shower room on this level has been re-fitted with modern fixtures and a large walk in shower cubicle.
External - The expertly manicured gardens extend around the property on all sides. Capturing the sun as it moves throughout the day the gardens incorporate neat lawned sections, established beds and border and well placed paved seating areas including a timber summerhouse.
The private driveway provides multi parking and gives access to the detached double garage.
Services - Mains services. Double glazing. Gas central heating
Additional Information - The sale shall include all carpets and floor coverings, light fittings, kitchen fittings and bathroom fittings.
Council Tax - Band F
Energy Efficiency - Rating C
Viewing & Home Report - A virtual tour is available on Hastings Legal web and YouTube channel - please view this before booking a viewing in person. The Home Report can be downloaded from our website or requested by email
Alternatively or to register your interest or request further information, call - lines open 7 days a week including evenings, weekends and public holidays.
Price & Marketing Policy - Offers over £370,000 are invited and should be submitted to the Selling Agents, Hastings Property Shop, 28 The Square, Kelso, TD5 7HH, , Email - . The seller reserves the right to sell at any time and interested parties will be expected to provide the Selling Agents with advice on the source of funds with suitable confirmation of their ability to finance the purchase.
Brochures
Brochures - 4 Page Landscape Resi.pdfBrochure- COUNCIL TAXA payment made to your local authority in order to pay for local services like schools, libraries, and refuse collection. The amount you pay depends on the value of the property.Read more about council Tax in our glossary page.
- Band: F
- PARKINGDetails of how and where vehicles can be parked, and any associated costs.Read more about parking in our glossary page.
- Yes
- GARDENA property has access to an outdoor space, which could be private or shared.
- Yes
- ACCESSIBILITYHow a property has been adapted to meet the needs of vulnerable or disabled individuals.Read more about accessibility in our glossary page.
- Ask agent
10 Gunsgreen Park, Eyemouth
Add an important place to see how long it'd take to get there from our property listings.
__mins driving to your place
Get an instant, personalised result:
- Show sellers you’re serious
- Secure viewings faster with agents
- No impact on your credit score
Your mortgage
Notes
Staying secure when looking for property
Ensure you're up to date with our latest advice on how to avoid fraud or scams when looking for property online.
Visit our security centre to find out moreDisclaimer - Property reference 33807656. The information displayed about this property comprises a property advertisement. Rightmove.co.uk makes no warranty as to the accuracy or completeness of the advertisement or any linked or associated information, and Rightmove has no control over the content. This property advertisement does not constitute property particulars. The information is provided and maintained by Hastings Legal, Duns. Please contact the selling agent or developer directly to obtain any information which may be available under the terms of The Energy Performance of Buildings (Certificates and Inspections) (England and Wales) Regulations 2007 or the Home Report if in relation to a residential property in Scotland.
*This is the average speed from the provider with the fastest broadband package available at this postcode. The average speed displayed is based on the download speeds of at least 50% of customers at peak time (8pm to 10pm). Fibre/cable services at the postcode are subject to availability and may differ between properties within a postcode. Speeds can be affected by a range of technical and environmental factors. The speed at the property may be lower than that listed above. You can check the estimated speed and confirm availability to a property prior to purchasing on the broadband provider's website. Providers may increase charges. The information is provided and maintained by Decision Technologies Limited. **This is indicative only and based on a 2-person household with multiple devices and simultaneous usage. Broadband performance is affected by multiple factors including number of occupants and devices, simultaneous usage, router range etc. For more information speak to your broadband provider.
Map data ©OpenStreetMap contributors.





