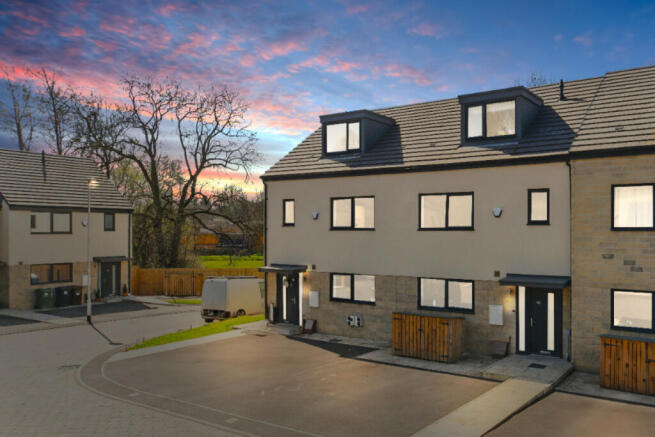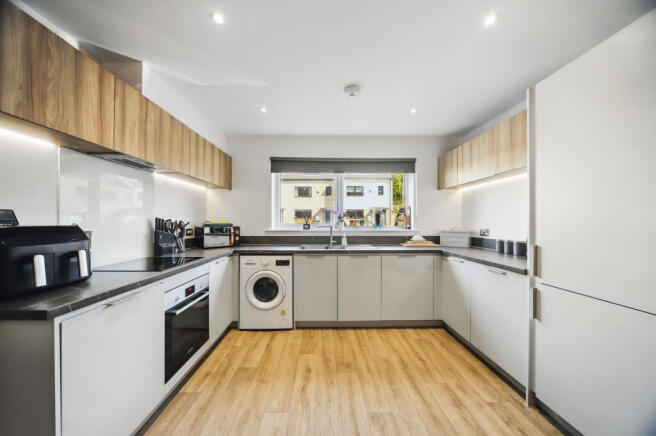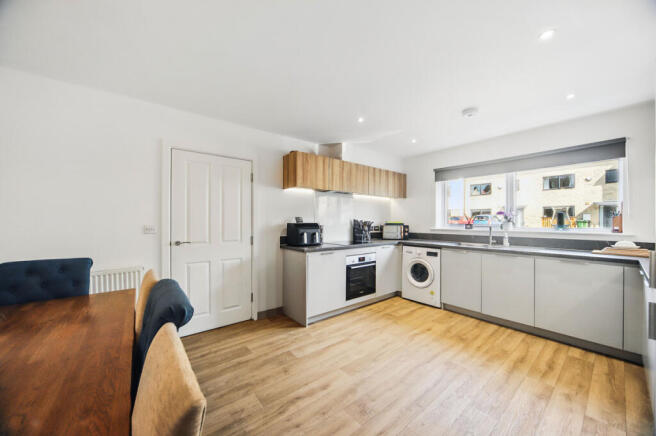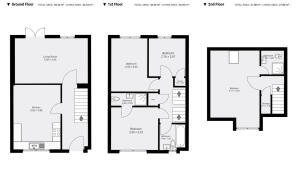4 bedroom town house for sale
Park Meadow Lane, Leeds, LS12

- PROPERTY TYPE
Town House
- BEDROOMS
4
- BATHROOMS
3
- SIZE
1,474 sq ft
137 sq m
- TENUREDescribes how you own a property. There are different types of tenure - freehold, leasehold, and commonhold.Read more about tenure in our glossary page.
Freehold
Key features
- Stunning four bedroom family home over 3 floors
- Two deluxe en-suites, family bathroom and guest w/c
- Spacious lounge with French doors to the south facing garden
- Large kitchen/diner with high-quality integrated applicances
- Huge top floor dormer bedroom with en-suite
- Driveway with 2 parking spaces
- Superb internal specification throughout
- Located on Stonebridge Beck - a unique heritage mill development
- Friendly and sought after community
- EPC rating B for energy efficiency
Description
Welcome to Park Meadow Lane, a beautifully presented and spacious four-bedroom home located in the fabulous Stonebridge Beck development – a unique and architecturally designed heritage mill village in Farnley, Leeds. This stunning home offers the perfect blend of comfort, quality and practicality – ideal for growing families or anyone seeking flexible living space in a peaceful yet connected location.
Spread over three floors, the property boasts a fantastic family friendly layout with generous proportions throughout. Boasting superb internal specification throughout to include high quality appliances, built in wifi sockets to various rooms and thermostats on two floors.
Step inside to a bright and spacious hallway featuring a fitted entrance barrier mat and plenty of space for shoes and coats. Also on the ground floor there is a guest W/C for added practicality and a real must for today’s buyers.
The heart of the home is the generous sized kitchen/diner that comes complete with high-quality integrated appliances and space for a big dining table that is perfect for entertaining or enjoying family meals.
Alongside it, you’ll find the bright and airy, spacious lounge with a lovely green outlook. Featuring French doors that open out onto the south-facing garden creating a seamless flow between indoor and outdoor living - perfect for summer days and al fresco dining.
The first floor hosts three well-proportioned, double bedrooms including one with its own en-suite shower room, alongside a deluxe 3 piece family bathroom finished with elegant Porcelanosa tiling.
The real showstopper is the massive dormer bedroom on the top floor with dual aspect windows complete with its own luxurious en-suite shower room – a private retreat that is ideal as a master suite or even a guest space.
Additional highlights include built-in media plate and network sockets in various rooms allowing easy use of smart home services and broadband – ideal for home working or media setups. A fully alarmed security system for added peace of mind, energy efficient with an EPC rating of B and an electric car charging port.
This impressive home is finished in a modern white décor with good quality carpets throughout, giving it a fresh, bright and inviting feel from the moment you walk in.
Don’t miss out on the opportunity to own this magnificent family home that is ready to move in!
OUTSIDE
The south facing rear garden is fully lawned that captures the sun throughout the day - perfect for relaxing, entertaining, or family time. Fully enclosed with high fencing all around and easy maintenance. The garden backs directly onto peaceful woodland, offering a sense of space, privacy, and a lovely green outlook.
To the front, the home benefits from off-street parking for 2 vehicles and a welcoming approach within a quiet cul-de-sac setting.
LOCATION
Located on the fabulous Stonebridge Beck development, known for its thoughtful layout, landscaped communal areas, and stylish architectural design. Situated in extensive woodland, surrounded by nature and yet also providing excellent commuter links to the Ring Road and motorway networks. Easy access to Leeds City Centre and with good schools, bus routes and a wide range of amenities right on your doorstep.
ACCOMMODATION
Ground Floor
ENTRANCE HALL
The spacious hallway is a fabulous introduction to this impressive home family home. Integrated barrier mat and laminate flooring throughout. Staircase leading to the first floor.
KITCHEN/DINING ROOM 3.56m x 4.88m
Beautiful contemporary kitchen with a good range of wall and base units and in a classy cashmere colour with inset electric oven and gas hob. Integrated fridge/freezer, dishwasher and space for a washer. Ample space for a big dining table. Ceiling spotlights and LED strip lighting above wall units. Radiator and wood effect vinyl flooring throughout. Double glazed window to the front allowing lots of natural light to flood in and fitted with blinds.
GROUND FLOOR W/C
Wash basin, low level flush w/c and radiator. Modern white decor and wood effect vinyl flooring. Radiator
LIVING ROOM 5.50m x 3.42m
Spacious living room. Double French doors opening out onto the rear garden with a built-in barrier mat and another double glazed window to the side allowing lots of natural light to flood in. Built in Multimedia plate and network socket. Modern decor and good quality carpet. Radiator.
LANDING
Built in storage cupboard that houses the water tank. Access to three bedrooms and the family bathroom.
BEDROOM ONE 3.55m x 3.23m
Good sized double bedroom overlooking the front with large double glazed window fitted with made to measure blinds. Built in network socket. Modern white decor and good quality carpet. Radiator. Door leading to the en-suite.
EN-SUITE SHOWEROOM 2.69m x 0.95m
Modern 3 piece en-suite comprising a large walk in and fully tiled shower enclosure with waterfall shower head, wash basin and w/c. Inset spotlighting, tiled flooring and heated towel radiator.
BEDROOM TWO 3.55m x 4.02m
Double bedroom with a lovely view to the rear and not overlooked. Double glazed window allowing lots of light and fitted with made to measure blinds. Built in network socket. Modern white decor and good quality carpet. Radiator.
BEDROOM THREE 2.76m x 2.87m
Smaller double outlooking the rear. Built in storage cupboard. White painted walls and good quality carpet. Double glazed window and radiator.
FAMILY BATHROOM 1.94m x 1.95m
Elegant 3 piece bathroom comprising a bath with over shower and screen, wash basin, low level flush w/c and heated towel radiator. Porcelanosa tiling, ceiling spotlights and neutral decor. Double glazed window
Second floor
LANDING
Built in storage cupboard that houses the boiler. Access to the top floor bedrooms and en-suite. There is also a loft hatch giving access to the part boarded loft space.
BEDROOM FOUR 3.71m x 5.82m
A huge dormer bedroom with high ceilings and dual aspect windows allowing lots of light to flood in. There is also under eaves storage. Good quality carpets and modern white decor creating an ambience for relaxation. A door leads to the en-suite.
EN-SUITE 1.72m x 1.80m
This elegant and stunning 3 piece en-suite bathroom comprises a large walk-in shower cubicle with waterfall shower head, wash basin and w/c. Stylish contemporary decor, inset spotlighting, tiled flooring and heated towel radiator.
ADDITIONAL NOTES
EPC rating B
Annual service charges £220
Council Tax Band D
Premier Guarantee - 9 years remaining
- COUNCIL TAXA payment made to your local authority in order to pay for local services like schools, libraries, and refuse collection. The amount you pay depends on the value of the property.Read more about council Tax in our glossary page.
- Band: D
- PARKINGDetails of how and where vehicles can be parked, and any associated costs.Read more about parking in our glossary page.
- Yes
- GARDENA property has access to an outdoor space, which could be private or shared.
- Yes
- ACCESSIBILITYHow a property has been adapted to meet the needs of vulnerable or disabled individuals.Read more about accessibility in our glossary page.
- Ask agent
Park Meadow Lane, Leeds, LS12
Add an important place to see how long it'd take to get there from our property listings.
__mins driving to your place
Get an instant, personalised result:
- Show sellers you’re serious
- Secure viewings faster with agents
- No impact on your credit score
Your mortgage
Notes
Staying secure when looking for property
Ensure you're up to date with our latest advice on how to avoid fraud or scams when looking for property online.
Visit our security centre to find out moreDisclaimer - Property reference RX571310. The information displayed about this property comprises a property advertisement. Rightmove.co.uk makes no warranty as to the accuracy or completeness of the advertisement or any linked or associated information, and Rightmove has no control over the content. This property advertisement does not constitute property particulars. The information is provided and maintained by The Home Movement, Covering Leeds & Harrogate. Please contact the selling agent or developer directly to obtain any information which may be available under the terms of The Energy Performance of Buildings (Certificates and Inspections) (England and Wales) Regulations 2007 or the Home Report if in relation to a residential property in Scotland.
*This is the average speed from the provider with the fastest broadband package available at this postcode. The average speed displayed is based on the download speeds of at least 50% of customers at peak time (8pm to 10pm). Fibre/cable services at the postcode are subject to availability and may differ between properties within a postcode. Speeds can be affected by a range of technical and environmental factors. The speed at the property may be lower than that listed above. You can check the estimated speed and confirm availability to a property prior to purchasing on the broadband provider's website. Providers may increase charges. The information is provided and maintained by Decision Technologies Limited. **This is indicative only and based on a 2-person household with multiple devices and simultaneous usage. Broadband performance is affected by multiple factors including number of occupants and devices, simultaneous usage, router range etc. For more information speak to your broadband provider.
Map data ©OpenStreetMap contributors.




