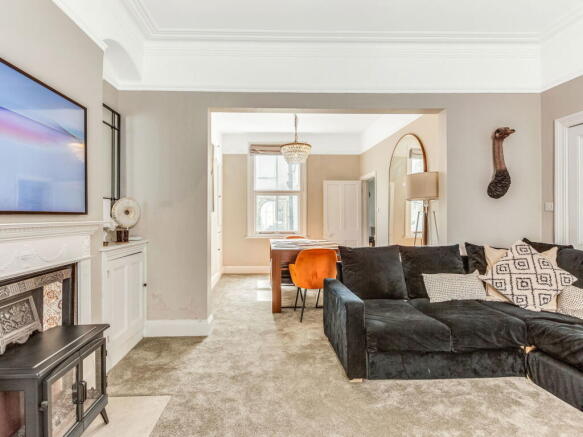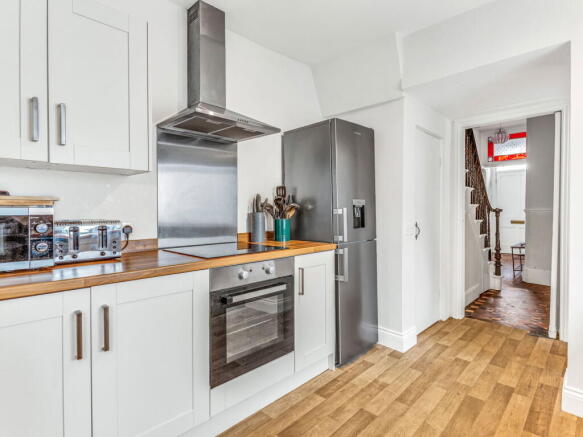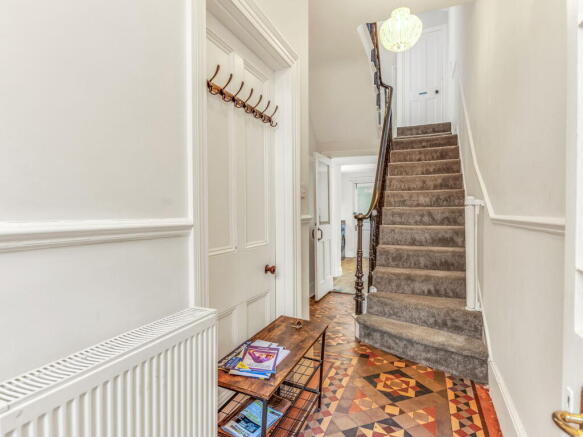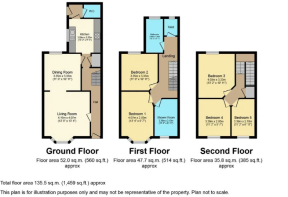Gilbert Grove, Ilfracombe, EX34
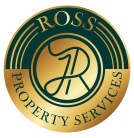
- PROPERTY TYPE
Terraced
- BEDROOMS
5
- BATHROOMS
4
- SIZE
Ask agent
- TENUREDescribes how you own a property. There are different types of tenure - freehold, leasehold, and commonhold.Read more about tenure in our glossary page.
Freehold
Key features
- Five Bedrooms
- Multiple Bathrooms
- Spacious Living & Dining Area
- Large Sash Windows
- Period Features
- Parking
- Modernised Interior
- Private Garden
- Close to Town Centre & Docks
- Repaired Roads
Description
PROPERTY:
This inviting home blends classic Victorian charm with fresh, modern updates, making it ideal for anyone seeking a property that feels instantly welcoming and move-in ready. The interior has been thoughtfully refreshed with brand-new carpets, neutral décor, and quality finishes throughout.
The bright entrance hallway immediately sets a warm tone, with its original mosaic-tiled floor and crisp white walls creating a clean, open feel. The wide stairway adds to the sense of space and light, hinting at the generous proportions that continue throughout. From here, you step into an open-plan living and dining area—a wonderful family and social space where natural light streams through the bay window. The living area features a white painted fireplace, light green walls, and five cleverly integrated storage cupboards, ensuring everyday essentials are neatly tucked away. A sealed secondary entrance has been transformed into a quirky chalkboard wall, perfect for family reminders or creative touches.
The kitchen, positioned at the rear, has been fitted with a range of white wall and base units, complemented by sleek chrome handles and brown wood-effect worktops. This modern layout provides ample workspace for cooking and entertaining, with a built-in oven, extractor, and room for appliances such as a dishwasher and washing machine. The wooden sash window brings in plenty of light, while the tiled splashbacks make for easy maintenance. A door from the kitchen leads to a useful ground-floor WC, which in turn opens out to the courtyard garden—an ideal private space for morning coffee or evening drinks. This area also presents an exciting opportunity to extend the kitchen or living space, subject to planning permissions, giving the next owner flexibility to tailor it further to their needs.
Upstairs, the first-floor landing continues the light, airy feel, enhanced by new carpets and soft colour tones. Two stylish bathrooms serve this level, both presented in a clean, modern style with white fixtures and light grey accents. The main family bathroom includes a bathtub with overhead shower, pedestal basin, and chrome heated towel rail, while the second features a walk-in shower enclosure and matching white suite—an excellent setup for busy family life or guests staying in a holiday let.
Also on this floor are two impressive king-size bedrooms, each echoing the home’s subtle colour palette and period charm. The front bedroom is especially bright, featuring a large bay window and a classic white painted fireplace that adds a focal point of character. The second bedroom enjoys views over the rear and has its own distinctive black fireplace, bringing contrast and individuality to the space. Both rooms provide a calm retreat, perfect for relaxation after a day exploring the coast.
Ascending to the top floor, you’ll find three further bedrooms, each decorated in soothing light green tones and finished with brand-new carpets. These rooms offer plenty of flexibility, easily serving as children’s bedrooms, guest rooms, or even home offices. Bedroom five, the smallest of the three, includes a neatly housed boiler along the window wall, keeping the room functional while retaining ample space for a desk or single bed.
Outside, the property includes convenient on-street parking and a tidy rear courtyard that offers a low-maintenance outdoor area with potential for further development. Whether used as a private seating space, a spot for plants and outdoor dining, or the foundation for an extended kitchen, it complements the home’s practical yet charming layout.
Every inch of this property has been thoughtfully improved, from its newly laid carpets to the crisp finishes that make it feel contemporary without losing its traditional heart. The combination of character, practicality, and opportunity makes it especially appealing for families wanting to settle near the coast, investors looking for a strong rental return, or relocators dreaming of life by the sea.
Furniture is negotiable, meaning a fully equipped move could be smoother than ever, and with no onward chain, this property represents one of Ilfracombe’s most straightforward and exciting purchase opportunities.
LOCATION:
Set in the heart of Ilfracombe, this home offers all the benefits of coastal living while keeping everyday conveniences close by. The town’s historic harbour, just a short walk away, provides the perfect backdrop for daily strolls, with its vibrant mix of cafés, seafood restaurants, and boutique shops. It’s a place where locals and visitors alike enjoy the relaxed pace of seaside life, often gathering for coffee or to watch the boats return at sunset.
For families, Ilfracombe’s selection of well-rated primary and secondary schools are within easy reach, making school runs simple and manageable. The area also has nurseries and after-school clubs, helping to support modern family lifestyles. Green spaces and playgrounds are dotted around the town, and the nearby coastal paths offer breathtaking views across the Bristol Channel, ideal for weekend walks or exploring with children and pets.
For investors and those considering a holiday let, Ilfracombe remains one of North Devon’s most sought-after spots. Its blend of character buildings, stunning sea views, and year-round tourism means strong rental demand, particularly for homes that, like this one, are ready for immediate use. The town has a thriving arts scene, with galleries and performance venues adding to its cultural draw, and nearby beaches such as Woolacombe and Croyde are easily reached by car, attracting visitors throughout the year.
Commuters or those relocating from elsewhere will appreciate the excellent transport connections. Barnstaple, just a short drive away, offers a wider range of shops, restaurants, and leisure facilities, along with rail links connecting to Exeter and beyond. Regular bus services operate between Ilfracombe and the surrounding towns, ensuring travel across North Devon is both convenient and accessible.
This combination of coastal charm, convenience, and connectivity makes Ilfracombe an attractive choice for anyone seeking a balanced lifestyle—peaceful yet well-connected, historic yet forward-looking. The home itself, with its generous layout, fresh décor, and flexibility, fits perfectly into this setting, offering a chance to enjoy everything the area has to offer without compromise.
Whether purchased as a family residence, a seaside relocation, or a rental investment, this property represents a rare blend of value, space, and location. With its new finishes, courtyard garden, and scope for future enhancement, it’s ready to welcome its next chapter—one filled with comfort, charm, and the easy appeal of coastal living.
Brochures
Brochure 1- COUNCIL TAXA payment made to your local authority in order to pay for local services like schools, libraries, and refuse collection. The amount you pay depends on the value of the property.Read more about council Tax in our glossary page.
- Band: B
- PARKINGDetails of how and where vehicles can be parked, and any associated costs.Read more about parking in our glossary page.
- On street
- GARDENA property has access to an outdoor space, which could be private or shared.
- Private garden
- ACCESSIBILITYHow a property has been adapted to meet the needs of vulnerable or disabled individuals.Read more about accessibility in our glossary page.
- Ask agent
Gilbert Grove, Ilfracombe, EX34
Add an important place to see how long it'd take to get there from our property listings.
__mins driving to your place
Get an instant, personalised result:
- Show sellers you’re serious
- Secure viewings faster with agents
- No impact on your credit score
Your mortgage
Notes
Staying secure when looking for property
Ensure you're up to date with our latest advice on how to avoid fraud or scams when looking for property online.
Visit our security centre to find out moreDisclaimer - Property reference S1276869. The information displayed about this property comprises a property advertisement. Rightmove.co.uk makes no warranty as to the accuracy or completeness of the advertisement or any linked or associated information, and Rightmove has no control over the content. This property advertisement does not constitute property particulars. The information is provided and maintained by Ross Property Services, Covering Barnstaple. Please contact the selling agent or developer directly to obtain any information which may be available under the terms of The Energy Performance of Buildings (Certificates and Inspections) (England and Wales) Regulations 2007 or the Home Report if in relation to a residential property in Scotland.
*This is the average speed from the provider with the fastest broadband package available at this postcode. The average speed displayed is based on the download speeds of at least 50% of customers at peak time (8pm to 10pm). Fibre/cable services at the postcode are subject to availability and may differ between properties within a postcode. Speeds can be affected by a range of technical and environmental factors. The speed at the property may be lower than that listed above. You can check the estimated speed and confirm availability to a property prior to purchasing on the broadband provider's website. Providers may increase charges. The information is provided and maintained by Decision Technologies Limited. **This is indicative only and based on a 2-person household with multiple devices and simultaneous usage. Broadband performance is affected by multiple factors including number of occupants and devices, simultaneous usage, router range etc. For more information speak to your broadband provider.
Map data ©OpenStreetMap contributors.
