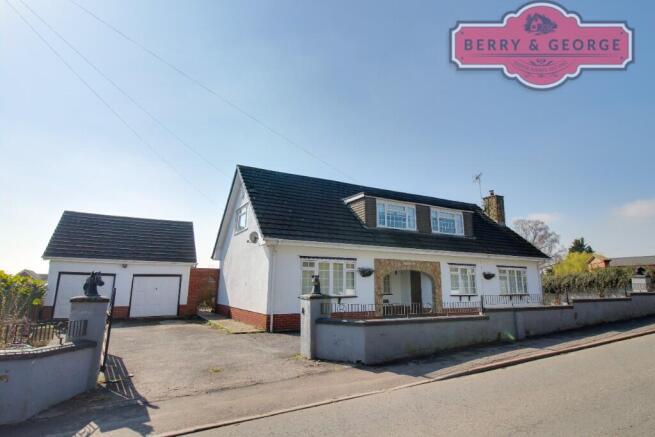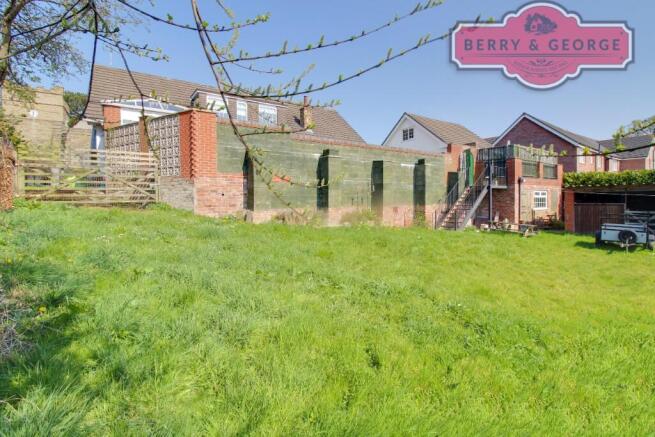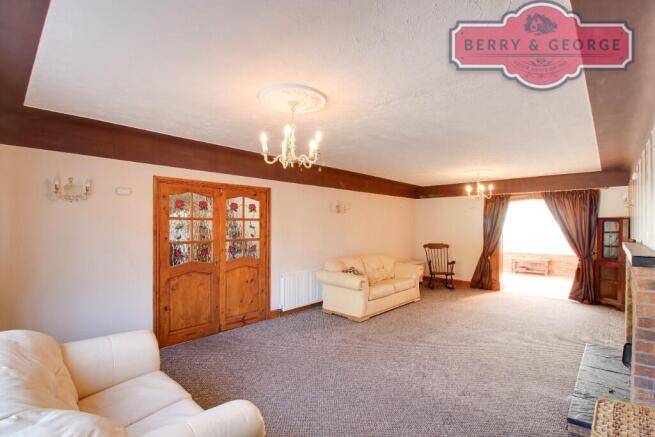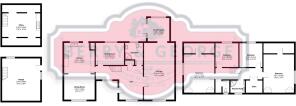
Maison De Reves, Village Road, CH7 6HT
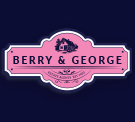
- PROPERTY TYPE
Detached
- BEDROOMS
4
- BATHROOMS
2
- SIZE
Ask agent
- TENUREDescribes how you own a property. There are different types of tenure - freehold, leasehold, and commonhold.Read more about tenure in our glossary page.
Freehold
Key features
- ** CHAIN FREE **
- LARGE DETACHED FAMILY HOME IN A POPULAR VILLAGE LOCATION
- *VERSATILE ACCOMMODATION*
- FOUR LARGE DOUBLE BEDROOMS
- OUTBUILDINGS AND USEFUL STABLE BUILDING
- FOUR, FIVE EVEN SIX BEDROOMS
- EN-SUITE COULD EASILY BE ADDED TO A BEDROOM
- DOUBLE GARAGE WITH POTENTIAL FOR ANNEX (may require planning)
- LRAGE LOWER LEVEL GARDEN + OTHER GARDEN AND RAISED PATIO
- Call Beth 'in-house' Voted Mortgage Broker of the year past three years for FREE Mortgage Advice
Description
We do the same as all other estate agents, we just do it that much better. How? Easy, we have better photos, a better more detailed write-up, honest opinion, we're open longer and we have normal down to earth people working with us, just like you! It's really easy to be so much better...all backed up by our fantastic Google reviews.
We completely understand how stressful selling and buying can be, as we too have been there in your shoes. We know that with the right local family business behind you every step of the way throughout this process, you'll see how much easier it is for you when you choose Berry and George Estates to help make your move better.
Listen, all I try and do is help point you in the right direction, it's your money at the end of the day - but I'd call Beth 'in-house' Voted Mortgage Broker of the year for the past three years for Free Mortgage Advice, just Google 'LoveMortgages Mold' and read their fabulous reviews, which back this up.
How many of us would have gotten married just based on our partner's looks?? You want to go out on a date, get to know them first before you settle down......and that is exactly what you need to do with this home, go have a good look around first, get to know it!. If you judge this house from the photos, then you will miss out on a great opportunity!
This is a large and very versatile family home that looks almost out of place due to its sheer size, compared to most in its surroundings. It sits in the centre of a Chocolate Box pretty village with the pub, shop and Post Office mere yards away, yet lying within minutes' drive of larger conurbations for serious shopping and commuting needs, this place has it all.
As for the home itself, it offers everything you could want to tick off your list of 'things that make a home special' and is also blessed with that one thing that no amount of clever design can replicate - space.
All of the rooms in this house are of a scale that takes you back to childhood when everything seemed disproportionately huge, but never overwhelming. This helps make the home the ideal venue for social gatherings where you and your family can peacefully spend time together, without falling over one another's feet.
There are two gateways, one at either end of the house. The first leads past the building, passing a five-bar gate that opens into the lower garden where we find a large enclosed area of grass and endless possibilities for use. There's an open fronted stable block that is currently in use as a workshop, and a further enclosed workshop space that can be found in the basement of the double garage, which is also accessed from this lower level.
The other gateway at the front opens onto a large parking area in front of the detached double garage.
This could work as a separate, completely self-contained Annex, with the upper floor of the garage, which is accessed via a permanent staircase inside the lower level, making it ripe for conversion. The potential here is limitless and also dependent on how deep your pockets are!!
It could be used for more workshop space, a bar, a man/woman cave or somewhere for the kids to call their own or if you convert it, a place for mum and dad to come and live, offering freedom but also security. You may need planning permission from the local council to use as an annex, so please check first.
At the centre of the front elevation of the house is a large stone recessed archway that forms part of the entrance porch, where we find the front door. Now, this is an excellent space that will keep you dry when it's raining, and it also becomes a handy space for wet shoes and boots.
Opening the front door, we step into the huge 'L' shaped entrance hall, I mean it's vast and offers a variety of doors to the ground floor accommodation. The first room that we come to has a pair of twin doors opening into the lounge.
There's a large picture window overlooking the front aspect and if I'm honest, the perceptions of space become a little warped by the scale of this room, running the full depth of the home. It is deceptively large, so much so that on my visit, two big leather settees looked almost lost sitting up against the wall. I'm sure that with more furniture in place, it would appear less intimidating. The main focal point of the room is the vast, almost weapons-grade log burner, beside which any aspiring Bond villain could sit stroking his or her fluffy white cat, with a suitably menacing expression.
At the rear, we pass into the conservatory with its fabulous wood parquet floor, where having one side wall made of brick and sporting a large radiator makes this almost an extension of the lounge that can be comfortably used all year round. Add that to the views it enjoys over the neat and completely private rear garden, it would swiftly become the location of choice for a relaxing drink.
Returning to the entrance hallway, the next door reveals the downstairs bathroom, but don't worry, there is another one upstairs!
It is in a slightly novel location, but this is easily forgiven for its simple beauty. Fully tiled in classical white, it provides a stylish period hand basin (the home was built in 1979 remember), lavatory and a truly decadent corner bath with an additional hand-held shower attachment on the mixer taps. This is just the sort of bath where you could imagine a young Joan Collins peeping coquettishly out from beneath an impenetrable mound of bubbles as she reaches for another glass of Bollinger.....
One thing to note is that if you have an elderly relative over to stay, you could use the room next to the bathroom as a bedroom, so that washing for them would be made very easy and avoid them having to climb the stairs.
Passing the open tread wooden staircase, we come to the secondary lounge. This is probably similar in size to many main sitting rooms in lesser homes, but in this setting it just feels cosy; the sort of room where you come to quietly lose yourself in a book while again enjoying the view over one of the gardens. This is a versatile home so could have many other uses to fit in with the needs of your family.....a games room, office, or as previously mentioned, bedroom five for an elderly relative, as you have a handy downstairs bathroom.
Next comes the kitchen, where once again it is hard not to be impressed by the size.
Fitted units line three of the walls and provide all the work surface and storage you could need but if I am honest, it could probably do with a bit of a makeover. Not because it is shabby or in poor condition at all, but more because the style is a bit dated. Now, I know that as a kitchen it should be immune from the vagaries of fashion, as everything here works and works well.
There is one thing that does date this kitchen, and that is only because it is a comparatively recent trend, and that is that in the middle of the room there is a huge void that is simply crying out for a central island. Now, this is something that would simply transform and modernise this room at a stroke.
To the rear of the kitchen is a Mediterranean-style arch that leads through to the attached dining room, where there is a repeat of the lovely wood block flooring that we saw in the conservatory. Finally, we find a dining room worthy of the title, for in here is enough space for not only a formal sideboard but a table capable of seating at least eight, or even ten!! More importantly, you're able to do so in comfort and without banging elbows!.
Alternatively, you could cover the table and have a ping-pong tournament because there's ample room for spectators...
Leaving the kitchen via the back door, we find ourselves in the fully enclosed and thanks to the elevated position, very private garden, with its neatly kept lawn. I must point out that you will have to keep cutting the grass, it doesn't stay neat on its own!
Paths run around the perimeter, while in the far corner, a pair of steps lead up to a raised patio, sat at the rear of the detached garage.
The watchword here is shelter, it being surrounded by chest-high fencing that counters the exposure of its raised position while ensuring complete privacy.....well, we can't have the neighbours getting jealous of your lifestyle... There is also a gate in the garden's back wall that leads onto a raised stanchion from where a flight of stairs runs down to the lawn in the previously mentioned lower garden level.
Returning indoors and climbing the stairs brings us to the landing, where immediately on the left is the first of the smaller bedrooms.
When I say smaller, don't expect any pokey glorified single room parading its aspirations of grandeur! This is a proper double bedroom that, in a lesser home, would surely be touted as the principal. There is space in here to allow for a wide choice of free standing furniture, and the calming view from the window of the impressive parish church opposite, all adds to its charm.
Although you have a view of the church, this does not include the graveyard, so come Halloween, you should sleep undisturbed.
Adjacent to it is the first of the larger rooms, which, to be honest, verges on the monumental. Running the full width of the home and constricted only by the slope of the ceiling, where the eaves begin to encroach, a double bed looks almost lost in here. Opposite the bed the entire wall is filled with an obviously bespoke set of fitted wardrobes and storage cupboards connected by a central dressing table and vanity unit with its own table-top hand basin. This is indeed a very impressive room.
Past the large linen cupboard on the landing, which would make an ideal en-suite for the large bedroom, we then come to the family bathroom or to be pedantic, shower room.
This contains a pedestal hand basin and corner mounted walk-in cubicle with a electric shower unit fitted. In the manner that was common a few years ago, this is purely a shower room, the lavatory being found in a separate adjacent room. This may sound odd but it works rather well and removes the problem of anyone selfishly hogging the shower, when other's needs are becoming more pressing. If you wanted to, you could easily incorporate the toilet into the shower room, quite easily - but seek professional advice before doing this, don't take my word!
Passing the lavatory, there is a wooden flight of steps leading up to the loft hatch. Although initially this feels a little over-engineered, it at least makes access easier and safer and promotes the attic space into somewhere small children can hide themselves away...
Beside the steps is the remaining front facing bedroom. This is a complete mirror image of its smaller twin bedroom, but is still capable of taking a large double bed and accompanying furniture.
Finally, we come to the second of the larger bedrooms.
Again, this is a mirror image of the previous huge end bedroom, providing truly luxurious levels of space and convenience. It comes with its own hand basin so I'm sure if you really wanted, you could add an en-suite into either or both of these larger rooms, without too much trouble - but please seek professional advice first before doing so.
Useful information:
COUNCIL TAX BAND: G (Flintshire)
ELECTRIC & GAS BILLS: TBC
WATER BILL: TBC
Photos are taken with a WIDE ANGLE CAMERA so PLEASE LOOK at the 3D & 2D floor plans for approximate room sizes as we don't want you turning up at the home and being disappointed, courtesy of planstosell.co.uk:
All in all this is a remarkable home. It seems everywhere you turn there is another little feature that you had overlooked, from the two separate and very different garden areas to the unexpected upper storey in the garage it always surprises, and does so in a good way. But the overriding sense that I took from it was the space; I was like Alice though the Looking Glass, having taken an ill considered drink from a stranger and shrunk. But that is one luxury that cannot be faked, for if somewhere is too small, it's too small but here? No problem. So, if village life appeals to you but you don't want too much in the way of the accompanying isolation and inconvenience, this could be the answer to your prayers. ......give us a call, it's a must see!
This write up is only for light hearted reading and should be used for descriptive purposes only, as some of the items mentioned in it may not be included in the final guide price and may not be completely accurate - so please check with the owners before making an offer
As I said earlier, it's your money, all I try to do is help point you in the right direction - but I'd call Beth 'in-house' Voted Mortgage Broker of the year for the past three years for the best Free Mortgage Advice available, just Google 'LoveMortgages Mold' and read their fabulous reviews, which back this up.
Berry and George are here to help you throughout the buying and selling process, nothing is too small for us to help you with - please feel free to call us to discuss anything with regards to buying or selling.
1. MONEY LAUNDERING REGULATIONS: Intending purchasers will be asked to produce identification documentation at a later stage and we would ask for your co-operation in order that there will be no delay in agreeing the sale.
2. General: While Berry and George endeavour to make our sales particulars fair, accurate and reliable, they are only a general guide to the property and, accordingly, if there is any point which is of particular importance to you, please contact Berry & George Ltd and we will be pleased to check the position for you, especially if you are contemplating travelling some distance to view the property.
3. Measurements: These approximate room sizes are only intended as general guidance. You must verify the dimensions carefully before ordering carpets or any built-in furniture.
4. Services: Please note we have not tested the services or any of the equipment or appliances in this property, accordingly we strongly advise prospective buyers to commission their own survey or service reports before finalising their offer to purchase.
5. MISREPRESENTATION ACT 1967: THESE PARTICULARS ARE ISSUED IN GOOD FAITH BUT DO NOT CONSTITUTE REPRESENTATIONS OF FACT OR FORM PART OF ANY OFFER OR CONTRACT. THE MATTERS REFERRED TO IN THESE PARTICULARS SHOULD BE INDEPENDENTLY VERIFIED BY PROSPECTIVE BUYERS. NEITHER BERRY & GEORGE Ltd NOR ANY OF ITS EMPLOYEES OR AGENTS HAS ANY AUTHORITY TO MAKE OR GIVE ANY REPRESENTATION OR WARRANTY WHATEVER IN RELATION TO THIS PROPERTY!
UNAUTHORISED COPY OF THESE SALES PARTICULARS OR PHOTOGRAPHS WILL RESULT IN PROSECUTION - PLEASE ASK BERRY & GEORGE LTD FOR PERMISSION AS WE OWN THE RIGHTS!
- COUNCIL TAXA payment made to your local authority in order to pay for local services like schools, libraries, and refuse collection. The amount you pay depends on the value of the property.Read more about council Tax in our glossary page.
- Ask agent
- PARKINGDetails of how and where vehicles can be parked, and any associated costs.Read more about parking in our glossary page.
- Garage,Driveway
- GARDENA property has access to an outdoor space, which could be private or shared.
- Front garden,Patio,Private garden,Enclosed garden,Rear garden,Terrace
- ACCESSIBILITYHow a property has been adapted to meet the needs of vulnerable or disabled individuals.Read more about accessibility in our glossary page.
- Ask agent
Maison De Reves, Village Road, CH7 6HT
Add an important place to see how long it'd take to get there from our property listings.
__mins driving to your place
Get an instant, personalised result:
- Show sellers you’re serious
- Secure viewings faster with agents
- No impact on your credit score
Your mortgage
Notes
Staying secure when looking for property
Ensure you're up to date with our latest advice on how to avoid fraud or scams when looking for property online.
Visit our security centre to find out moreDisclaimer - Property reference RM31169455PD. The information displayed about this property comprises a property advertisement. Rightmove.co.uk makes no warranty as to the accuracy or completeness of the advertisement or any linked or associated information, and Rightmove has no control over the content. This property advertisement does not constitute property particulars. The information is provided and maintained by Berry and George, Mold. Please contact the selling agent or developer directly to obtain any information which may be available under the terms of The Energy Performance of Buildings (Certificates and Inspections) (England and Wales) Regulations 2007 or the Home Report if in relation to a residential property in Scotland.
*This is the average speed from the provider with the fastest broadband package available at this postcode. The average speed displayed is based on the download speeds of at least 50% of customers at peak time (8pm to 10pm). Fibre/cable services at the postcode are subject to availability and may differ between properties within a postcode. Speeds can be affected by a range of technical and environmental factors. The speed at the property may be lower than that listed above. You can check the estimated speed and confirm availability to a property prior to purchasing on the broadband provider's website. Providers may increase charges. The information is provided and maintained by Decision Technologies Limited. **This is indicative only and based on a 2-person household with multiple devices and simultaneous usage. Broadband performance is affected by multiple factors including number of occupants and devices, simultaneous usage, router range etc. For more information speak to your broadband provider.
Map data ©OpenStreetMap contributors.
