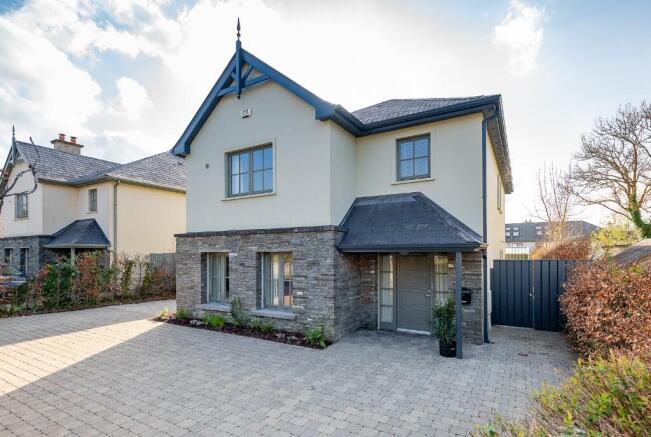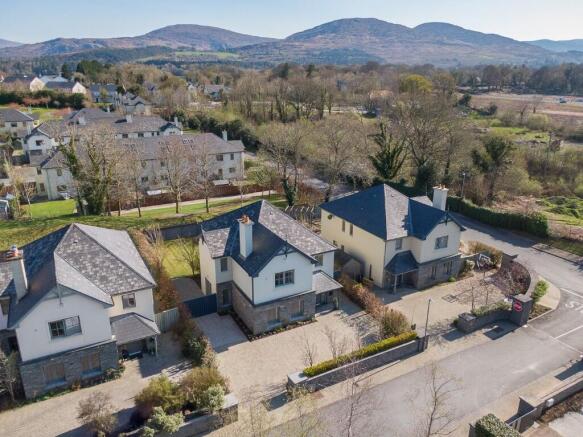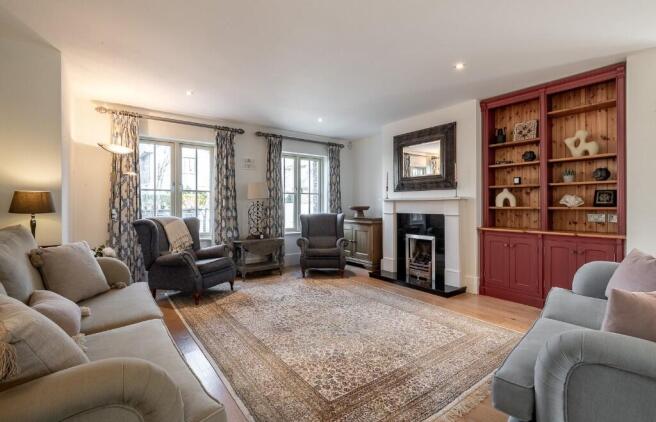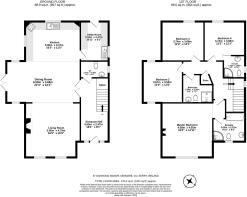Kenmare, Kerry, Ireland
- PROPERTY TYPE
Detached
- BEDROOMS
4
- BATHROOMS
3
- SIZE
2,000 sq ft
186 sq m
Key features
- 400m from Kenmare Golf Course
- 1.3km from Kenmare Town
- Underfloor heating on ground floor and bathrooms
- Prime location
- Alarm system
Description
This architecturally designed residence is both welcoming and spacious. The accommodation of approx. 2,000 sq. ft (186 sqm) consists of an open plan kitchen, dining/living room, 4 large bedrooms, 2 with ensuites, family bathroom, a guest toilet and utility room.
This residence was built in 2008 to a high standard. It has Swedex windows, solid oak flooring throughout the living area, ceramic tiling in bathrooms and a handmade kitchen with granite work top.
Concrete floors on the first floor.
The patio areas are cobble locked.
The property boasts a south facing garden with 2 patio areas which allow you to sit back, relax and enjoy the private garden. Located in the rear garden is a steel garden shed.
The cobble locked driveway is suitable for 2-3 cars
.
The residence is well positioned in a quiet cul de sac. This exclusive estate is surrounded by Kenmare Golf Course and is within 1.3km of the Heritage town of Kenmare.
Accommodation
Entrance Hall Spacious entrance hall with solid oak floor.
Living/ Dining/ Kitchen Open plan living area with wide plank oak flooring thoughtout. Access to a
patio area.
Kitchen Handmade kitchen with granite work top. "Bosch" electric oven and 5 ring gas hob. "Bosch" integrated dishwasher and fridge.
Dining area Seating for 6/8 people, direct access to patio and garden.
Living Room Spacious living area with gas fireplace.
Utility Room Fitted units with ample storage. "Bosch" washing machine, dryer, 'Bosch' freezer
and microwave. Door leading to rear garden.
Guest toilet Toilet, sink set on beech countertop.
First Floor
Master Bedroom: Spacious master bedroom with gas fireplace. Built-in wardrobes. Carpet flooring.
Master Bathroom Bath, mains shower, toilet and sink. Heated towel rail. Tiled floor and shower area.
Bedroom 2: Light filled bedroom with dual windows. Carpet flooring.
Ensuite Mains shower, toilet and sink. Heated towel rail. Tiled floor and shower area.
Bedroom 3 Bedroom with view over the garden. Carpet flooring.
Bedroom 4 Bedroom with view over the garden. Carpet flooring.
Family Bathroom Large mains shower, toliet and sink. Heated towel rail. Tiled floor and shower area.
External
Garden Shed Steel garden shed on a concrete base with sliding door.
Kenmare, Kerry, Ireland
NEAREST AIRPORTS
Distances are straight line measurements- Kerry(International)20.8 miles
- Cork(International)46.3 miles
- Shannon(International)62.8 miles
- Connemara(Local)93.3 miles
- Connemara(Local)93.3 miles
Advice on buying Irish property
Learn everything you need to know to successfully find and buy a property in Ireland.
Notes
This is a property advertisement provided and maintained by Sherry FitzGerald Daly Kenmare, Kenmare (reference 37OakwoodManorKenmareCoKerry) and does not constitute property particulars. Whilst we require advertisers to act with best practice and provide accurate information, we can only publish advertisements in good faith and have not verified any claims or statements or inspected any of the properties, locations or opportunities promoted. Rightmove does not own or control and is not responsible for the properties, opportunities, website content, products or services provided or promoted by third parties and makes no warranties or representations as to the accuracy, completeness, legality, performance or suitability of any of the foregoing. We therefore accept no liability arising from any reliance made by any reader or person to whom this information is made available to. You must perform your own research and seek independent professional advice before making any decision to purchase or invest in overseas property.





