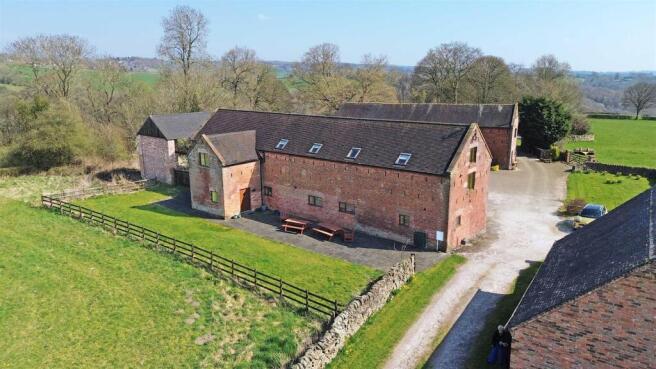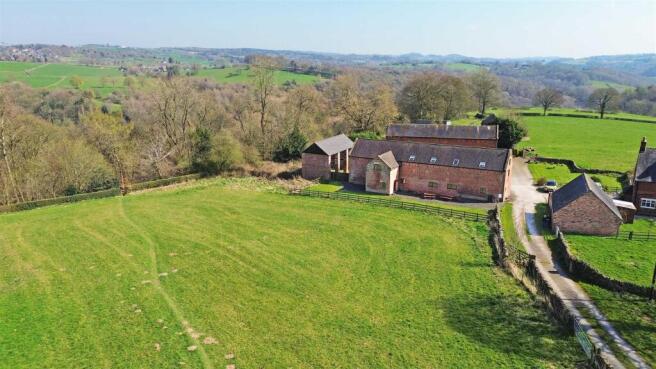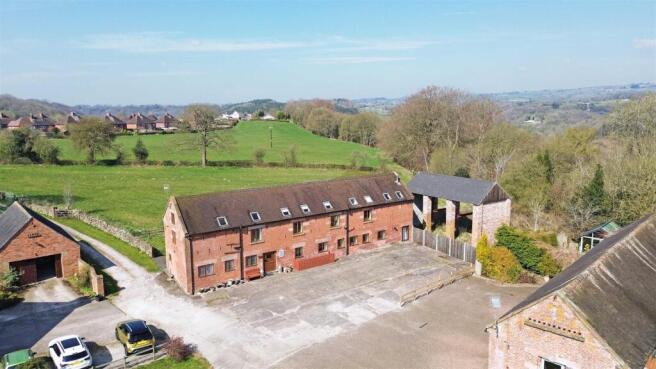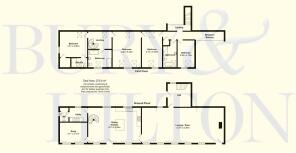The Cow Shed, Kingsley Holt

- PROPERTY TYPE
Barn Conversion
- BEDROOMS
5
- BATHROOMS
3
- SIZE
Ask agent
- TENUREDescribes how you own a property. There are different types of tenure - freehold, leasehold, and commonhold.Read more about tenure in our glossary page.
Freehold
Key features
- Fabulous Detached Barn Conversion
- Versatile Four / Five Bedroomed Accommodation
- Delightful Rural Setting In The Churnet Valley
- With Around Eight Acres
- Spacious Accommodation
- Beautifully Presented Throughout
- Gas Central Heating
- Ample Parking, Garden & Patio Area
- Viewing Is Essential
- Offered With No Upward Chain Involved
Description
The property offers extremely versatile and spacious accommodation with four / five bedrooms, two bathrooms, master bedroom with en-suite, an entertaining lounge / dining room over 40 foot in length, a galleried landing overlooking the living space and a superb fitted kitchen, in total the accommodation amounts to just under 3000 square feet.
Approached down a long driveway to a courtyard area providing off street parking for several vehicles, to the rear of the property is a small lawned garden area with a paved patio / sitting area and two adjoining fields that amount to just under 8 acres (7.78). To the side of the property is a substantial Victorian hay barn that subject to the relevant permissions may lend the opportunity to be developed.
"The Cow Shed" is situated on the edge of the charming, rural village of Kingsley Holt, surrounded by the rolling hills and open countryside of the Staffordshire Moorlands. Kingsley Holt is well located for access to both Stoke-on-Trent and the East Midlands with access to the A52 at Kingsley and the A50 at Blythe Bridge.
The River Churnet's valley is considered one of Staffordshire's most beautiful landscapes and is very popular with those who wish to take advantage of the numerous walks and footpaths this area provides. Whilst the location is picturesque and feels very rural, it is well placed for travelling into the Potteries conurbation, or towards Derby and convenient for the market towns of Cheadle, Leek and Ashbourne. Approximately 15 miles to the north east is the heart of the Peak District, the first national park in the UK.
A viewing of the property is essential to fully appreciate the outstanding position and space on offer.
The property is offered For Sale with No Upward Chain involved.
Entrance Hall - Stairs off. Stone floor with underfloor heating. Spotlights.
Living Room / Dining Room - Wood flooring. Radiator x 5. Feature log burner. Exposed beams.
Kitchen / Dining Room - Wall and base units. Granite work tops incorporating sink unit, rinser bowl, drainer and mixer tap. Integrated dishwasher. "Smeg" cooker with extractor unit above. Stone flooring with underfloor heating. Spotlights. Central island with storage units below. Feature spiral stairs to first floor.
Snug / Bedroom Option - Radiator.
Utility Room - Wall and base units. Stainless steel sink unit with drainer and mixer tap. Plumbing point. Stone flooring with underfloor heating.
W.C - W.c. Wash basin. Stone flooring with underfloor heating. Storage cupboard housing central heating boiler.
First Floor -
Landing Area - Sky light. Radiator. Wood flooring.
Master Bedroom - Radiator x 2. Sky light. Wood flooring. Spotlights.
En-Suite - W.c. Wash basin. Double shower cubicle. Heated towel rail. Wood flooring. Spotlights. Sky light.
Bathroom - Feature roll top bath with shower over. Feature shower cubicle. W.c. Wash basin. Sky light. Tiled floor. Spotlights. Radiator.
Bedroom - Radiator. Wood flooring. Sky light x 2. Spotlights.
Bedroom - Radiator. Sky light.
Galleried Landing Area - Overlooking Living Room. Radiator. Wood flooring. Access to Entrance Hall. Spotlights. Sky light x 2.
Bathroom - Feature roll top bath with shower attachment. Shower cubicle. W.c. Wash basin. Sky light. Spotlights.
Bedroom - Radiator. Sky light.
Outside - Approached down a long driveway to a courtyard area providing off street parking for several vehicles, to the rear of the property is a small lawned garden area with a paved patio / sitting area and two adjoining fields that amount to just under 8 acres (7.78). To the side of the property is a substantial Victorian hay barn that subject to the relevant permissions may lend the opportunity to be developed.
Directions - From Derby Street take the A523 towards Ashbourne to Bottomhouse. At Bottomhouse crossroads turn right towards Ipstones village travelling straight down the High Street following the road through Ipstones village. Continue on this road known as the B5033 until you get to a T junction at the bottom of Froghall Bank. Take a right turn at the T junction onto the A52. Just after the Churnet Valley Railway take the left hand fork to Churnet Valley Road A521 and follow this along to Sidney Drive. The end of the lane leading to the Holiday lets will be found just after Sidney drive on the left indicated by our Agents "For Sale " board.
Brochures
B&H Draft Brochure - The Cow Shed.pdfBrochure- COUNCIL TAXA payment made to your local authority in order to pay for local services like schools, libraries, and refuse collection. The amount you pay depends on the value of the property.Read more about council Tax in our glossary page.
- Exempt
- PARKINGDetails of how and where vehicles can be parked, and any associated costs.Read more about parking in our glossary page.
- Driveway
- GARDENA property has access to an outdoor space, which could be private or shared.
- Yes
- ACCESSIBILITYHow a property has been adapted to meet the needs of vulnerable or disabled individuals.Read more about accessibility in our glossary page.
- Ask agent
The Cow Shed, Kingsley Holt
Add an important place to see how long it'd take to get there from our property listings.
__mins driving to your place
Get an instant, personalised result:
- Show sellers you’re serious
- Secure viewings faster with agents
- No impact on your credit score
Your mortgage
Notes
Staying secure when looking for property
Ensure you're up to date with our latest advice on how to avoid fraud or scams when looking for property online.
Visit our security centre to find out moreDisclaimer - Property reference 33813303. The information displayed about this property comprises a property advertisement. Rightmove.co.uk makes no warranty as to the accuracy or completeness of the advertisement or any linked or associated information, and Rightmove has no control over the content. This property advertisement does not constitute property particulars. The information is provided and maintained by Bury & Hilton, Leek. Please contact the selling agent or developer directly to obtain any information which may be available under the terms of The Energy Performance of Buildings (Certificates and Inspections) (England and Wales) Regulations 2007 or the Home Report if in relation to a residential property in Scotland.
*This is the average speed from the provider with the fastest broadband package available at this postcode. The average speed displayed is based on the download speeds of at least 50% of customers at peak time (8pm to 10pm). Fibre/cable services at the postcode are subject to availability and may differ between properties within a postcode. Speeds can be affected by a range of technical and environmental factors. The speed at the property may be lower than that listed above. You can check the estimated speed and confirm availability to a property prior to purchasing on the broadband provider's website. Providers may increase charges. The information is provided and maintained by Decision Technologies Limited. **This is indicative only and based on a 2-person household with multiple devices and simultaneous usage. Broadband performance is affected by multiple factors including number of occupants and devices, simultaneous usage, router range etc. For more information speak to your broadband provider.
Map data ©OpenStreetMap contributors.







