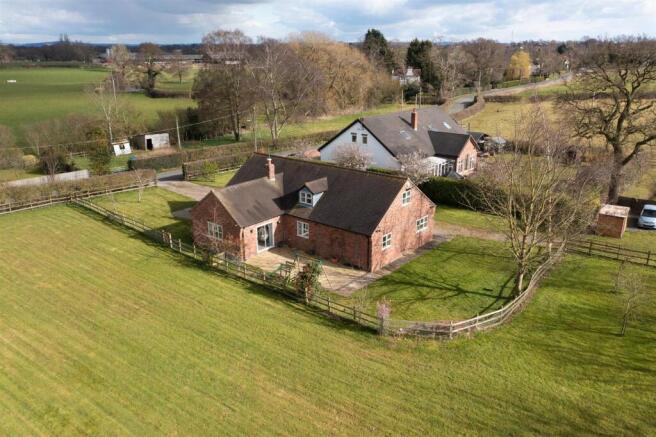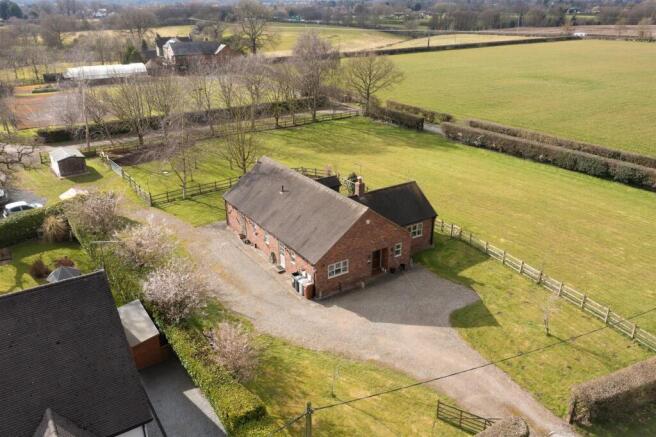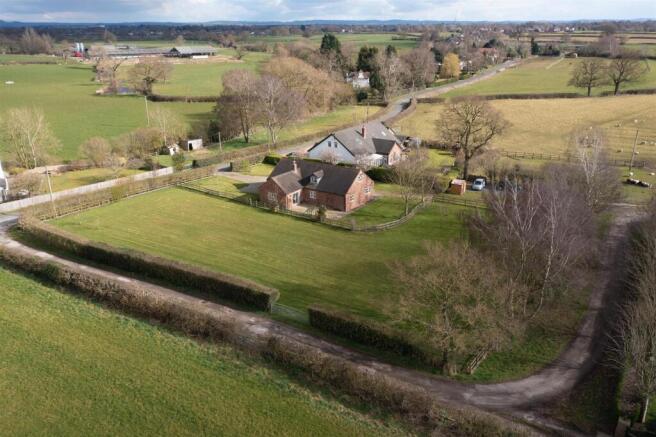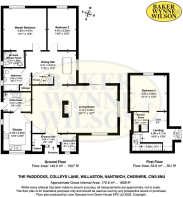The Paddocks, Colleys Lane, Willaston

- PROPERTY TYPE
Detached
- BEDROOMS
3
- BATHROOMS
3
- SIZE
Ask agent
- TENUREDescribes how you own a property. There are different types of tenure - freehold, leasehold, and commonhold.Read more about tenure in our glossary page.
Freehold
Description
AN INDIVIDUALLY BUILT DETACHED HOUSE OF IMMENSE APPEAL AND QUALITY SET IN A STUNNING PLOT OF .872 OF AN ACRE, IDEALLY LOCATED IN A LOVELY SEMI RURAL LOCATION 1.5 MILES FROM NANTWICH TOWN CENTRE.
Summary - Entrance Hall, Cloakroom, Dining Room/Living Room, Kitchen, Utility Room, Inner Hallway/Study, Bathroom, Bedroom with En-Suite Shower Room, Bedroom, Landing, Bedroom, Shower Room, Large Roof Space, Double Glazed Windows, Gas Central Heating, Car Parking Space, Gardens, About .872 of an acre.
Description - The Paddocks, built in 2000 of brick under a tiled roof is approached over a gravel drive. This individual property offers so much more than you might initially expect. The well appointed and flexible accommodation extends to about 1,750 square feet (gross internal) plus the large roof space. Not only is this a great home now, but is also offers tremendous potential to be enlarged, subject to planning permission. In our opinion because of its location and size of gardens any extension would be well worth while.
Location And Amenities - The property is situated in a semi rural location about 1.5 miles from Nantwich town centre. The larger centre of Crewe (intercity railway network London Euston 90 minutes, Manchester 40 minutes) is 3 miles and the M6 motorway (junction 16) 10 miles.
Directions - From Nantwich proceed along Beam Street at the traffic lights turn left into Barony Road at the next set of traffic lights turn right onto Middlewich Road. Proceed for 0.8 of a mile, turn right into Colleys Lane, proceed for 150 yards and the property is located on the right hand side.
The Accommodation Comprises - (with approximate measurements)
Entrance Hall - 9'9" x 3'9" - Built in cloaks cupboard, tiled floor, double glazed windows, access to loft, central heating radiator.
Cloakroom - 6'0" x 5'1" - Cream coloured suite comprising low flush WC and pedestal hand basin, light/shaver point, cental heating radiator.
Dining Room/Living Room - 30'0" x 16'5" - Central brick fireplace and chimney breast with timber mantle and Roma stove style gas fire (not operational), two double glazed windows, French windows, four double wall lights, ceiling cornices, three central heating radiators.
Kitchen - 13'2" x 9'8" - Stainless steel 1½ bowl single drainer sink unit with cupboard under, range of oak fronted units comprising floor standing cupboard and drawers with worktops, integrated dishwasher, integrated fridge, Beko gas cooker with an extractor fan above, inset ceiling lighting, two double glazed windows, central heating radiator.
Utility Room - 9'8" x 6'8" - Stainless steel single drainer sink unit with cupboard under, floor standing cupboard and drawer unit with worktop, tall floor standing cupboard, door to rear, Potterton gas fired central heating boiler (April 2022), tiled floor, central heating radiator.
Inner Hallway/Study - 18'0" x 11'5" - Understairs store, central heating radiator.
Bathroom - 9'8" x 7'10" - White suite comprising panelled bath, pedestal hand basin and low flush WC, light/shaver point, airing cupboard with central heating radiator, mirror fitting, central heating radiator.
Bedroom - 15'2" x 14'8" - Ceiling cornices, central heating radiator.
En-Suite Shower Room - 7'3" x 5'5" - White suite comprising low flush WC and vanity unit with inset hand basin, tiled shower cubicle with Mira shower, tiled floor, light/shaver point, mirror fitting, central heating radiator.
Bedroom - 14'8" x 10'0" - Central heating radiator.
STAIRS FROM INNER HALLWAY/STUDY TO FIRST FLOOR
Landing - Central heating radiator.
Bedroom - 12'10" x 12'4" - Central heating radiator.
Shower Room - 7'0" x 5'0" - Coloured suite comprising low flush WC and handbasin, tiled shower cubicle with Mira shower.
Outside - Gravel car parking and turning area.
Timber constructed Shed.
Exterior lighting.
NB. The Paddocks enjoys a vehicular right of way over the drive to the North that provides additional access to the rear of the property. (See enclosed plan edged brown).
Gardens - The gardens extend to the front side and rear of the property. They are extensively lawned with specimen trees and a paved patio.
Services - Mains water, electricity and gas are connected to the property. Graf one2clean waste water treatment plant (March 2025)
N.B. Tests have not been made of electrical, water, gas, drainage and heating systems and associated appliances, nor confirmation obtained from the statutory bodies of the presence of these services. The information given should therefore be verified prior to a legal commitment to purchase.
Tenure - FREEHOLD - With vacant possession upon completion.
Council Tax - Band E.
Viewing - By appointment with BAKER, WYNNE & WILSON.
38 Pepper Street, Nantwich. (Tel No: ).
C864
Brochures
The Paddocks, Colleys Lane, WillastonBrochure- COUNCIL TAXA payment made to your local authority in order to pay for local services like schools, libraries, and refuse collection. The amount you pay depends on the value of the property.Read more about council Tax in our glossary page.
- Band: E
- PARKINGDetails of how and where vehicles can be parked, and any associated costs.Read more about parking in our glossary page.
- Yes
- GARDENA property has access to an outdoor space, which could be private or shared.
- Yes
- ACCESSIBILITYHow a property has been adapted to meet the needs of vulnerable or disabled individuals.Read more about accessibility in our glossary page.
- Ask agent
The Paddocks, Colleys Lane, Willaston
Add an important place to see how long it'd take to get there from our property listings.
__mins driving to your place



Your mortgage
Notes
Staying secure when looking for property
Ensure you're up to date with our latest advice on how to avoid fraud or scams when looking for property online.
Visit our security centre to find out moreDisclaimer - Property reference 33813325. The information displayed about this property comprises a property advertisement. Rightmove.co.uk makes no warranty as to the accuracy or completeness of the advertisement or any linked or associated information, and Rightmove has no control over the content. This property advertisement does not constitute property particulars. The information is provided and maintained by Baker Wynne & Wilson, Nantwich. Please contact the selling agent or developer directly to obtain any information which may be available under the terms of The Energy Performance of Buildings (Certificates and Inspections) (England and Wales) Regulations 2007 or the Home Report if in relation to a residential property in Scotland.
*This is the average speed from the provider with the fastest broadband package available at this postcode. The average speed displayed is based on the download speeds of at least 50% of customers at peak time (8pm to 10pm). Fibre/cable services at the postcode are subject to availability and may differ between properties within a postcode. Speeds can be affected by a range of technical and environmental factors. The speed at the property may be lower than that listed above. You can check the estimated speed and confirm availability to a property prior to purchasing on the broadband provider's website. Providers may increase charges. The information is provided and maintained by Decision Technologies Limited. **This is indicative only and based on a 2-person household with multiple devices and simultaneous usage. Broadband performance is affected by multiple factors including number of occupants and devices, simultaneous usage, router range etc. For more information speak to your broadband provider.
Map data ©OpenStreetMap contributors.




