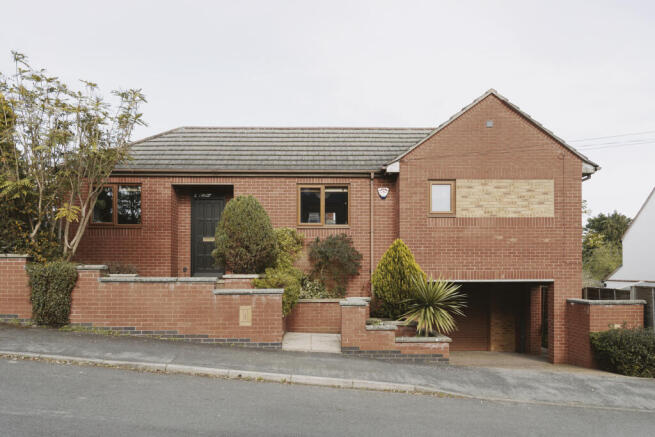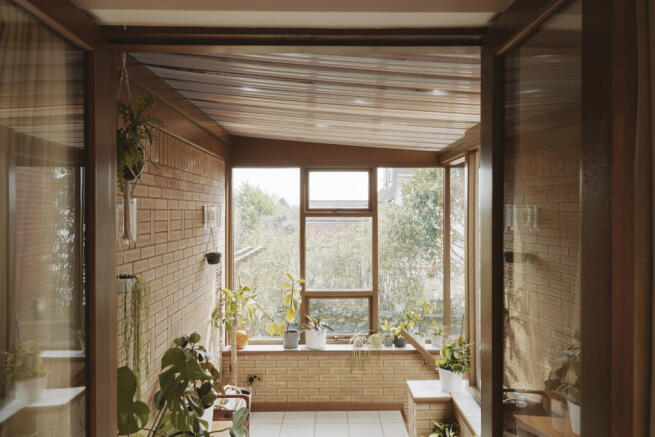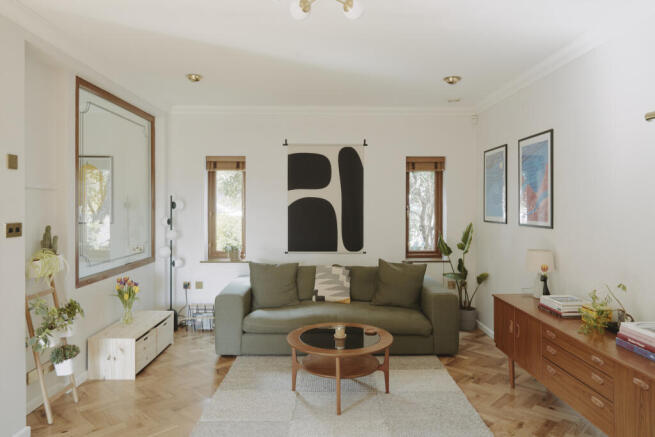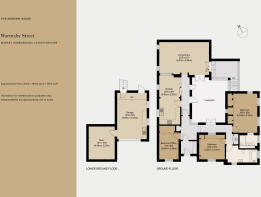
Wartnaby Street, Market Harborough, Leicestershire

- PROPERTY TYPE
Detached
- BEDROOMS
3
- BATHROOMS
2
- SIZE
1,774 sq ft
165 sq m
- TENUREDescribes how you own a property. There are different types of tenure - freehold, leasehold, and commonhold.Read more about tenure in our glossary page.
Freehold
Description
The Tour
The house greets the street with a neat façade of terracotta-red brickwork laid in a running bond with decorative soldier courses and set with contrasting panels of paler, buff brick. Californian lilac and Aztec pearl evergreen shrubs line steps that lead to the black-painted front door.
The front door opens to an entrance hall where there is built-in storage for keeping shoes and bags. Herringbone-laid engineered oak floors spread underfoot, and walls are finished in soft white, a scheme that continues throughout much of the plan. Underfloor heating runs throughout the house.
From the entrance, corridors extend in two directions, surrounding the courtyard garden and bathed in its natural light. One path leads to the kitchen/dining and living rooms, the other to a cluster of bedrooms and a bathroom.
Glazed sliding doors open from the hallway to the kitchen/dining room. The kitchen is composed of walnut-toned cabinetry with a granite worktop, a four-ring gas hob and integrated oven, kitchen sink and a Fisher and Paykel drawer dishwasher. At the other side of the room is plenty of space for a dining table and chairs; here, casement windows overlook the mature planting that surrounds the house. A glass screen is fitted between the dining area and the living room to create visual connection between the spaces.
A large living room is at the end of the hallway. On one side is a limestone and brick fireplace surround and two sets of French doors; one opens to the courtyard, while the other connects the room with a corner conservatory. Buff bricks line the conservatory, laid with a pattern of stack and soldier bonds. Walls of glazing take in views of the courtyard and fishpond and the rooftops of the neighbourhood. Deep sills make an ideal spot for keeping potted plants.
A staircase from the conservatory descends to the garage and a useful storage room that sit below the main level of the house and is currently used as a workshop/studio. The garage is fitted with a remote controlled electric door.
The remaining part of the house contains three double bedrooms and a bathroom. The primary bedroom has windows on three sides and has an adjoining en suite shower room finished with white tiles and a porcelain floor; it is fitted with a rain-style shower.
The other bedrooms are positioned at the front of the plan. One is painted in 'Blue 10' by Lick, a shade complemented by wallpaper by Katie Scott for Ferm Living. A window to the hallway maintains visual connection with the courtyard. The third bedroom is currently used as an office.
Shades of chalky green and pink characterise the bathroom, with terrazzo tiles from Mandarin Stone adorning the walls and the floors. A bathtub is fitted with a rain-style shower above, while windows on two sides create a bright atmosphere.
Outdoor Space
Puncturing the centre of the plan is a courtyard garden laid with concrete flags and enclosed with terracotta-red brick walls. Accessed via glazed doors on three sides, the courtyard functions as an outdoor ‘room’ extending the living spaces that surround it. There is a fishpond and a mature Japanese cypress tree, along with plenty of space for potted plants and a table and chairs.
A second garden terrace sits is at the side of the house accessed via the garage, filled with evergreen spindle and fragrant sarcococca, as well as a trellis smothered in multiflora rose and ivy.
Established borders surround the house, with landscaping plans set out at the same time the house was constructed. Blooming Darwin's barberrys, hebe, leatherleaf and burkwood vibernums, and escallonias flourish among evergreen boxes and euonymus shrubs. There is also a very productive quince.
At the front of the house there is a covered driveway with space for one car.
The Area
Market Harborough is a thriving market town with an array of high street amenities as well as independent cafés, pubs and retailers. The Garage Bakehouse is favoured for coffee, pastries and bread and is included in the Good Food Guide’s top 50 UK bakeries. Farndon Fields farm shop supplies locally sourced produce and quality meats, while Bowden Stores and Bagel and Griff offer coffee and homewares. Harborough Indoor Market is open six days a week with an array of traders selling food and crafts.
In the heart of the town is the Cultural Quarter, where the Harborough Museum and the Market Harborough Theatre are sited; the latter hosts several cinema screenings every week, including a number of independent films.
For outdoor pursuits nearby, Market Harborough's largest park, Welland Park, is at the end of Wartnaby Street and has a café, tennis courts and a well-equipped playground. A parkrun is held in Wellend Park on Saturday mornings. The Grand Union Canal is a five-minute walk from the house and its banks make for a beautiful walk in both directions. Boat hire is available at the wharf.
There are a number of well regarded primary and secondary schools in the area.
The surrounding villages have excellent pubs and walks; the Tollemache Arms in Harrington and The Neville Arms in Medbourne are of particular mention. Braybrooke Brewery and Taproom is just outside of town, serving locally sourced ales and ciders and small plates from the team behind 10 Greek Street.
Market Harborough station is a 25-minute walk from the house. It runs direct rail services to St Pancras International in approximately one hour. For international air travel Birmingham International, East Midlands, Luton and Stansted airports are close at hand.
Council Tax Band: D
- COUNCIL TAXA payment made to your local authority in order to pay for local services like schools, libraries, and refuse collection. The amount you pay depends on the value of the property.Read more about council Tax in our glossary page.
- Band: D
- PARKINGDetails of how and where vehicles can be parked, and any associated costs.Read more about parking in our glossary page.
- Garage
- GARDENA property has access to an outdoor space, which could be private or shared.
- Private garden
- ACCESSIBILITYHow a property has been adapted to meet the needs of vulnerable or disabled individuals.Read more about accessibility in our glossary page.
- Ask agent
Wartnaby Street, Market Harborough, Leicestershire
Add an important place to see how long it'd take to get there from our property listings.
__mins driving to your place
Get an instant, personalised result:
- Show sellers you’re serious
- Secure viewings faster with agents
- No impact on your credit score



Your mortgage
Notes
Staying secure when looking for property
Ensure you're up to date with our latest advice on how to avoid fraud or scams when looking for property online.
Visit our security centre to find out moreDisclaimer - Property reference TMH81917. The information displayed about this property comprises a property advertisement. Rightmove.co.uk makes no warranty as to the accuracy or completeness of the advertisement or any linked or associated information, and Rightmove has no control over the content. This property advertisement does not constitute property particulars. The information is provided and maintained by The Modern House, London. Please contact the selling agent or developer directly to obtain any information which may be available under the terms of The Energy Performance of Buildings (Certificates and Inspections) (England and Wales) Regulations 2007 or the Home Report if in relation to a residential property in Scotland.
*This is the average speed from the provider with the fastest broadband package available at this postcode. The average speed displayed is based on the download speeds of at least 50% of customers at peak time (8pm to 10pm). Fibre/cable services at the postcode are subject to availability and may differ between properties within a postcode. Speeds can be affected by a range of technical and environmental factors. The speed at the property may be lower than that listed above. You can check the estimated speed and confirm availability to a property prior to purchasing on the broadband provider's website. Providers may increase charges. The information is provided and maintained by Decision Technologies Limited. **This is indicative only and based on a 2-person household with multiple devices and simultaneous usage. Broadband performance is affected by multiple factors including number of occupants and devices, simultaneous usage, router range etc. For more information speak to your broadband provider.
Map data ©OpenStreetMap contributors.





